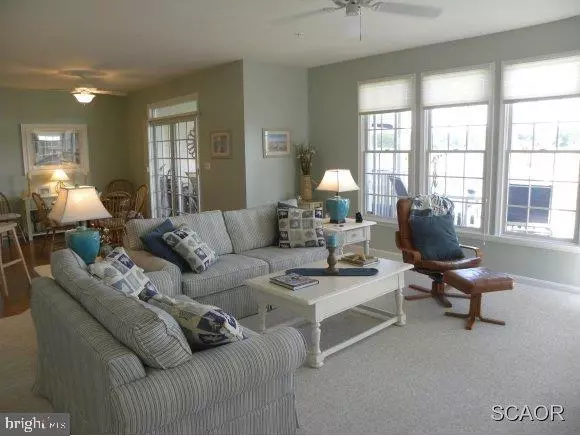$288,000
$299,900
4.0%For more information regarding the value of a property, please contact us for a free consultation.
51C WILLOW OAK AVE #51C Ocean View, DE 19970
3 Beds
2 Baths
1,525 SqFt
Key Details
Sold Price $288,000
Property Type Condo
Sub Type Condo/Co-op
Listing Status Sold
Purchase Type For Sale
Square Footage 1,525 sqft
Price per Sqft $188
Subdivision Bear Trap
MLS Listing ID 1000969148
Sold Date 01/25/13
Style Unit/Flat
Bedrooms 3
Full Baths 2
Condo Fees $2,835
HOA Fees $204/ann
HOA Y/N Y
Abv Grd Liv Area 1,525
Originating Board SCAOR
Year Built 2001
Annual Tax Amount $1,539
Property Description
Phenomenal Panoramic Golf Course Views from this Pristine Resort Retreat. Featuring Open Floor Plan with 3 BR, 2 BA; Upgraded Kitchen; Screened Porch & Deck. Pools, Tennis, Fitness, Golf Course, Clubhouse and Restaurant within a very short distance, beach shuttle stop on the Green of J Melson Common
Location
State DE
County Sussex
Area Baltimore Hundred (31001)
Rooms
Basement Outside Entrance
Interior
Interior Features Breakfast Area, Combination Kitchen/Dining, Combination Kitchen/Living, Entry Level Bedroom, Ceiling Fan(s), Window Treatments
Hot Water Electric
Heating Heat Pump(s)
Cooling Heat Pump(s)
Flooring Carpet, Hardwood, Tile/Brick
Fireplaces Number 1
Fireplaces Type Gas/Propane
Equipment Dishwasher, Disposal, Dryer - Electric, Icemaker, Refrigerator, Microwave, Oven/Range - Gas, Washer, Water Heater
Furnishings Yes
Fireplace Y
Window Features Screens
Appliance Dishwasher, Disposal, Dryer - Electric, Icemaker, Refrigerator, Microwave, Oven/Range - Gas, Washer, Water Heater
Exterior
Exterior Feature Deck(s), Porch(es), Screened
Amenities Available Cable, Community Center, Fitness Center, Golf Club, Golf Course, Hot tub, Tennis Courts, Swimming Pool, Pool - Outdoor, Putting Green, Sauna
Water Access N
Roof Type Architectural Shingle
Porch Deck(s), Porch(es), Screened
Road Frontage Public
Garage N
Building
Lot Description Landscaping
Story 1
Unit Features Garden 1 - 4 Floors
Foundation Block, Crawl Space
Sewer Public Sewer
Water Private
Architectural Style Unit/Flat
Level or Stories 1
Additional Building Above Grade
New Construction N
Schools
School District Indian River
Others
Tax ID 134-16.00-1316.00-51C
Ownership Condominium
Acceptable Financing Cash, Conventional
Listing Terms Cash, Conventional
Financing Cash,Conventional
Read Less
Want to know what your home might be worth? Contact us for a FREE valuation!

Our team is ready to help you sell your home for the highest possible price ASAP

Bought with BILL CULLIN • Long & Foster Real Estate, Inc.





