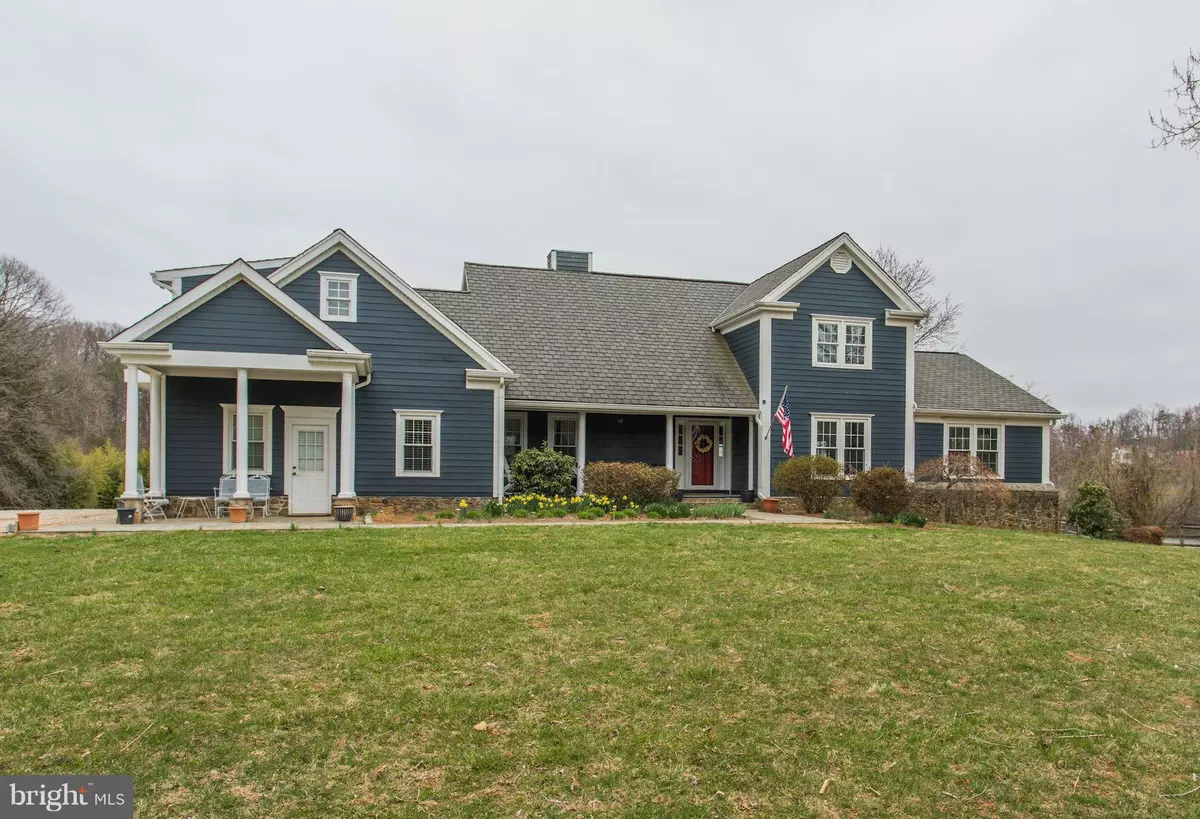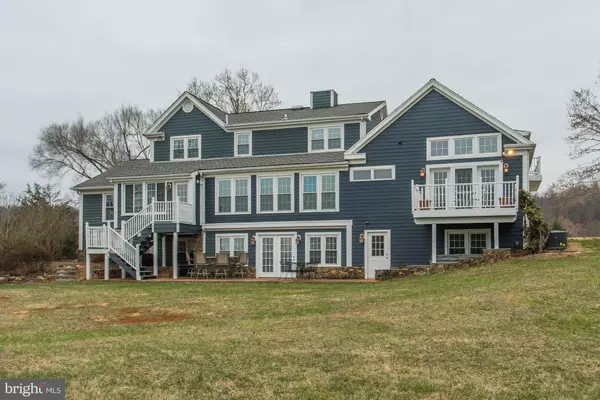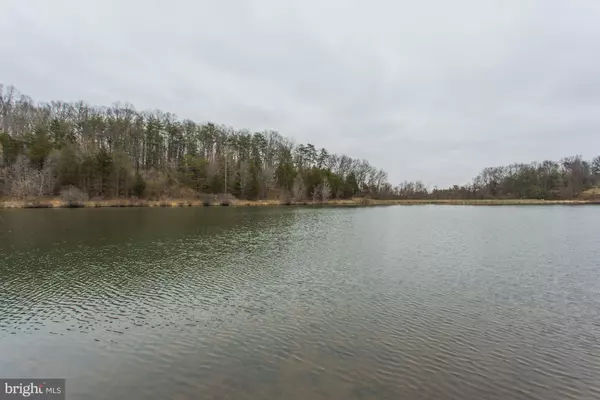$1,065,000
$1,149,000
7.3%For more information regarding the value of a property, please contact us for a free consultation.
6003 VALLEY GREEN DR Broad Run, VA 20137
4 Beds
5 Baths
5,893 SqFt
Key Details
Sold Price $1,065,000
Property Type Single Family Home
Sub Type Detached
Listing Status Sold
Purchase Type For Sale
Square Footage 5,893 sqft
Price per Sqft $180
Subdivision Valley Green
MLS Listing ID 1000271648
Sold Date 05/25/18
Style Farmhouse/National Folk
Bedrooms 4
Full Baths 4
Half Baths 1
HOA Fees $54/ann
HOA Y/N Y
Abv Grd Liv Area 3,680
Originating Board MRIS
Year Built 1982
Annual Tax Amount $7,022
Tax Year 2017
Lot Size 11.152 Acres
Acres 11.15
Property Description
Custom built, very private estate on 11 pristine acres, property backs to 9 acre lake. 5 stall barn, large pastures with 8 miles of bridle trails. A unique home with large great room and dining room, great kitchen with sunroom overlooking the lake, extra large laundry room plus butler's pantry. Home has 4 bedrooms, main floor MBR walk-in closet, plus a full in-law suite on lower level.
Location
State VA
County Fauquier
Zoning RA
Rooms
Other Rooms Dining Room, Primary Bedroom, Bedroom 2, Bedroom 3, Kitchen, Game Room, Foyer, Breakfast Room, Bedroom 1, Study, Sun/Florida Room, Exercise Room, Great Room, In-Law/auPair/Suite, Laundry, Other, Storage Room, Utility Room, Bedroom 6
Basement Outside Entrance, Fully Finished, Daylight, Full, Walkout Level, Windows, Connecting Stairway
Main Level Bedrooms 1
Interior
Interior Features Dining Area, Kitchen - Country, Butlers Pantry, Breakfast Area, 2nd Kitchen, Other, Built-Ins, Chair Railings, Upgraded Countertops, Primary Bath(s), Window Treatments, Wood Floors, Crown Moldings, Wainscotting, Floor Plan - Traditional
Hot Water Instant Hot Water, Electric
Heating Central, Humidifier, Radiant, Programmable Thermostat, Zoned
Cooling Central A/C, Heat Pump(s), Programmable Thermostat, Whole House Fan, Zoned, Ceiling Fan(s), Attic Fan
Fireplaces Number 1
Fireplaces Type Equipment, Gas/Propane, Mantel(s), Screen
Equipment Central Vacuum, Cooktop - Down Draft, Dishwasher, Cooktop, Dryer - Front Loading, Humidifier, Microwave, Instant Hot Water, Refrigerator, Extra Refrigerator/Freezer, Oven - Wall, Washer - Front Loading, Water Heater, Disposal
Fireplace Y
Window Features Atrium,Wood Frame,Double Pane
Appliance Central Vacuum, Cooktop - Down Draft, Dishwasher, Cooktop, Dryer - Front Loading, Humidifier, Microwave, Instant Hot Water, Refrigerator, Extra Refrigerator/Freezer, Oven - Wall, Washer - Front Loading, Water Heater, Disposal
Heat Source Electric, Bottled Gas/Propane, Wood
Exterior
Exterior Feature Balcony, Patio(s), Enclosed, Porch(es), Deck(s)
Parking Features Garage - Side Entry, Garage Door Opener
Fence Partially, Board, Masonry/Stone
Utilities Available Under Ground, Cable TV Available
Amenities Available Lake, Horse Trails, Jog/Walk Path, Water/Lake Privileges, Common Grounds
Waterfront Description None
Water Access N
View Pasture, Water
Roof Type Shingle
Street Surface Black Top,Gravel
Accessibility None
Porch Balcony, Patio(s), Enclosed, Porch(es), Deck(s)
Road Frontage Private
Garage N
Building
Lot Description Cul-de-sac, Private, Secluded, Stream/Creek
Story 3+
Sewer Septic Exists
Water Well
Architectural Style Farmhouse/National Folk
Level or Stories 3+
Additional Building Above Grade, Below Grade
Structure Type Beamed Ceilings,Cathedral Ceilings,Dry Wall,Paneled Walls,Wood Ceilings,Vaulted Ceilings
New Construction N
Others
HOA Fee Include Road Maintenance,Reserve Funds,Snow Removal
Senior Community No
Tax ID 6997-70-2554
Ownership Fee Simple
Security Features Security System,Smoke Detector
Horse Feature Horses Allowed, Horse Trails
Special Listing Condition Standard
Read Less
Want to know what your home might be worth? Contact us for a FREE valuation!

Our team is ready to help you sell your home for the highest possible price ASAP

Bought with Chris S Corry • Berkshire Hathaway HomeServices PenFed Realty




