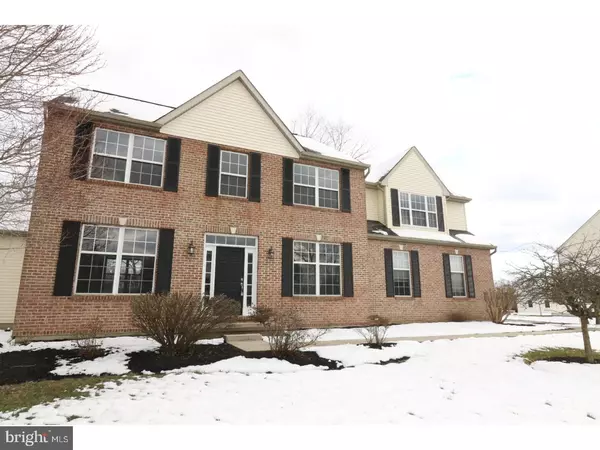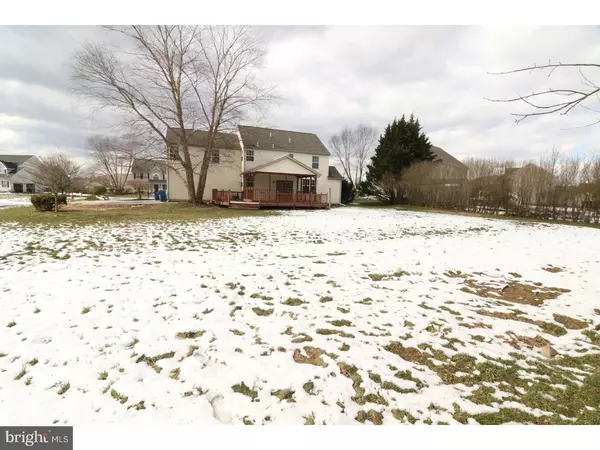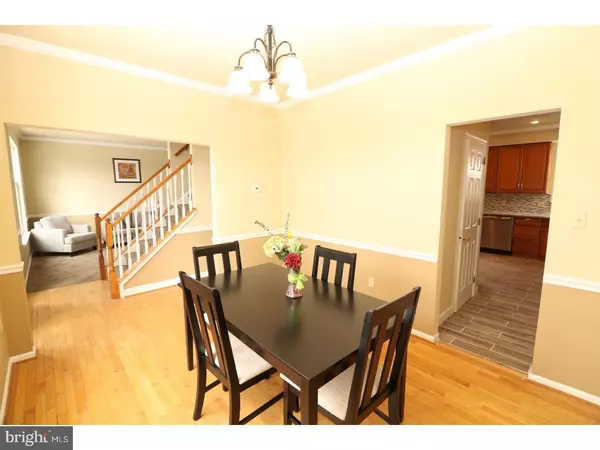$350,000
$369,900
5.4%For more information regarding the value of a property, please contact us for a free consultation.
252 SHEATS LN Middletown, DE 19709
4 Beds
3 Baths
2,275 SqFt
Key Details
Sold Price $350,000
Property Type Single Family Home
Sub Type Detached
Listing Status Sold
Purchase Type For Sale
Square Footage 2,275 sqft
Price per Sqft $153
Subdivision Summit Farms
MLS Listing ID 1000362724
Sold Date 05/29/18
Style Colonial
Bedrooms 4
Full Baths 2
Half Baths 1
HOA Y/N N
Abv Grd Liv Area 2,275
Originating Board TREND
Year Built 1998
Annual Tax Amount $2,427
Tax Year 2017
Lot Size 0.510 Acres
Acres 0.51
Lot Dimensions 117X169
Property Description
Spectacular home! Beautifully updated 4 bedrooms, 2.5 bath home with finished basement on a 0.5 acre lot with 2 car garage is waiting for you to call it home. The spacious floor plan welcomes you with hardwood flooring throughout dining room and foyer. Crown molding and chair railing accent most of the main level. The heart of the home is the open eat-in kitchen with 42 inch cabinets, granite counters, tile flooring with beautifully matching tile backsplash, recessed lighting and stainless appliances including gas range. The family room flows right off the kitchen with a fireplace as the centerpiece. Large French doors lead to an oversized covered two-tier 30x24 patio great for entertaining overlooking the large tree lined backyard. Four spacious bedrooms are upstairs including the master with walk-in closet, recessed lighting, and a 5 piece master bathroom complete with double sink, tile flooring and corner soaking tub. Also, for convenience, the laundry is located on the upper level. The finished basement makes for a great rec room and is carpeted throughout with recessed lighting. In addition you'll find a new HVAC system. This is a true gem and with easy access to Rt 1 and located in the coveted Appoqinimink school district. Hurry, this home won't last long!
Location
State DE
County New Castle
Area South Of The Canal (30907)
Zoning NC21
Rooms
Other Rooms Living Room, Dining Room, Primary Bedroom, Bedroom 2, Bedroom 3, Kitchen, Family Room, Bedroom 1, Other
Basement Full
Interior
Interior Features Primary Bath(s), Ceiling Fan(s), Kitchen - Eat-In
Hot Water Natural Gas
Heating Gas
Cooling Central A/C
Flooring Wood, Fully Carpeted, Tile/Brick
Fireplaces Number 1
Equipment Dishwasher
Fireplace Y
Appliance Dishwasher
Heat Source Natural Gas
Laundry Upper Floor
Exterior
Exterior Feature Deck(s), Porch(es)
Parking Features Inside Access, Garage Door Opener
Garage Spaces 5.0
Water Access N
Accessibility None
Porch Deck(s), Porch(es)
Attached Garage 2
Total Parking Spaces 5
Garage Y
Building
Story 2
Sewer Public Sewer
Water Public
Architectural Style Colonial
Level or Stories 2
Additional Building Above Grade
New Construction N
Schools
School District Appoquinimink
Others
Senior Community No
Tax ID 13-002.40-039
Ownership Fee Simple
Acceptable Financing Conventional, VA, FHA 203(b), USDA
Listing Terms Conventional, VA, FHA 203(b), USDA
Financing Conventional,VA,FHA 203(b),USDA
Read Less
Want to know what your home might be worth? Contact us for a FREE valuation!

Our team is ready to help you sell your home for the highest possible price ASAP

Bought with Richard Anibal • RE/MAX 1st Choice - Middletown





