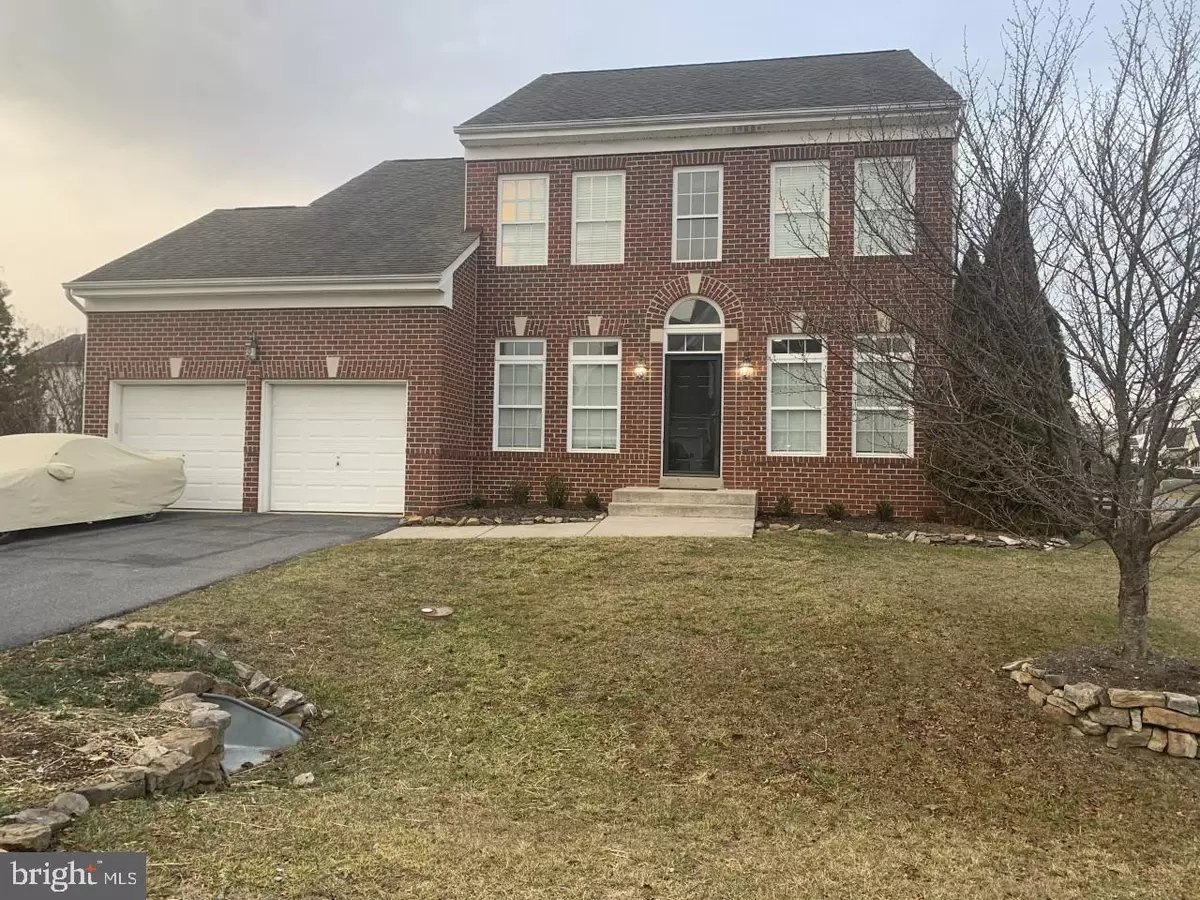$300,000
$314,900
4.7%For more information regarding the value of a property, please contact us for a free consultation.
111 CLENDENIN DR Martinsburg, WV 25404
4 Beds
3 Baths
2,314 SqFt
Key Details
Sold Price $300,000
Property Type Single Family Home
Sub Type Detached
Listing Status Sold
Purchase Type For Sale
Square Footage 2,314 sqft
Price per Sqft $129
Subdivision Hammonds Mill
MLS Listing ID WVBE182996
Sold Date 03/03/21
Style Colonial
Bedrooms 4
Full Baths 2
Half Baths 1
HOA Fees $25/ann
HOA Y/N Y
Abv Grd Liv Area 2,314
Originating Board BRIGHT
Year Built 2005
Annual Tax Amount $1,573
Tax Year 2020
Lot Size 8,712 Sqft
Acres 0.2
Property Description
PLEASE HAVE HIGHEST AND BEST IN BY MONDAY 1/25/21 by 11 am. Don't miss out on this Beautiful Brick front Colonial. Perfectly located on a corner lot in Hammonds Mill. Close to I-81, shopping, restaurants, healthcare, plus walking distance to Spring Mills Schools. This home features a bright & open floor plan with spacious formal living & dining room combination, new hardwood flooring on main level and they sanded the other areas to match. lovely kitchen w/breakfast area and new steel French doors, luxury master suite w/large walk-in closet, refinished patio and stained rear deck to match the newly constructed fenced in rear yard, plus a large basement w/rough-in to grow into and finish any way you would like. They have installed LED "daylight" lightbulbs throughout entire house. New recessed lighting has been put in the formal living room and electrical overhead lighting installed in three of the four rooms up stairs along with new carpet. Fresh new paint has been done on the interior of the entire house. Contingent on seller finding home.
Location
State WV
County Berkeley
Zoning 101
Direction East
Rooms
Basement Full, Unfinished
Interior
Hot Water Electric
Heating Heat Pump(s)
Cooling Central A/C
Flooring Hardwood, Carpet
Heat Source Electric
Exterior
Parking Features Garage Door Opener, Garage - Front Entry
Garage Spaces 2.0
Water Access N
Roof Type Architectural Shingle
Accessibility Level Entry - Main
Attached Garage 2
Total Parking Spaces 2
Garage Y
Building
Story 3
Sewer Public Sewer
Water Public
Architectural Style Colonial
Level or Stories 3
Additional Building Above Grade, Below Grade
Structure Type Dry Wall
New Construction N
Schools
School District Berkeley County Schools
Others
Pets Allowed Y
HOA Fee Include Road Maintenance,Common Area Maintenance,Snow Removal
Senior Community No
Tax ID 0214P003700000000
Ownership Fee Simple
SqFt Source Assessor
Acceptable Financing FHA, Cash, Conventional, USDA, VA
Listing Terms FHA, Cash, Conventional, USDA, VA
Financing FHA,Cash,Conventional,USDA,VA
Special Listing Condition Standard
Pets Allowed Cats OK, Dogs OK
Read Less
Want to know what your home might be worth? Contact us for a FREE valuation!

Our team is ready to help you sell your home for the highest possible price ASAP

Bought with Monika Foster • RE/MAX 1st Realty





