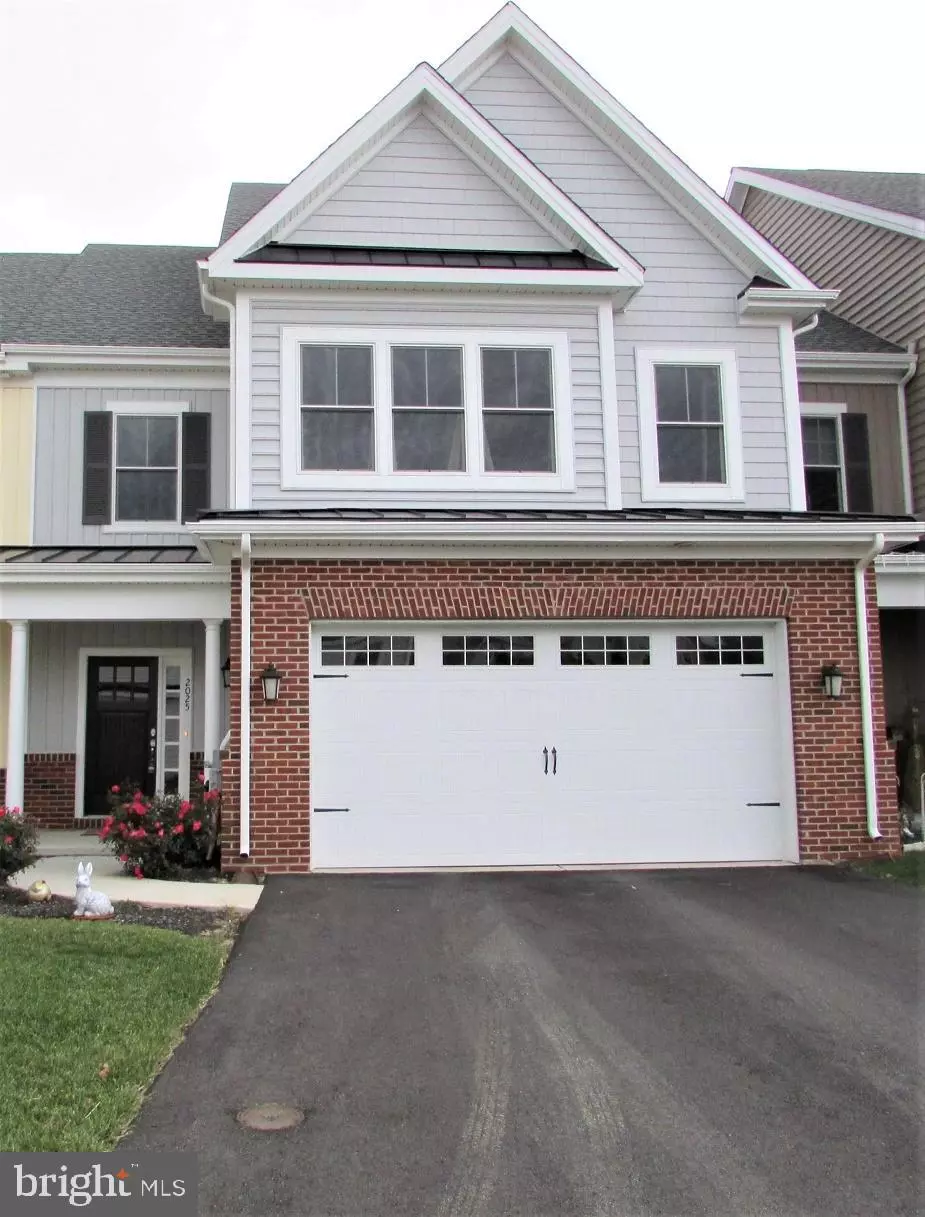$399,900
$399,900
For more information regarding the value of a property, please contact us for a free consultation.
2025 DRAPER STREET Delaware City, DE 19706
3 Beds
3 Baths
2,500 SqFt
Key Details
Sold Price $399,900
Property Type Townhouse
Sub Type Interior Row/Townhouse
Listing Status Sold
Purchase Type For Sale
Square Footage 2,500 sqft
Price per Sqft $159
Subdivision Canal District At Fort Dupont
MLS Listing ID DENC511600
Sold Date 03/05/21
Style Carriage House
Bedrooms 3
Full Baths 2
Half Baths 1
HOA Fees $41/ann
HOA Y/N Y
Abv Grd Liv Area 2,500
Originating Board BRIGHT
Year Built 2019
Annual Tax Amount $3,274
Tax Year 2020
Lot Size 3,485 Sqft
Acres 0.08
Lot Dimensions 0.00 x 0.00
Property Description
Come enjoy this newly redeveloped community called The Canal District at Fort DuPont in Delaware City! This stunning 1-year old carriage-style townhouse has all the bells & whistles you can imagine! Overlooking the canal, this beautiful home features an open concept on the main floor, screened porch, an upper deck , 3 bedrooms, 2.5 baths and 2-car garage. Step into the 9 foot ceiling home accented by the wainscotting foyer while walking on the dark hardwood flooring throughout the house. Observe the shiplap wall, open spindles and oak stairway. The kitchen is simply gorgeous with many upgrades including the vein-like quartz countertops, four- seated island with a porcelain farmhouse sink, soft close cabinets and drawers decorated by rubbed dark bronze handles, upgraded stainless steel appliances and gas stove, below is the double trash/recycle Cabinet. The upper upgraded 42" custom cabinets with one double glass door cabinet includes top trim and 3-piece crown molding that surrounds all of the first floor. The accent wall of shiplap in the great room area seals the welcoming atmosphere, and the recessed lights and the great light fixtures compliment this extraordinary 1st floor. The owner's bedroom has serene views as you step out onto the spacious deck to take in the scenic nature and observe the boats cruising up and down the canal. And let's not forget about that elegant en-suite with the upgraded tiled flooring and bottom to top tiled shower enclosure with pebbled flooring, and the two-handled shower faucets. The additional two bedrooms share the 2nd full upgraded bathroom. Finally, to complete the upper level is the convenience of the laundry room that includes a wash tub, one year old front loaders. Come see this unique opportunity for yourself. You are also close to the quaint downtown. Why wait for new construction when you can own this! Literally, over $50,000 of upgrades! There is also community boat access for outdoor activities year round. Future shops to include a restaurant, Beer Garden, a Theater district along with an expanded Marina District... making Fort DuPont the new sought after Riverfront in Delaware and the outdoor lifestyle you were looking for.
Location
State DE
County New Castle
Area New Castle/Red Lion/Del.City (30904)
Zoning 22HPR
Rooms
Other Rooms Living Room, Dining Room, Bedroom 2, Bedroom 3, Kitchen, Bedroom 1, Screened Porch
Interior
Interior Features Ceiling Fan(s), Chair Railings, Crown Moldings, Dining Area, Floor Plan - Open, Kitchen - Island, Recessed Lighting, Wainscotting, Walk-in Closet(s), Tub Shower, Upgraded Countertops, Wood Floors
Hot Water Propane
Heating Forced Air
Cooling Central A/C
Flooring Hardwood, Ceramic Tile
Equipment Built-In Microwave, Dishwasher, Disposal, Microwave, Dryer - Gas, Exhaust Fan, Oven/Range - Gas, Refrigerator, Stainless Steel Appliances, Washer - Front Loading, Water Heater
Fireplace N
Appliance Built-In Microwave, Dishwasher, Disposal, Microwave, Dryer - Gas, Exhaust Fan, Oven/Range - Gas, Refrigerator, Stainless Steel Appliances, Washer - Front Loading, Water Heater
Heat Source Propane - Leased
Laundry Upper Floor
Exterior
Parking Features Garage - Front Entry
Garage Spaces 2.0
Utilities Available Propane, Electric Available, Cable TV, Water Available, Sewer Available
Water Access N
View Canal
Roof Type Shingle
Accessibility None
Attached Garage 2
Total Parking Spaces 2
Garage Y
Building
Story 2
Foundation Slab
Sewer Public Sewer
Water Private/Community Water
Architectural Style Carriage House
Level or Stories 2
Additional Building Above Grade, Below Grade
Structure Type Dry Wall
New Construction N
Schools
School District Colonial
Others
Senior Community No
Tax ID 22-009.00-177
Ownership Fee Simple
SqFt Source Assessor
Horse Property N
Special Listing Condition Standard
Read Less
Want to know what your home might be worth? Contact us for a FREE valuation!

Our team is ready to help you sell your home for the highest possible price ASAP

Bought with Lauren A Janes • Patterson-Schwartz-Hockessin





