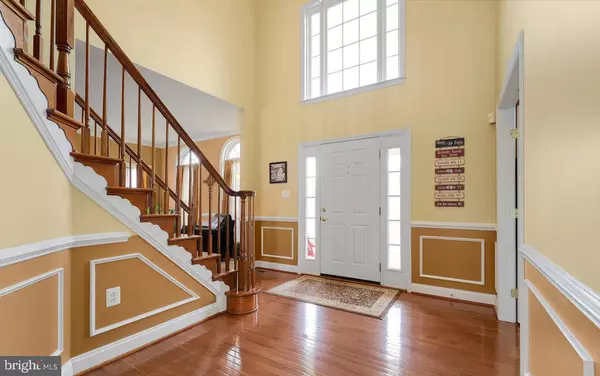$755,000
$700,000
7.9%For more information regarding the value of a property, please contact us for a free consultation.
3785 LARKVIEW CT Dunkirk, MD 20754
5 Beds
5 Baths
5,470 SqFt
Key Details
Sold Price $755,000
Property Type Single Family Home
Sub Type Detached
Listing Status Sold
Purchase Type For Sale
Square Footage 5,470 sqft
Price per Sqft $138
Subdivision Lyons Creek Overlook
MLS Listing ID MDCA180478
Sold Date 03/05/21
Style Colonial
Bedrooms 5
Full Baths 4
Half Baths 1
HOA Fees $22/ann
HOA Y/N Y
Abv Grd Liv Area 3,848
Originating Board BRIGHT
Year Built 2005
Annual Tax Amount $7,206
Tax Year 2021
Lot Size 1.120 Acres
Acres 1.12
Property Sub-Type Detached
Property Description
This gorgeous colonial home in northern Calvert County is located on a cul-de-sac in the sought after neighborhood of Lyons Creek Overlook. All of the bells & whistles that one would expect in such a grand home to include Entertainment options galore with Open Floor plan that walks out to the large 32X24 deck & down to an extended patio with exterior grilling & fire pit options. Need an in-law suite or a guest wing? This fully finished basement has family room space, kitchenette & a 5th Bedroom w/ Full Bath. A well maintained home-- NEW ROOF in 2017, TWO NEW HVAC systems 2019, electric w/ back up oil heat, in 2019 with transferable warranty - home utilities are super efficient - UPGRADED SEPTIC in 2014, NEW water softener and stackable washer and dryer in 2017. Such a fantastic location
Location
State MD
County Calvert
Zoning RUR
Rooms
Other Rooms Bedroom 5, Kitchen, Game Room, Exercise Room, Laundry
Basement Daylight, Partial, Fully Finished, Rear Entrance, Interior Access
Interior
Interior Features 2nd Kitchen, Ceiling Fan(s), Chair Railings, Crown Moldings, Breakfast Area, Dining Area, Family Room Off Kitchen, Floor Plan - Open, Formal/Separate Dining Room, Kitchen - Eat-In, Kitchen - Gourmet, Kitchen - Island, Wood Floors, Walk-in Closet(s), Upgraded Countertops
Hot Water Electric
Heating Heat Pump(s), Heat Pump - Oil BackUp
Cooling Central A/C, Heat Pump(s)
Flooring Carpet, Wood
Fireplaces Number 1
Equipment Dishwasher, Dryer - Front Loading, Oven - Double, Built-In Microwave, Cooktop, Oven - Wall, Refrigerator, Washer - Front Loading, Water Conditioner - Owned
Fireplace Y
Appliance Dishwasher, Dryer - Front Loading, Oven - Double, Built-In Microwave, Cooktop, Oven - Wall, Refrigerator, Washer - Front Loading, Water Conditioner - Owned
Heat Source Central, Electric, Oil
Laundry Upper Floor
Exterior
Exterior Feature Deck(s), Porch(es), Patio(s)
Parking Features Garage - Side Entry
Garage Spaces 2.0
Amenities Available Common Grounds, Party Room, Jog/Walk Path, Tot Lots/Playground, Soccer Field, Basketball Courts
Water Access N
Roof Type Architectural Shingle
Accessibility None
Porch Deck(s), Porch(es), Patio(s)
Attached Garage 2
Total Parking Spaces 2
Garage Y
Building
Lot Description Backs to Trees, Private, Cul-de-sac
Story 3
Sewer Community Septic Tank, Private Septic Tank
Water Well
Architectural Style Colonial
Level or Stories 3
Additional Building Above Grade, Below Grade
Structure Type 9'+ Ceilings,Vaulted Ceilings,Cathedral Ceilings
New Construction N
Schools
Elementary Schools Mount Harmony
Middle Schools Northern
High Schools Northern
School District Calvert County Public Schools
Others
Pets Allowed N
HOA Fee Include Common Area Maintenance,Recreation Facility
Senior Community No
Tax ID 0503177017
Ownership Fee Simple
SqFt Source Assessor
Special Listing Condition Standard
Read Less
Want to know what your home might be worth? Contact us for a FREE valuation!

Our team is ready to help you sell your home for the highest possible price ASAP

Bought with Nicki Palermo • RE/MAX One





