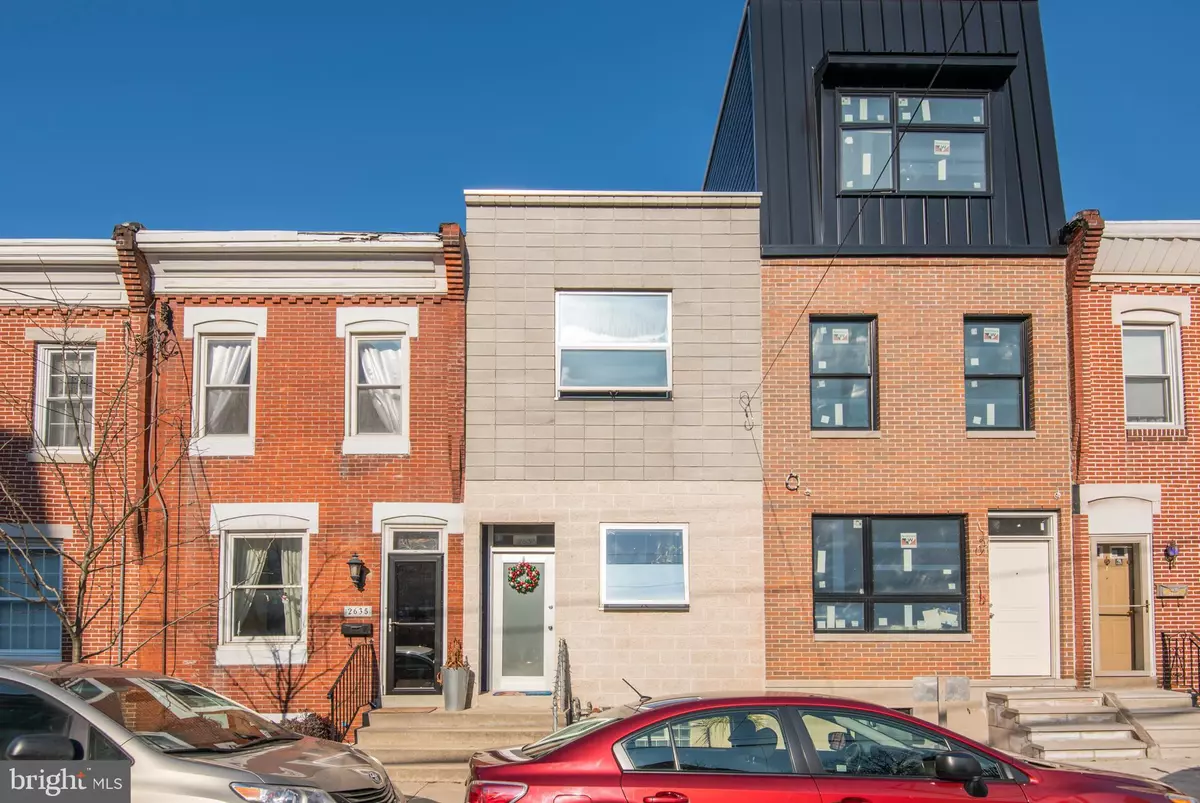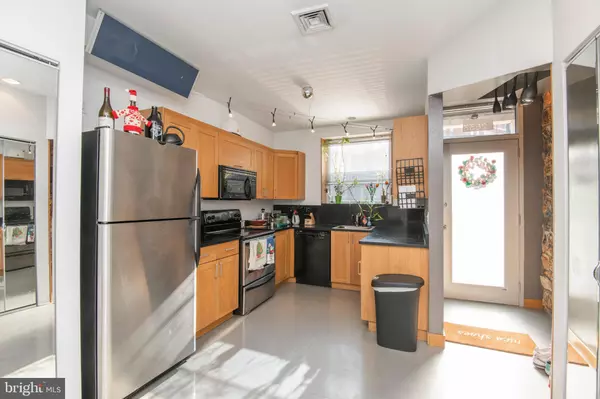$547,200
$549,000
0.3%For more information regarding the value of a property, please contact us for a free consultation.
2633 BAINBRIDGE ST Philadelphia, PA 19146
2 Beds
3 Baths
1,200 SqFt
Key Details
Sold Price $547,200
Property Type Townhouse
Sub Type Interior Row/Townhouse
Listing Status Sold
Purchase Type For Sale
Square Footage 1,200 sqft
Price per Sqft $456
Subdivision Fitler Square
MLS Listing ID PAPH977754
Sold Date 03/15/21
Style Contemporary
Bedrooms 2
Full Baths 2
Half Baths 1
HOA Y/N N
Abv Grd Liv Area 1,200
Originating Board BRIGHT
Year Built 1925
Annual Tax Amount $5,368
Tax Year 2020
Lot Size 798 Sqft
Acres 0.02
Lot Dimensions 14.00 x 57.00
Property Description
Welcome home to this architecturally designed and custom built gem! This oversized home has two bedrooms, both with en-suite baths, two full baths and one powder room, and holds 1,200 square feet of above ground living space, and is in the GREENFIELD CATCHMENT! Enter into your large vestibule, always handy for extra storage, to your large eat-in kitchen area. Silestone countertops, stainless steel appliances, and lots of quartersawn oak cabinets complete the kitchen. Spacious living space to the rear of the property with sliding doors leading out to a garden style patio. Built-in surround sound in the living room. Powder room on first floor - clutch while entertaining! A skylit landing greets you on the second floor which consists of two bedroom suites on the second floor, maximizing the footprint of the home. Master suite has a large bedroom with high ceilings, lots of natural light, and a marble bathroom complete with jetted whirlpool tub, shower, double sinks and front loading washer and dryer! The second suite has another large bedroom, plenty of closet space, and another tub bathroom. Juliet balcony in the second suite! Large full length basement with great ceiling height which can be easily finished for more recreational use! Lots of storage space throughout the home including a coat closet and pantry on the first floor, side courtyard for trash and outdoor storage, and plenty more in the basement. Custom upgrades include an expansive lighting package throughout the home, brand new Takagi tankless endless hot water heater, fully grouted and waterproofed concrete block throughout the exterior of the home, concrete planters out front for sun-loving plants and potential for finished basement and roof access for what can be an amazing roof deck - all thought out in the design. Walkability here is off the charts! Within minutes to the Schuylkill River trail (connect right down the street at Roberts building!) and park, Heirloom, Penn, Drexel, Fitler, Rittenhouse, and much more! Take a look at this one of a kind home today!
Location
State PA
County Philadelphia
Area 19146 (19146)
Zoning RSA5
Rooms
Basement Full
Interior
Hot Water Natural Gas
Heating Forced Air
Cooling Central A/C
Heat Source Natural Gas
Laundry Upper Floor
Exterior
Exterior Feature Patio(s)
Water Access N
Accessibility None
Porch Patio(s)
Garage N
Building
Story 2
Sewer Public Sewer
Water Public
Architectural Style Contemporary
Level or Stories 2
Additional Building Above Grade, Below Grade
New Construction N
Schools
Elementary Schools Greenfield
School District The School District Of Philadelphia
Others
Senior Community No
Tax ID 302026600
Ownership Fee Simple
SqFt Source Assessor
Special Listing Condition Standard
Read Less
Want to know what your home might be worth? Contact us for a FREE valuation!

Our team is ready to help you sell your home for the highest possible price ASAP

Bought with Reid J Rosenthal • BHHS Fox & Roach At the Harper, Rittenhouse Square





