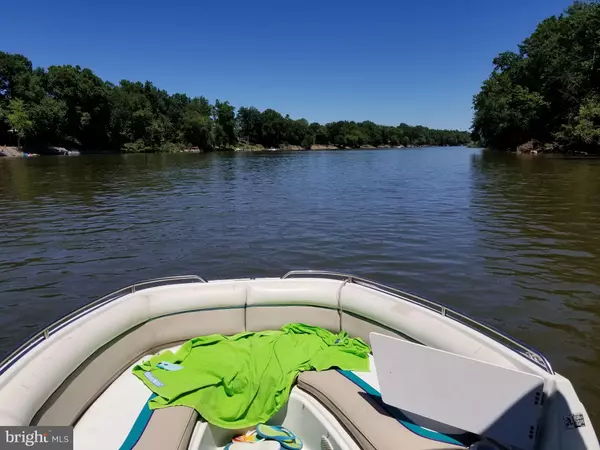$449,000
$439,900
2.1%For more information regarding the value of a property, please contact us for a free consultation.
52 PIEDMONT WAY Martinsburg, WV 25404
6 Beds
4 Baths
3,480 SqFt
Key Details
Sold Price $449,000
Property Type Single Family Home
Sub Type Detached
Listing Status Sold
Purchase Type For Sale
Square Footage 3,480 sqft
Price per Sqft $129
Subdivision Whitings Neck Farm Estates
MLS Listing ID WVBE181450
Sold Date 03/26/21
Style Ranch/Rambler
Bedrooms 6
Full Baths 4
HOA Fees $37/ann
HOA Y/N Y
Abv Grd Liv Area 1,740
Originating Board BRIGHT
Year Built 1979
Annual Tax Amount $2,025
Tax Year 2020
Lot Size 5.070 Acres
Acres 5.07
Property Description
6 bed room 4 bath passive solar home with 2 level atrium in beautiful Whitings Neck Farm Estates. Situated on over 5 acres this energy efficient home features hardwood and tile floors. Water treatment system ensures very soft water. HVAC system has a whole house humidifier for comfort during the dry winter months. Two storage sheds with electricity and detached 3 bay metal building ensure you have all the storage you need. Enjoy lower electric bills as the sun assists in heating and cooling. Rec room is prewired for home theater and includes pool table. This equestrian community features horse trails throughout the development with private access to 11 miles of the deep-water Potomac River. Park your boat in your own private slip which conveys.
Location
State WV
County Berkeley
Zoning 101
Rooms
Other Rooms Living Room, Dining Room, Bedroom 2, Bedroom 3, Bedroom 4, Bedroom 5, Kitchen, Game Room, Bedroom 1, Other, Bedroom 6, Bathroom 1, Bathroom 2, Bathroom 3, Full Bath
Basement Full
Main Level Bedrooms 3
Interior
Interior Features Entry Level Bedroom, Floor Plan - Traditional, Walk-in Closet(s), Wood Floors
Hot Water Electric
Heating Solar - Passive, Heat Pump(s)
Cooling Heat Pump(s)
Flooring Carpet, Hardwood
Fireplaces Number 1
Equipment Dishwasher, Refrigerator, Stove
Fireplace Y
Appliance Dishwasher, Refrigerator, Stove
Heat Source Solar, Electric
Laundry Main Floor
Exterior
Exterior Feature Deck(s)
Parking Features Garage - Side Entry
Garage Spaces 5.0
Amenities Available Boat Ramp, Common Grounds
Water Access Y
Water Access Desc Private Access
View Garden/Lawn
Street Surface Paved
Accessibility None
Porch Deck(s)
Attached Garage 2
Total Parking Spaces 5
Garage Y
Building
Story 2
Sewer On Site Septic
Water Private
Architectural Style Ranch/Rambler
Level or Stories 2
Additional Building Above Grade, Below Grade
New Construction N
Schools
School District Berkeley County Schools
Others
HOA Fee Include Trash
Senior Community No
Tax ID 085006400000000
Ownership Fee Simple
SqFt Source Assessor
Special Listing Condition Standard
Read Less
Want to know what your home might be worth? Contact us for a FREE valuation!

Our team is ready to help you sell your home for the highest possible price ASAP

Bought with Joshua M. Beall • Atoka Properties





