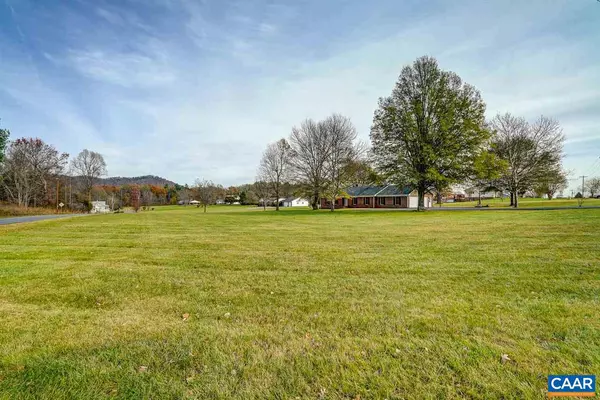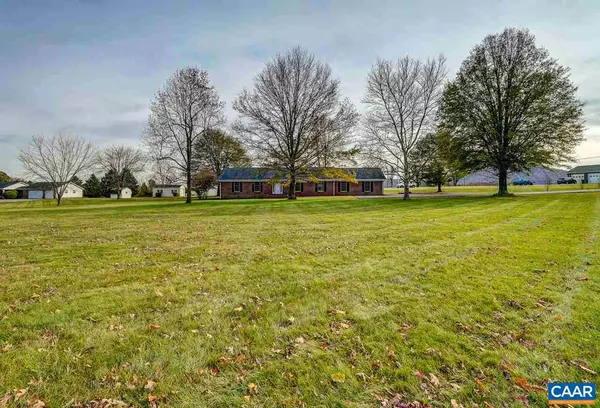$275,000
$290,000
5.2%For more information regarding the value of a property, please contact us for a free consultation.
43 MARCH RD RD Stanardsville, VA 22973
3 Beds
3 Baths
1,736 SqFt
Key Details
Sold Price $275,000
Property Type Single Family Home
Sub Type Detached
Listing Status Sold
Purchase Type For Sale
Square Footage 1,736 sqft
Price per Sqft $158
Subdivision Unknown
MLS Listing ID 569369
Sold Date 05/22/18
Style Ranch/Rambler
Bedrooms 3
Full Baths 2
Half Baths 1
HOA Y/N N
Abv Grd Liv Area 1,736
Originating Board CAAR
Year Built 1995
Annual Tax Amount $1,861
Tax Year 2017
Lot Size 2.010 Acres
Acres 2.01
Property Description
NEW LOWER PRICE! Beauty and quality in this well-maintained, one-level home. All brick construction offering 3 bdrms, 2.5 baths, large eat-in kit, formal dining rm, oversized living rm, renovated master bath, bright sunroom and oversized 2 car garage. Freshly painted interior and professionally cleaned carpets make this lovely home move-in ready. Cozy up to the gas log fireplace that has been serviced annually. Stick-built shed boasting phone/electrical svc. Lennox 2.5 ton heat pump replaced 2009 and water heater/roof replaced 2012. Huge 2.01 acre lot provides endless outdoor possibilities. Country setting with scenic mountain views and short drive to Stanardsville. 1-yr home warranty up to $600 offered. Agent related to seller.,Formica Counter,Oak Cabinets,Fireplace in Living Room
Location
State VA
County Greene
Zoning A-1
Rooms
Other Rooms Living Room, Dining Room, Primary Bedroom, Kitchen, Sun/Florida Room, Laundry, Full Bath, Half Bath, Additional Bedroom
Main Level Bedrooms 3
Interior
Interior Features Walk-in Closet(s), Breakfast Area, Kitchen - Eat-In, Kitchen - Island, Entry Level Bedroom, Primary Bath(s)
Heating Heat Pump(s)
Cooling Central A/C, Heat Pump(s)
Flooring Carpet, Ceramic Tile, Vinyl
Fireplaces Number 1
Fireplaces Type Gas/Propane
Equipment Dryer, Washer/Dryer Hookups Only, Washer, Dishwasher, Disposal, Oven/Range - Electric, Refrigerator
Fireplace Y
Window Features Double Hung
Appliance Dryer, Washer/Dryer Hookups Only, Washer, Dishwasher, Disposal, Oven/Range - Electric, Refrigerator
Heat Source Propane - Owned
Exterior
Exterior Feature Patio(s), Porch(es)
Parking Features Other, Garage - Side Entry
View Mountain, Other
Roof Type Composite
Accessibility Grab Bars Mod
Porch Patio(s), Porch(es)
Attached Garage 2
Garage Y
Building
Lot Description Landscaping, Level, Sloping, Open
Story 1
Foundation Block
Sewer Septic Exists
Water Well
Architectural Style Ranch/Rambler
Level or Stories 1
Additional Building Above Grade, Below Grade
Structure Type Vaulted Ceilings,Cathedral Ceilings
New Construction N
Schools
Elementary Schools Nathanael Greene
High Schools William Monroe
School District Greene County Public Schools
Others
Ownership Other
Security Features Smoke Detector
Special Listing Condition Standard
Read Less
Want to know what your home might be worth? Contact us for a FREE valuation!

Our team is ready to help you sell your home for the highest possible price ASAP

Bought with CARDERHOWARD TEAM • BILL HOWARD & ASSOCIATES REAL ESTATE





