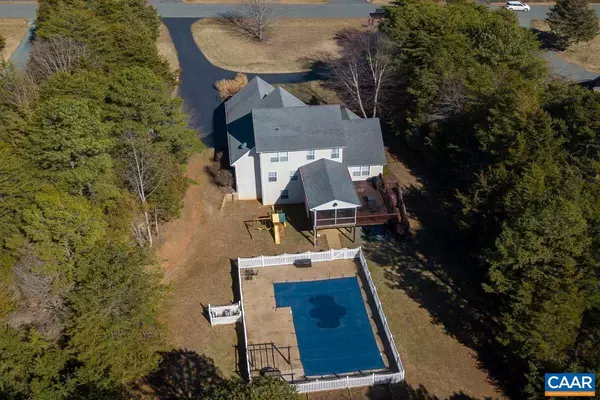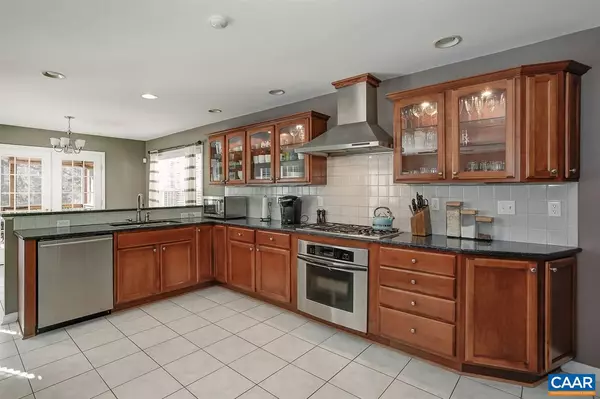$410,000
$419,500
2.3%For more information regarding the value of a property, please contact us for a free consultation.
13 ACRE LN LN Palmyra, VA 22963
5 Beds
5 Baths
3,709 SqFt
Key Details
Sold Price $410,000
Property Type Single Family Home
Sub Type Detached
Listing Status Sold
Purchase Type For Sale
Square Footage 3,709 sqft
Price per Sqft $110
Subdivision Lake Monticello
MLS Listing ID 571277
Sold Date 04/18/18
Style Colonial
Bedrooms 5
Full Baths 4
Half Baths 1
Condo Fees $650
HOA Fees $83/ann
HOA Y/N Y
Abv Grd Liv Area 2,441
Originating Board CAAR
Year Built 2001
Annual Tax Amount $3,782
Tax Year 2018
Lot Size 1.000 Acres
Acres 1.0
Property Description
Enjoy Midnight swims in your private salt water pool. Stunning, 5 brdm, 4.5 ba home w/first floor owners suite w/whirlpool tub, sep. shower, dbl vanities, walk in closet. Grand foyer leads to open split staircase to addtl bedrms, bonus rm. Great rm, hardwd flrs, gas fireplace, formal DR, crown moldings, open floor plan. Designer kitchen w/Thermador gas cook top, oven, ss appliances, ceramic tile flooring, breakfast rm, butler's pantry, breakfast bar, granite, Kraft made cabinets. Vaulted screen porch overlooks pool w/vinyl rails. Fin. lower level w/ bedrm, full bath, family rm & lots of storage areas/closets. Attached side loading 2 car garage, professional landscaping, acre lot w/paved circular driveway. 2 zone HVAC, gas backup system,Cherry Cabinets,Glass Front Cabinets,Granite Counter,Fireplace in Great Room
Location
State VA
County Fluvanna
Zoning R-4
Rooms
Other Rooms Dining Room, Primary Bedroom, Kitchen, Family Room, Foyer, Breakfast Room, Great Room, Laundry, Full Bath, Half Bath, Additional Bedroom
Basement Fully Finished, Full, Heated, Interior Access, Outside Entrance, Walkout Level, Windows
Main Level Bedrooms 1
Interior
Interior Features Walk-in Closet(s), WhirlPool/HotTub, Breakfast Area, Kitchen - Eat-In, Pantry, Recessed Lighting, Entry Level Bedroom
Heating Central, Forced Air, Heat Pump(s)
Cooling Central A/C
Flooring Carpet, Ceramic Tile, Hardwood
Fireplaces Number 1
Fireplaces Type Gas/Propane
Equipment Washer/Dryer Hookups Only, Dishwasher, Disposal, Oven/Range - Gas, Microwave, Refrigerator
Fireplace Y
Window Features Insulated,Screens,Double Hung
Appliance Washer/Dryer Hookups Only, Dishwasher, Disposal, Oven/Range - Gas, Microwave, Refrigerator
Heat Source Other, Propane - Owned
Exterior
Exterior Feature Deck(s), Patio(s), Porch(es), Screened
Parking Features Other, Garage - Side Entry
Amenities Available Beach, Tot Lots/Playground, Security, Tennis Courts, Baseball Field, Basketball Courts, Boat Ramp, Club House, Community Center, Dining Rooms, Golf Club, Lake, Meeting Room, Newspaper Service, Picnic Area, Swimming Pool, Soccer Field, Volleyball Courts, Jog/Walk Path, Gated Community
Roof Type Architectural Shingle
Accessibility None
Porch Deck(s), Patio(s), Porch(es), Screened
Road Frontage Private
Attached Garage 2
Garage Y
Building
Lot Description Landscaping, Sloping, Private
Story 2
Foundation Block
Sewer Public Sewer
Water Community
Architectural Style Colonial
Level or Stories 2
Additional Building Above Grade, Below Grade
New Construction N
Schools
Elementary Schools Central
Middle Schools Fluvanna
High Schools Fluvanna
School District Fluvanna County Public Schools
Others
HOA Fee Include Common Area Maintenance,Insurance,Management,Reserve Funds,Road Maintenance,Snow Removal,Trash
Ownership Other
Security Features Security System,24 hour security,Security Gate,Smoke Detector
Special Listing Condition In Foreclosure, Standard
Read Less
Want to know what your home might be worth? Contact us for a FREE valuation!

Our team is ready to help you sell your home for the highest possible price ASAP

Bought with DON WEBB • REAL ESTATE III - NORTH





