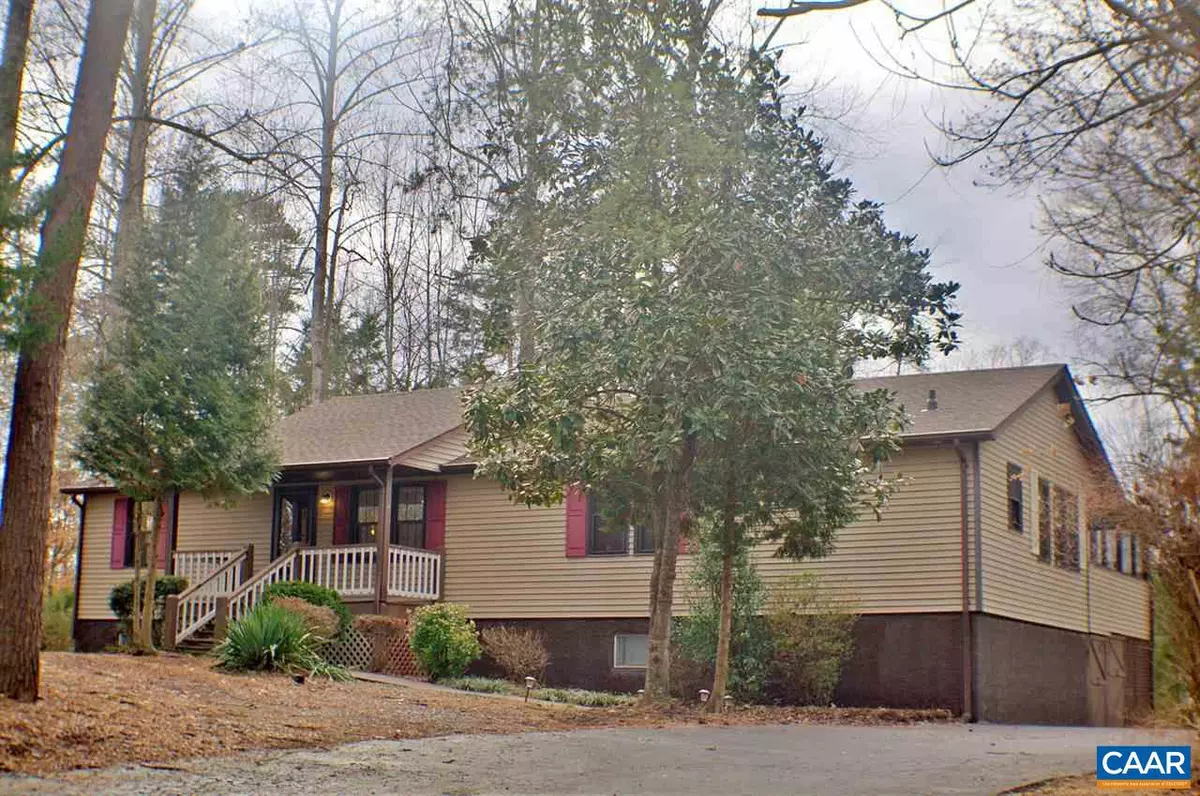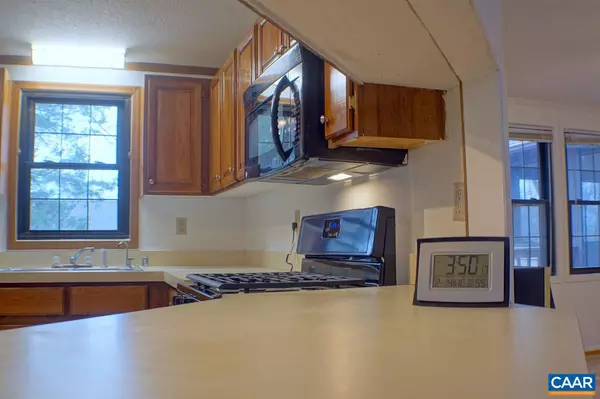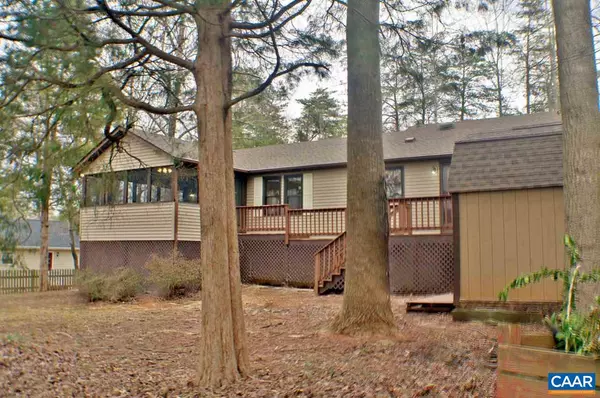$181,500
$182,500
0.5%For more information regarding the value of a property, please contact us for a free consultation.
30 KIOWA LN LN Palmyra, VA 22963
3 Beds
2 Baths
1,556 SqFt
Key Details
Sold Price $181,500
Property Type Single Family Home
Sub Type Detached
Listing Status Sold
Purchase Type For Sale
Square Footage 1,556 sqft
Price per Sqft $116
Subdivision Lake Monticello
MLS Listing ID 571957
Sold Date 05/29/18
Style Ranch/Rambler
Bedrooms 3
Full Baths 2
Condo Fees $650
HOA Fees $83/ann
HOA Y/N Y
Abv Grd Liv Area 1,556
Originating Board CAAR
Year Built 1990
Annual Tax Amount $1,436
Tax Year 2018
Lot Size 0.340 Acres
Acres 0.34
Property Description
This nice ranch house outside of the gates is your key to trouble free, 1 level living. The split bedroom design includes a bright kitchen w/pantry, refinished cabinets, updated lighting & new gas range. Open, light-filled living areas are kept cozy with a gas-log heater. The newly screened porch off of the sun-room adjoins the deck and offers a great space for entertaining. The spacious master suite has a zero entry shower & a jetted tub. Downstairs, the unfinished basement is ducted for heating & cooling & offers endless potential for expansion, hobbies or extra storage. New paint throughout & new roof in 2018. Paved drive, level front & rear yard & huge storage shed make this the perfect place to call home.,Formica Counter,Wood Cabinets
Location
State VA
County Fluvanna
Zoning R
Rooms
Other Rooms Dining Room, Primary Bedroom, Family Room, Laundry, Utility Room, Full Bath, Additional Bedroom
Basement Full
Main Level Bedrooms 3
Interior
Interior Features Walk-in Closet(s), WhirlPool/HotTub, Pantry, Entry Level Bedroom
Heating Central, Heat Pump(s), Wall Unit
Cooling Central A/C, Heat Pump(s)
Flooring Carpet, Hardwood, Laminated
Equipment Dryer, Washer/Dryer Hookups Only, Washer, Dishwasher, Oven/Range - Gas, Microwave, Refrigerator
Fireplace N
Appliance Dryer, Washer/Dryer Hookups Only, Washer, Dishwasher, Oven/Range - Gas, Microwave, Refrigerator
Heat Source Propane - Owned
Exterior
Exterior Feature Deck(s), Porch(es), Screened
Fence Partially
Amenities Available Beach, Club House, Tot Lots/Playground, Security, Tennis Courts, Basketball Courts, Boat Ramp, Community Center, Golf Club, Lake, Picnic Area, Swimming Pool
View Other
Roof Type Architectural Shingle
Street Surface Other
Accessibility None
Porch Deck(s), Porch(es), Screened
Garage N
Building
Lot Description Sloping, Cul-de-sac
Story 1
Foundation Block
Sewer Public Sewer
Water Public
Architectural Style Ranch/Rambler
Level or Stories 1
Additional Building Above Grade, Below Grade
Structure Type High
New Construction N
Schools
Elementary Schools Central
Middle Schools Fluvanna
High Schools Fluvanna
School District Fluvanna County Public Schools
Others
HOA Fee Include Common Area Maintenance,Insurance,Pool(s),Management,Reserve Funds,Road Maintenance,Snow Removal,Trash
Senior Community No
Ownership Other
Security Features Security System
Special Listing Condition Standard
Read Less
Want to know what your home might be worth? Contact us for a FREE valuation!

Our team is ready to help you sell your home for the highest possible price ASAP

Bought with JAMIE WHITE • JAMIE WHITE REAL ESTATE





