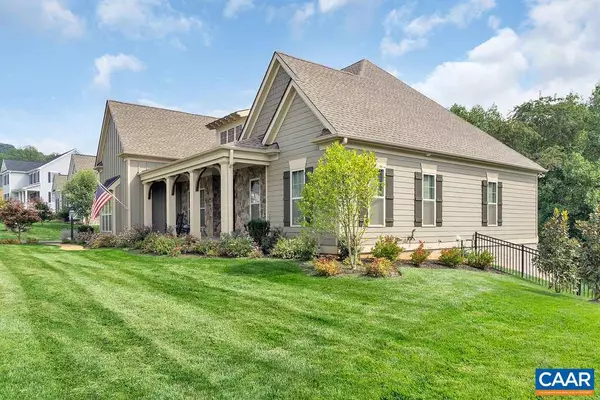$820,000
$849,000
3.4%For more information regarding the value of a property, please contact us for a free consultation.
684 FONTANA DR Charlottesville, VA 22911
5 Beds
5 Baths
4,808 SqFt
Key Details
Sold Price $820,000
Property Type Single Family Home
Sub Type Detached
Listing Status Sold
Purchase Type For Sale
Square Footage 4,808 sqft
Price per Sqft $170
Subdivision None Available
MLS Listing ID 574168
Sold Date 06/27/18
Style Craftsman
Bedrooms 5
Full Baths 4
Half Baths 1
HOA Fees $25
HOA Y/N Y
Abv Grd Liv Area 2,808
Originating Board CAAR
Year Built 2014
Annual Tax Amount $5,552
Tax Year 2018
Lot Size 0.460 Acres
Acres 0.46
Property Description
Must-see this extraordinary home with room for everything - only minutes to downtown Charlottesville, Martha Jefferson, UVA, 64 ... So many upgrades in this custom Craig-built home. Hardwood floors, custom tile, large open kitchen with upgraded cabinets, gas range and hood, all opening to the screened porch overlooking the lush landscaped fenced lawn and protected trees. First floor master with soaking tub and glassed-in shower, all with an exquisitely finished walkout basement.,Granite Counter,White Cabinets,Wood Cabinets,Fireplace in Family Room
Location
State VA
County Albemarle
Zoning R-1
Rooms
Other Rooms Dining Room, Primary Bedroom, Kitchen, Family Room, Foyer, Study, Exercise Room, Laundry, Utility Room, Bonus Room, Full Bath, Half Bath, Additional Bedroom
Basement Fully Finished, Full, Heated, Interior Access, Outside Entrance, Walkout Level, Windows
Main Level Bedrooms 3
Interior
Interior Features Breakfast Area, Kitchen - Island, Pantry, Recessed Lighting, Entry Level Bedroom
Heating Central, Forced Air
Cooling Central A/C, Heat Pump(s)
Flooring Carpet, Ceramic Tile, Hardwood
Fireplaces Number 1
Fireplaces Type Gas/Propane, Fireplace - Glass Doors
Equipment Dryer, Washer/Dryer Hookups Only, Washer, Dishwasher, Disposal, Oven - Double, Oven/Range - Gas, Microwave, Refrigerator
Fireplace Y
Window Features Double Hung,Insulated,Screens
Appliance Dryer, Washer/Dryer Hookups Only, Washer, Dishwasher, Disposal, Oven - Double, Oven/Range - Gas, Microwave, Refrigerator
Exterior
Exterior Feature Deck(s), Patio(s), Porch(es), Screened
Parking Features Other, Garage - Rear Entry
Fence Fully
View Trees/Woods
Roof Type Architectural Shingle
Accessibility None
Porch Deck(s), Patio(s), Porch(es), Screened
Attached Garage 2
Garage Y
Building
Lot Description Sloping
Story 1.5
Foundation Concrete Perimeter
Sewer Public Sewer
Water Public
Architectural Style Craftsman
Level or Stories 1.5
Additional Building Above Grade, Below Grade
Structure Type 9'+ Ceilings,Tray Ceilings,Vaulted Ceilings,Cathedral Ceilings
New Construction N
Schools
Elementary Schools Stony Point
Middle Schools Burley
High Schools Albemarle
School District Albemarle County Public Schools
Others
Senior Community No
Ownership Other
Security Features Smoke Detector
Special Listing Condition Standard
Read Less
Want to know what your home might be worth? Contact us for a FREE valuation!

Our team is ready to help you sell your home for the highest possible price ASAP

Bought with LINDA I. STANTON • ERA BILL MAY REALTY CO.





