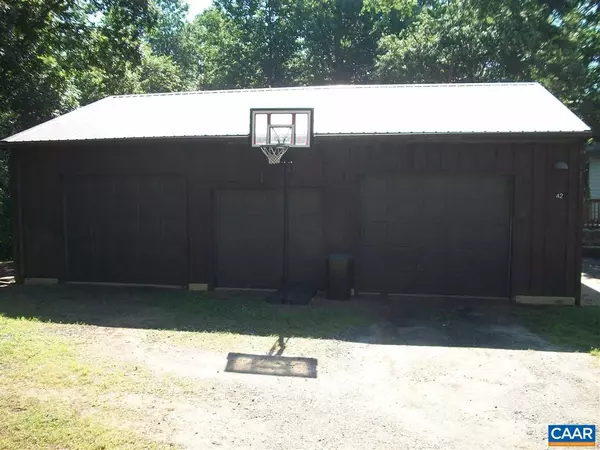$249,000
$247,000
0.8%For more information regarding the value of a property, please contact us for a free consultation.
42 DUN GLORY DR DR Rochelle, VA 22738
3 Beds
3 Baths
1,996 SqFt
Key Details
Sold Price $249,000
Property Type Single Family Home
Sub Type Detached
Listing Status Sold
Purchase Type For Sale
Square Footage 1,996 sqft
Price per Sqft $124
Subdivision Dun Glory
MLS Listing ID 578617
Sold Date 10/19/18
Style Other
Bedrooms 3
Full Baths 2
Half Baths 1
HOA Y/N Y
Abv Grd Liv Area 1,296
Originating Board CAAR
Year Built 1994
Annual Tax Amount $1,512
Tax Year 2018
Lot Size 1.360 Acres
Acres 1.36
Property Description
Fantastic 3BR RANCH, FINISHED BASEMENT, 3 BAY DETACHED GARAGE (30' x 40')! Gigantic COVERED FRONT PORCH (10' x 23')! Huge OPEN FLOOR PLAN w/ GREAT Room & KITCHEN w/ BREAKFAST AREA. GAS LOG Fireplace in living room sets tone for cozy nights. Bedrooms have built in shelving for books/toys. Home is on 1.36 ACRES and set back from the street. Backyard is fenced, has FIRE PIT, SHED w/ attached DOG PEN, & PLAYHOUSE. FINISH RECREATION RM in BASEMENT w/ WOOD BURNING FIREPLACE. BONUS RM in basement currently used as storage can be a FITNESS/ART/MUSIC or ZEN DEN! Laundry RM has cabinets w/ CERAMIC TILE flrs. MUD RM in BSMNT w/ WOOD STOVE has WALKOUT to the backyard. Easy access to Route 29 & 15 minutes to Albemarle Co. line.
Location
State VA
County Madison
Zoning R-1
Rooms
Other Rooms Primary Bedroom, Kitchen, Breakfast Room, Great Room, Laundry, Mud Room, Recreation Room, Bonus Room, Full Bath, Half Bath, Additional Bedroom
Basement Fully Finished, Full, Heated, Interior Access, Walkout Level, Windows
Main Level Bedrooms 3
Interior
Interior Features Entry Level Bedroom
Heating Heat Pump(s)
Cooling Heat Pump(s)
Fireplace N
Exterior
Parking Features Garage - Side Entry, Oversized
Accessibility None
Garage Y
Building
Story 1
Foundation Block
Sewer Septic Exists
Water Well
Architectural Style Other
Level or Stories 1
Additional Building Above Grade, Below Grade
New Construction N
Schools
Elementary Schools Madison Primary
Middle Schools Wetsel
High Schools Madison (Madison)
School District Madison County Public Schools
Others
Ownership Other
Special Listing Condition Standard
Read Less
Want to know what your home might be worth? Contact us for a FREE valuation!

Our team is ready to help you sell your home for the highest possible price ASAP

Bought with Default Agent • Default Office





