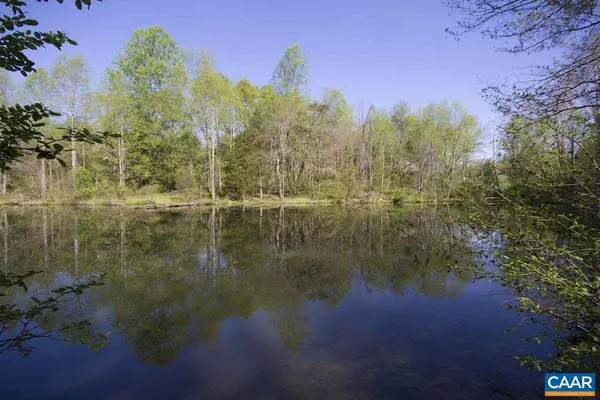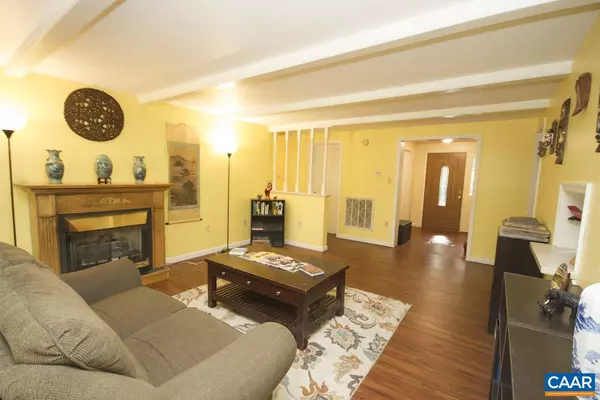$235,000
$240,000
2.1%For more information regarding the value of a property, please contact us for a free consultation.
2357 MIDDLE RIVER RD RD Stanardsville, VA 22973
3 Beds
3 Baths
2,340 SqFt
Key Details
Sold Price $235,000
Property Type Single Family Home
Sub Type Detached
Listing Status Sold
Purchase Type For Sale
Square Footage 2,340 sqft
Price per Sqft $100
Subdivision Cedar Lake
MLS Listing ID 576182
Sold Date 07/02/18
Style Ranch/Rambler
Bedrooms 3
Full Baths 2
Half Baths 1
HOA Fees $26/qua
HOA Y/N Y
Abv Grd Liv Area 1,665
Originating Board CAAR
Year Built 1996
Annual Tax Amount $1,787
Tax Year 2017
Lot Size 5.000 Acres
Acres 5.0
Property Description
Come enjoy the peace and tranquility of your own lake front retreat. Perfect for everyday living or as a second home! The single floor living home includes both master bedroom and laundry on the main floor. Spacious kitchen with recent updates! Giant basement includes a family room and tons of unfinished space for storage. Large deck over looks the private lot with winter lake views. Stroll down the walking path to your private shore. You don't want to miss this slice of paradise!,Oak Cabinets,Solid Surface Counter,Fireplace in Living Room
Location
State VA
County Greene
Zoning A-1
Rooms
Other Rooms Living Room, Dining Room, Primary Bedroom, Kitchen, Family Room, Laundry, Full Bath, Additional Bedroom
Basement Fully Finished, Full, Heated, Interior Access, Outside Entrance, Partially Finished, Unfinished, Walkout Level, Windows
Main Level Bedrooms 3
Interior
Interior Features Entry Level Bedroom
Heating Central, Heat Pump(s)
Cooling Heat Pump(s)
Flooring Carpet, Laminated, Vinyl
Fireplaces Number 1
Fireplaces Type Gas/Propane
Equipment Dryer, Washer/Dryer Hookups Only, Washer, Dishwasher, Oven/Range - Electric, Microwave, Refrigerator
Fireplace Y
Window Features Double Hung
Appliance Dryer, Washer/Dryer Hookups Only, Washer, Dishwasher, Oven/Range - Electric, Microwave, Refrigerator
Exterior
Exterior Feature Deck(s)
View Water, Trees/Woods
Roof Type Composite
Accessibility None
Porch Deck(s)
Road Frontage Public
Garage N
Building
Lot Description Sloping, Landscaping, Partly Wooded, Private, Secluded
Story 1
Foundation Block
Sewer Septic Exists
Water Well
Architectural Style Ranch/Rambler
Level or Stories 1
Additional Building Above Grade, Below Grade
Structure Type High
New Construction N
Schools
Elementary Schools Greene Primary
High Schools William Monroe
School District Greene County Public Schools
Others
HOA Fee Include Common Area Maintenance,Insurance
Ownership Other
Special Listing Condition Standard
Read Less
Want to know what your home might be worth? Contact us for a FREE valuation!

Our team is ready to help you sell your home for the highest possible price ASAP

Bought with SANDRA MORRIS • KELLER WILLIAMS ALLIANCE - CHARLOTTESVILLE





