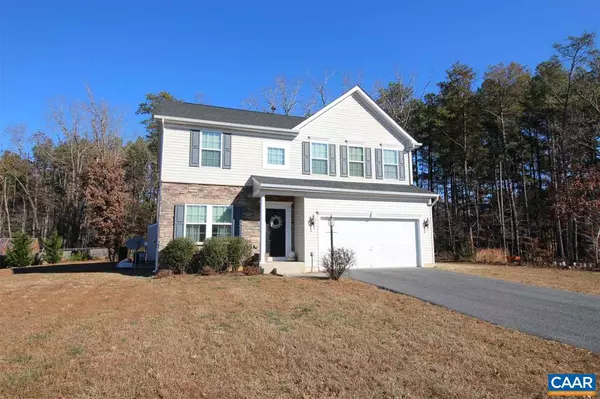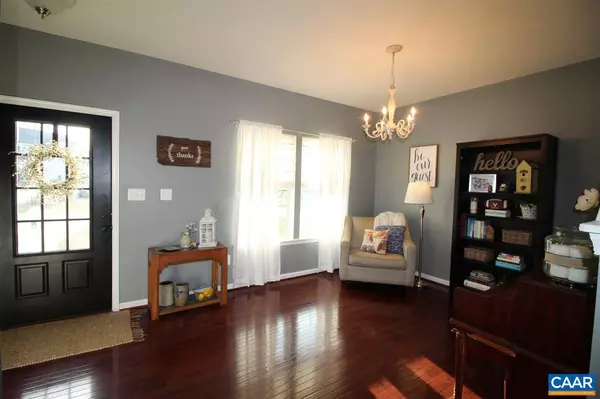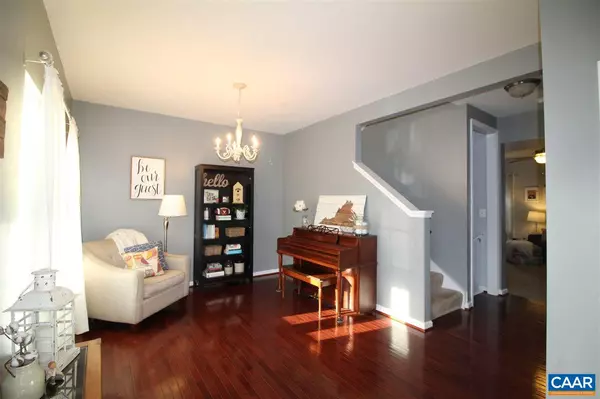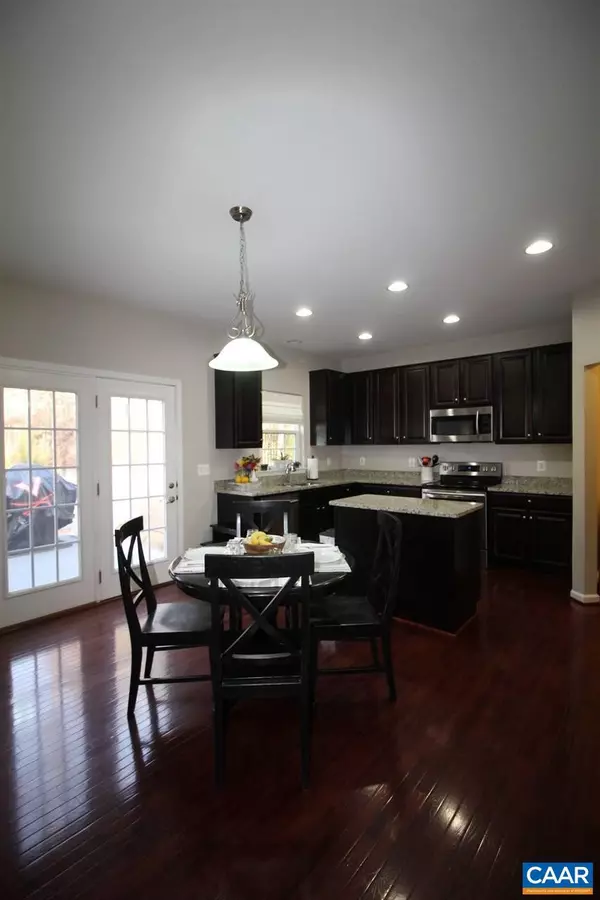$296,500
$305,000
2.8%For more information regarding the value of a property, please contact us for a free consultation.
735 JUSTIN DR DR Palmyra, VA 22963
4 Beds
4 Baths
3,156 SqFt
Key Details
Sold Price $296,500
Property Type Single Family Home
Sub Type Detached
Listing Status Sold
Purchase Type For Sale
Square Footage 3,156 sqft
Price per Sqft $93
Subdivision Sycamore Square
MLS Listing ID 583800
Sold Date 02/11/19
Style Colonial
Bedrooms 4
Full Baths 3
Half Baths 1
Condo Fees $50
HOA Fees $23/qua
HOA Y/N Y
Abv Grd Liv Area 2,224
Originating Board CAAR
Year Built 2012
Annual Tax Amount $2,696
Tax Year 2018
Lot Size 0.580 Acres
Acres 0.58
Property Description
Stunning 4 BR home in Sycamore Square is just waiting for new owners! Beautiful updates throughout including Espresso Hardwoods, Granite Countertops, SS Appl, Crown Molding, Composite Decking & More! Fully finished Bsmt features Granite Topped Wet Bar w/Copper Sink, Full finished bath, Home Office, Exercise Rm/Guest BR & Family Rm w/walk out to back yard. Lovely Master Suite includes spacious BR, walk-in closet & luxurious bath with tiled shower & soaking tub. 3 additional ample sized BRs, full bath & laundry finish out 2nd level. Main level open floor plan is perfect for entertaining or relaxing at home. Gas fireplace, mud rm & separate living/music/library rm complete the home. All set on level lot w/private wooded views from back deck.,Granite Counter,Wood Cabinets,Fireplace in Family Room
Location
State VA
County Fluvanna
Zoning R-3
Rooms
Other Rooms Living Room, Primary Bedroom, Kitchen, Family Room, Exercise Room, Laundry, Mud Room, Office, Recreation Room, Primary Bathroom, Full Bath, Half Bath, Additional Bedroom
Basement Fully Finished, Full, Heated, Interior Access, Outside Entrance, Walkout Level, Windows
Interior
Interior Features Walk-in Closet(s), Wet/Dry Bar, Breakfast Area, Kitchen - Eat-In, Kitchen - Island, Pantry, Recessed Lighting, Primary Bath(s)
Heating Central, Heat Pump(s)
Cooling Central A/C, Heat Pump(s)
Flooring Carpet, Ceramic Tile, Hardwood
Fireplaces Number 1
Fireplaces Type Gas/Propane
Equipment Dryer, Washer/Dryer Hookups Only, Washer, Dishwasher, Disposal, Oven/Range - Electric, Microwave, Refrigerator
Fireplace Y
Window Features Screens,Double Hung,Vinyl Clad
Appliance Dryer, Washer/Dryer Hookups Only, Washer, Dishwasher, Disposal, Oven/Range - Electric, Microwave, Refrigerator
Heat Source Propane - Owned
Exterior
Exterior Feature Deck(s)
Parking Features Garage - Front Entry
Amenities Available Tot Lots/Playground, Club House, Exercise Room, Picnic Area, Jog/Walk Path
View Other, Trees/Woods
Farm Other
Accessibility None
Porch Deck(s)
Attached Garage 2
Garage Y
Building
Lot Description Level, Open, Sloping
Story 2
Foundation Concrete Perimeter
Sewer Public Sewer
Water Public
Architectural Style Colonial
Level or Stories 2
Additional Building Above Grade, Below Grade
New Construction N
Schools
Elementary Schools Central
Middle Schools Fluvanna
High Schools Fluvanna
School District Fluvanna County Public Schools
Others
HOA Fee Include Common Area Maintenance
Senior Community No
Ownership Other
Security Features Smoke Detector
Special Listing Condition Standard
Read Less
Want to know what your home might be worth? Contact us for a FREE valuation!

Our team is ready to help you sell your home for the highest possible price ASAP

Bought with ANITA DUNBAR • MONTAGUE, MILLER & CO. - WESTFIELD





