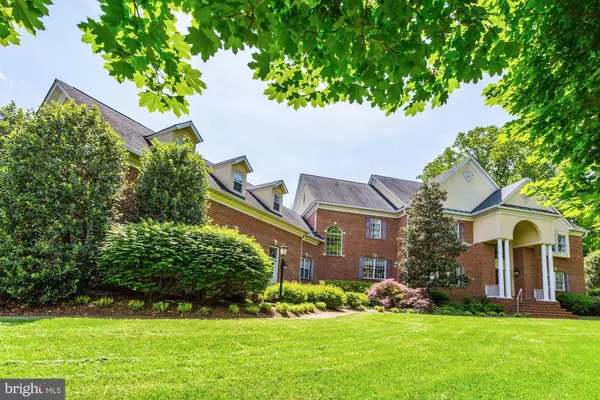$1,385,000
$1,385,000
For more information regarding the value of a property, please contact us for a free consultation.
950 OLD COUNTY RD Severna Park, MD 21146
6 Beds
7 Baths
8,992 SqFt
Key Details
Sold Price $1,385,000
Property Type Single Family Home
Sub Type Detached
Listing Status Sold
Purchase Type For Sale
Square Footage 8,992 sqft
Price per Sqft $154
Subdivision Swann Point Estates
MLS Listing ID MDAA456370
Sold Date 04/16/21
Style Colonial
Bedrooms 6
Full Baths 6
Half Baths 1
HOA Fees $30/ann
HOA Y/N Y
Abv Grd Liv Area 6,595
Originating Board BRIGHT
Year Built 1996
Annual Tax Amount $14,695
Tax Year 2021
Lot Size 1.590 Acres
Acres 1.59
Property Description
Live and entertain on a grand scale in this stunning Swann Point Estates retreat offers an uncompromising, private, and timeless lifestyle. Simply the best of everything! Accentuated with elegant architectural details, red oak hardwood flooring, gourmet kitchen, in-ground pool, bright and airy sunroom, this gorgeous home is situated on a beautifully landscaped 1.59-acre lot including both front and back manicured lawns, with backyard jutting out to forested secluded nature haven. Two story entryway foyer features creme Marfil Marble flooring and curved oak staircase with carpet runner, oak railing and painted balusters. French doors lead to living room, which could be used as a au pair/in-law suite with full bath, bedroom with wet bar, ceramic tile countertops and custom built cabinetry. Gourmet kitchen with high-end GE/Sub-Zero appliances, Corian countertops, kitchen island with six-burner Dacor gas cooktop and custom seamless copper grade hoot vent, butler's pantry with cherry raised-panel cabinetry and Dakota mahogany granite countertops. Bright and air sunroom with floor to ceiling windows, custom tongue and groove wood vaulted ceiling, ceramic tile with custom rug pattern and French doors leading to deck. Step-down family room with raised-hearth gas fireplace and slate surround, walls of Pella windows and two sets of French doors with blinds & transoms leading to rear decks. Exquisite owner suite presents two-sided gas fireplace, sitting area, large walk-in closet, vaulted ceiling, and double door entry and floor to ceiling windows with custom draperies and rods. The en suite bath features marble flooring, radiant floor heat, Corian sink top, separate shower and Kohler jetted tub with marble surround. Three additional bedrooms, each with their own full baths, complete the upper level, with a bonus finished attic area above garage. Walk-out lower level with recreation room featuring a raised hearth brick gas fireplace with formal mantle, five-piece crown molding and French doors to in-ground pool and patio area, two additional bedrooms and full baths, and an oversized workshop with peg board, shelving, overhead lighting and concrete flooring. Exterior features include in-ground pool with automatic cover, brick patio, irrigation system, landscape lighting, gated entry and composite decking.
Location
State MD
County Anne Arundel
Zoning RLD
Rooms
Basement Full, Walkout Level, Workshop, Fully Finished, Rear Entrance, Sump Pump
Main Level Bedrooms 1
Interior
Interior Features Crown Moldings, Wainscotting, Recessed Lighting, Wood Floors, Upgraded Countertops, Ceiling Fan(s), Walk-in Closet(s), Carpet, Primary Bath(s), Entry Level Bedroom, Butlers Pantry, Combination Kitchen/Dining, Dining Area, Family Room Off Kitchen, Formal/Separate Dining Room, Kitchen - Eat-In, Kitchen - Island, Soaking Tub, Additional Stairway, Central Vacuum, Kitchen - Gourmet, Pantry, Wet/Dry Bar, Window Treatments, Wood Stove, Attic, Curved Staircase, Intercom, Sprinkler System, Laundry Chute, WhirlPool/HotTub
Hot Water Natural Gas
Heating Forced Air, Zoned
Cooling Central A/C, Zoned
Flooring Wood, Carpet, Ceramic Tile
Fireplaces Number 4
Fireplaces Type Gas/Propane, Mantel(s), Free Standing
Equipment Built-In Microwave, Refrigerator, Oven - Wall, Dishwasher, Washer, Dryer, Exhaust Fan, Cooktop, Six Burner Stove, Central Vacuum
Fireplace Y
Window Features Transom,Sliding,Screens,Palladian,Casement
Appliance Built-In Microwave, Refrigerator, Oven - Wall, Dishwasher, Washer, Dryer, Exhaust Fan, Cooktop, Six Burner Stove, Central Vacuum
Heat Source Natural Gas
Laundry Main Floor
Exterior
Exterior Feature Balconies- Multiple, Patio(s), Deck(s)
Parking Features Garage - Side Entry
Garage Spaces 9.0
Fence Fully, Split Rail
Pool In Ground
Water Access N
View Trees/Woods
Accessibility None
Porch Balconies- Multiple, Patio(s), Deck(s)
Attached Garage 3
Total Parking Spaces 9
Garage Y
Building
Story 3
Sewer On Site Septic, Septic Exists
Water Public
Architectural Style Colonial
Level or Stories 3
Additional Building Above Grade, Below Grade
Structure Type Wood Ceilings,9'+ Ceilings,Vaulted Ceilings
New Construction N
Schools
School District Anne Arundel County Public Schools
Others
Senior Community No
Tax ID 020377490073681
Ownership Fee Simple
SqFt Source Assessor
Security Features Intercom,Security Gate,Security System
Special Listing Condition Standard
Read Less
Want to know what your home might be worth? Contact us for a FREE valuation!

Our team is ready to help you sell your home for the highest possible price ASAP

Bought with Michelle Jones Coles • Keller Williams Capital Properties





