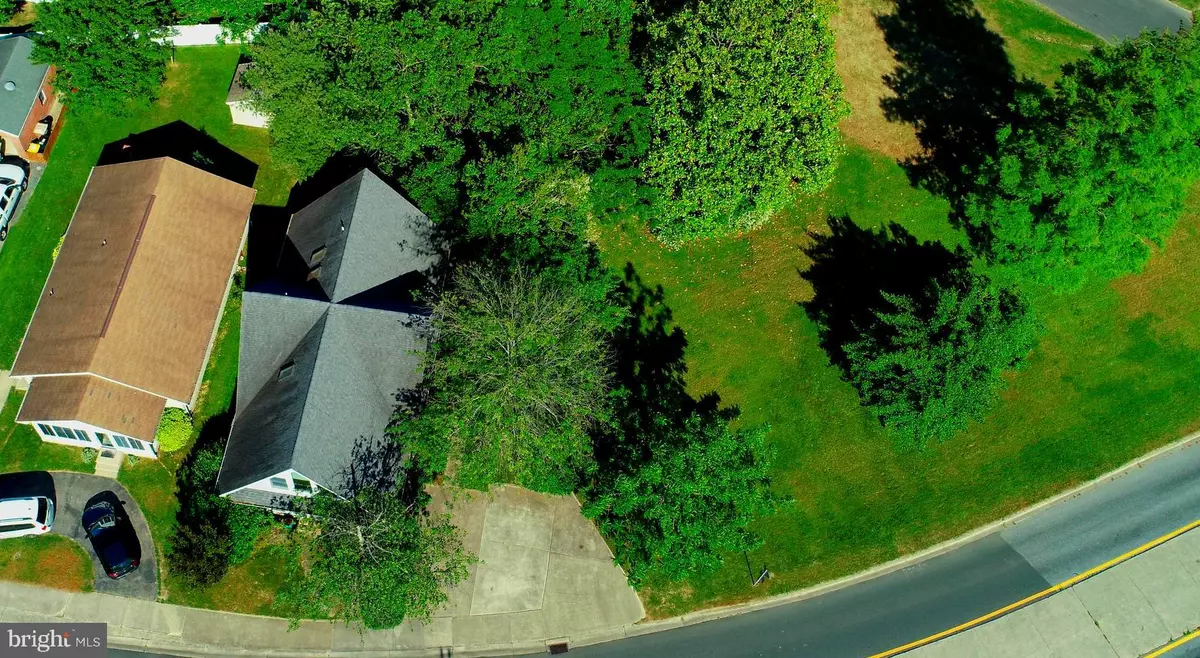$859,000
$924,000
7.0%For more information regarding the value of a property, please contact us for a free consultation.
314 STATE RD Rehoboth Beach, DE 19971
5 Beds
5 Baths
2,000 SqFt
Key Details
Sold Price $859,000
Property Type Single Family Home
Sub Type Detached
Listing Status Sold
Purchase Type For Sale
Square Footage 2,000 sqft
Price per Sqft $429
Subdivision Country Club Estates
MLS Listing ID DESU162860
Sold Date 04/16/21
Style Salt Box,Contemporary
Bedrooms 5
Full Baths 5
HOA Y/N N
Abv Grd Liv Area 2,000
Originating Board BRIGHT
Year Built 1983
Annual Tax Amount $1,373
Tax Year 2020
Lot Size 7,405 Sqft
Acres 0.17
Lot Dimensions 61.00 x 127.00
Property Description
First Floor Living! 10 Blocks to Poodle Beach! Why drive to the beach when you can live at the beach? Just blocks from the Rehoboth Beach boardwalk, this saltbox/beach cottage has a traditional first floor and modern second-floor addition (2005). The main floor is the original home with the open floor plan with a kitchen/dining room combination that leads to the spacious sun room stretching the width of the home. The foyer leads to a wide staircase to the second floor with three modern suites with cathedral ceilings, windows and skylights providing plenty of daylight. And there's an outdoor shower in the rear exterior of the home. (For a self-guided virtual tour or live agent "no contact" guided virtual tour of this home please choose the virtual tour.) See drone picture for canal location. Lot behind just sold and the corner lot behind is now available as well!
Location
State DE
County Sussex
Area Lewes Rehoboth Hundred (31009)
Zoning TN
Rooms
Main Level Bedrooms 2
Interior
Interior Features Combination Kitchen/Dining, Entry Level Bedroom, Kitchen - Country, Recessed Lighting, Wood Floors
Hot Water Electric
Heating Central
Cooling Central A/C
Flooring Carpet, Laminated, Marble
Equipment Dishwasher, Dryer - Electric, Exhaust Fan, Microwave, Oven/Range - Electric, Refrigerator, Washer, Water Heater
Furnishings Partially
Fireplace N
Window Features Casement,Double Hung,Energy Efficient,Low-E
Appliance Dishwasher, Dryer - Electric, Exhaust Fan, Microwave, Oven/Range - Electric, Refrigerator, Washer, Water Heater
Heat Source Electric
Laundry Main Floor
Exterior
Exterior Feature Patio(s), Enclosed, Porch(es)
Garage Spaces 4.0
Utilities Available Cable TV
Water Access N
Roof Type Architectural Shingle
Street Surface Black Top
Accessibility 2+ Access Exits
Porch Patio(s), Enclosed, Porch(es)
Road Frontage City/County
Total Parking Spaces 4
Garage N
Building
Lot Description Corner, Trees/Wooded, Rear Yard
Story 2
Sewer Public Sewer
Water Public
Architectural Style Salt Box, Contemporary
Level or Stories 2
Additional Building Above Grade
Structure Type 9'+ Ceilings,Cathedral Ceilings,Vaulted Ceilings
New Construction N
Schools
School District Cape Henlopen
Others
Senior Community No
Tax ID 334-19.08-87.00
Ownership Fee Simple
SqFt Source Assessor
Acceptable Financing Conventional, Cash
Horse Property N
Listing Terms Conventional, Cash
Financing Conventional,Cash
Special Listing Condition Standard
Read Less
Want to know what your home might be worth? Contact us for a FREE valuation!

Our team is ready to help you sell your home for the highest possible price ASAP

Bought with MELINDA INGRAM • Jack Lingo - Rehoboth





