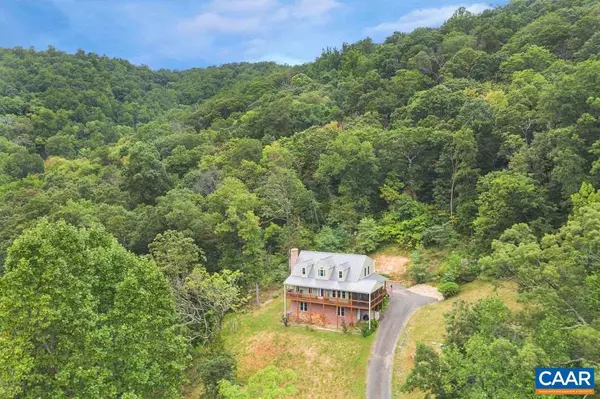$399,000
$409,900
2.7%For more information regarding the value of a property, please contact us for a free consultation.
389 FARMVIEW RD RD Stanardsville, VA 22973
3 Beds
2 Baths
2,614 SqFt
Key Details
Sold Price $399,000
Property Type Single Family Home
Sub Type Detached
Listing Status Sold
Purchase Type For Sale
Square Footage 2,614 sqft
Price per Sqft $152
Subdivision Farm Colony
MLS Listing ID 614534
Sold Date 04/28/21
Style Other
Bedrooms 3
Full Baths 2
HOA Fees $43/qua
HOA Y/N Y
Abv Grd Liv Area 2,174
Originating Board CAAR
Year Built 2014
Annual Tax Amount $3,318
Tax Year 2020
Lot Size 2.220 Acres
Acres 2.22
Property Description
Located within the sought-after Farm Colony community and nestled into the mountain, is this one-of-a-kind, custom built home designed to maximize natural light and outdoor views. Light, bright, open living, kitchen and dining area lead to first floor master suite and laundry/utility room. Upstairs are two generous sized bedrooms and a large bonus room that could easily be a fourth bedroom. A loft space, separate office and full bath finish the second floor. Lower level offers rec room/media space and a second office. Tons of extra storage in unfinished section of basement. Enjoy nature and beautiful views from the screened in porch and expansive front porch. Farm Colony is one big back yard with acres, upon acres to explore, hike, bike, run and play! Every feature has been accounted for in this custom-designed, idyllic home.,Glass Front Cabinets,Granite Counter,White Cabinets,Wood Cabinets,Fireplace in Family Room
Location
State VA
County Greene
Zoning C-1
Rooms
Other Rooms Primary Bedroom, Kitchen, Family Room, Loft, Office, Recreation Room, Utility Room, Bonus Room, Primary Bathroom, Full Bath, Additional Bedroom
Basement Heated, Interior Access, Outside Entrance, Partially Finished, Windows
Main Level Bedrooms 1
Interior
Interior Features Walk-in Closet(s), Wood Stove, Kitchen - Eat-In, Kitchen - Island, Recessed Lighting, Entry Level Bedroom
Heating Heat Pump(s)
Cooling Central A/C, Heat Pump(s)
Flooring Laminated, Vinyl
Equipment Water Conditioner - Owned, Dryer, Washer, Dishwasher, Disposal, Oven/Range - Electric, Microwave, Refrigerator
Fireplace N
Appliance Water Conditioner - Owned, Dryer, Washer, Dishwasher, Disposal, Oven/Range - Electric, Microwave, Refrigerator
Exterior
Exterior Feature Porch(es), Screened
Roof Type Metal
Accessibility None
Porch Porch(es), Screened
Garage N
Building
Lot Description Partly Wooded, Private
Story 2
Foundation Concrete Perimeter
Sewer Septic Exists
Water Well
Architectural Style Other
Level or Stories 2
Additional Building Above Grade, Below Grade
New Construction N
Schools
Elementary Schools Nathanael Greene
High Schools William Monroe
School District Greene County Public Schools
Others
Ownership Other
Special Listing Condition Standard
Read Less
Want to know what your home might be worth? Contact us for a FREE valuation!

Our team is ready to help you sell your home for the highest possible price ASAP

Bought with BROOKE THOMPSON • AVENUE REALTY, LLC





