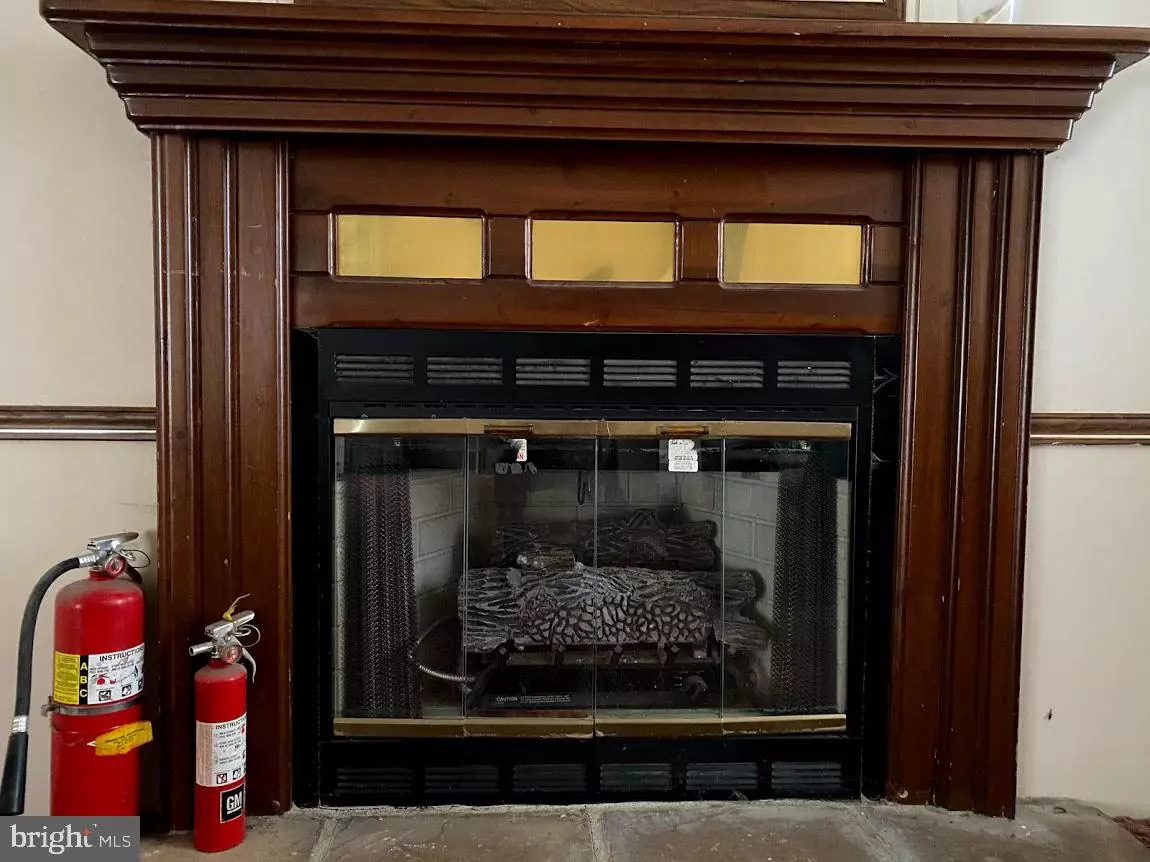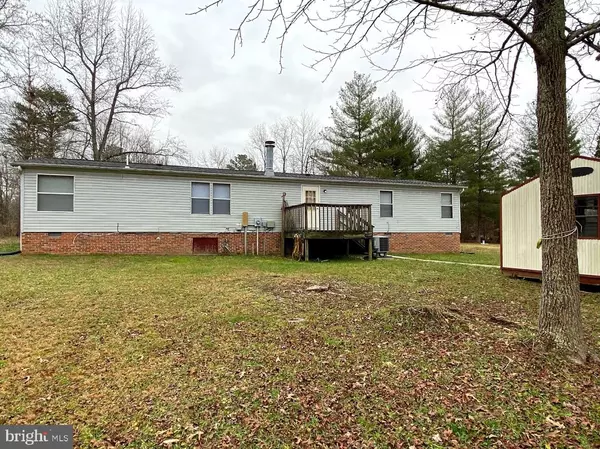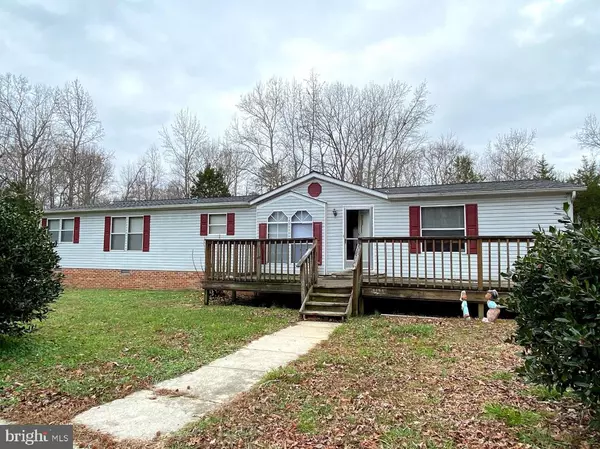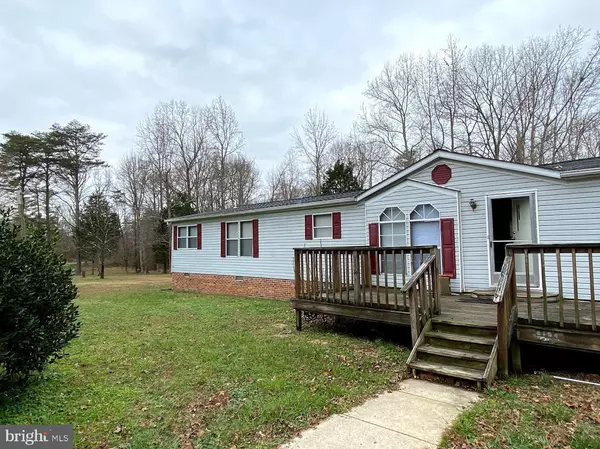$285,000
$280,999
1.4%For more information regarding the value of a property, please contact us for a free consultation.
8154 LAKEVIEW DR Pomfret, MD 20675
3 Beds
2 Baths
1,664 SqFt
Key Details
Sold Price $285,000
Property Type Single Family Home
Sub Type Detached
Listing Status Sold
Purchase Type For Sale
Square Footage 1,664 sqft
Price per Sqft $171
Subdivision None Available
MLS Listing ID MDCH220816
Sold Date 04/30/21
Style Modular/Pre-Fabricated,Ranch/Rambler,Raised Ranch/Rambler
Bedrooms 3
Full Baths 2
HOA Y/N N
Abv Grd Liv Area 1,664
Originating Board BRIGHT
Year Built 1990
Annual Tax Amount $3,459
Tax Year 2020
Lot Size 2.500 Acres
Acres 2.5
Property Description
Land! Land! Land! Welcome to 2.5 acres of Southern MD bliss. Artesan well on property. 2-car detached tandem garage. 3 BR, 2 Full Bath home boasting over 1,660 square feet all on 1-level. Gas FP. Newly installed Hardwood floors inside Kitchen. Walk-in-Closets in all 3 BRs. Massive Sunken tub in Master en Suite bath w/dbl sinks. Updates include Roof (2017); HVAC, Furnace, and A/C unit. ^^^Visit property website @ https://www.homeforsale.at/8154_LAKEVIEW_DRIVE_15hk5r-3dmz?cc=4tz1j&fbclid=IwAR20kvJpoAhF0tNDpkqqdbqI0V2NodtENFh8dewbOobPece6r8PapQg0gPM^^^ Seller now offering a $1,000 Carpet Allowance at settlement with an accepted written contract offer. ******This property is eligible for Special 100% Financing that provide home buyers with NO $$ Down options for purchase.********* Quickly schedule your showing today before this one gets away!
Location
State MD
County Charles
Zoning RC
Rooms
Main Level Bedrooms 3
Interior
Interior Features Breakfast Area, Carpet, Ceiling Fan(s), Combination Kitchen/Dining, Dining Area, Entry Level Bedroom, Floor Plan - Traditional, Kitchen - Eat-In, Kitchen - Island, Primary Bath(s), Bathroom - Soaking Tub, Bathroom - Tub Shower, Walk-in Closet(s)
Hot Water Electric
Heating Programmable Thermostat, Heat Pump(s), Central
Cooling Whole House Supply Ventilation, Central A/C
Fireplaces Number 1
Fireplaces Type Fireplace - Glass Doors, Mantel(s), Screen, Gas/Propane
Equipment Dishwasher, Disposal, Dryer, Dryer - Electric, Exhaust Fan, Icemaker, Oven/Range - Electric, Refrigerator, Stove, Washer, Water Heater
Fireplace Y
Appliance Dishwasher, Disposal, Dryer, Dryer - Electric, Exhaust Fan, Icemaker, Oven/Range - Electric, Refrigerator, Stove, Washer, Water Heater
Heat Source Electric
Exterior
Parking Features Garage - Side Entry, Other
Garage Spaces 2.0
Water Access N
Accessibility 32\"+ wide Doors, Doors - Swing In, Level Entry - Main, No Stairs
Total Parking Spaces 2
Garage Y
Building
Story 1
Sewer Septic Exists, Community Septic Tank, Private Septic Tank
Water Well
Architectural Style Modular/Pre-Fabricated, Ranch/Rambler, Raised Ranch/Rambler
Level or Stories 1
Additional Building Above Grade, Below Grade
New Construction N
Schools
High Schools M J Mcdonough
School District Charles County Public Schools
Others
Senior Community No
Tax ID 0906024629
Ownership Fee Simple
SqFt Source Assessor
Acceptable Financing VA, USDA, Private, FHA, Conventional, Cash
Horse Property N
Listing Terms VA, USDA, Private, FHA, Conventional, Cash
Financing VA,USDA,Private,FHA,Conventional,Cash
Special Listing Condition Standard
Read Less
Want to know what your home might be worth? Contact us for a FREE valuation!

Our team is ready to help you sell your home for the highest possible price ASAP

Bought with BRIAN A. MEYERS • Spring Hill Real Estate, LLC.





