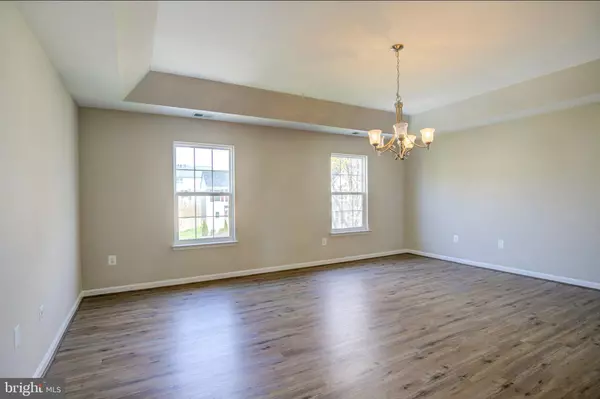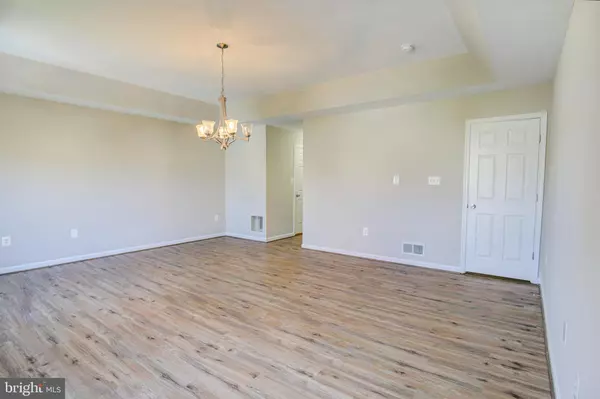$400,000
$399,900
For more information regarding the value of a property, please contact us for a free consultation.
676 HOLLY CREST Culpeper, VA 22701
5 Beds
3 Baths
3,322 SqFt
Key Details
Sold Price $400,000
Property Type Single Family Home
Sub Type Detached
Listing Status Sold
Purchase Type For Sale
Square Footage 3,322 sqft
Price per Sqft $120
Subdivision Lakeview Of Culpeper
MLS Listing ID VACU144026
Sold Date 04/30/21
Style Colonial
Bedrooms 5
Full Baths 2
Half Baths 1
HOA Fees $74/mo
HOA Y/N Y
Abv Grd Liv Area 2,348
Originating Board BRIGHT
Year Built 2006
Annual Tax Amount $1,976
Tax Year 2021
Lot Size 6,970 Sqft
Acres 0.16
Property Description
Welcome Home! Tons of upgrades & Move in ready!!! Large colonial family home in sought after and established Lakeview of Culpeper community!^^^About 2,400 SQFT of living space and 3,348 of total SQFT. The house is boasted with Natural light, 4 Bedroom and 5th bedroom/Den in the basement provides the luxury of spacious bedrooms. ^^^House is freshly Painted throughout on all three levels. Whole house has new hardware, new light fixtures, new switch places, new vents and grills. Beautiful luxury vinyl plank waterproof flooring (laminate) on all three levels. ^^^ First floor entry with hallway leading to spacious living room with new floor, new recess lighting, powder room and open-space kitchen. Separate main level Office/Library perfect for working from home. ^^^Kitchen displays granite counters, with eat-in counter, new back splash with large dining room which will accommodate a large table for gatherings. Eat-in kitchen opens to freshly power washed and painted deck and large backyard, perfect for outdoor dining and entertaining or morning coffee. The yard has been aerated and seeded and will be lush green in coming months. ^^^Center hall staircase leads to second level bedrooms with generous closet space. Enormous master suite boasts two walk-in closets and en suite master bath; complete with double vanity, soaker tub, and stand-alone shower. ^^^ And for your convenience bedroom level separate laundry room. Full hallway bathroom and hall-length linen closet. Gorgeous new floors throughout entire second floor as well.^^^Almost finished basement is a walk-up level, with French doors and plenty of natural light. Lower level has a Bedroom, Recreation room that has a number of uses, a bonus room and a new floor. Unfinished areas provide tons of storage space or even more potential living space. Rough in for another bathroom. ^^^ Two car garage; the floor has been power cleaned and painted. Freshly coated driveway. A must see! ^^^Neighborhood offers community POOL, Lake Access, 2 playgrounds, clubhouse, tennis courts, basketball with prime location close to schools, shopping, and all community attractions! Excellent location just minutes from downtown Culpeper!
Location
State VA
County Culpeper
Zoning R1
Rooms
Other Rooms Living Room, Bedroom 2, Bedroom 3, Bedroom 4, Kitchen, Family Room, Library, Bedroom 1, Laundry, Recreation Room, Storage Room, Bathroom 1, Bathroom 2, Bonus Room, Half Bath, Additional Bedroom
Basement Daylight, Full, Outside Entrance, Interior Access, Windows, Walkout Level, Space For Rooms
Interior
Hot Water Natural Gas
Heating Forced Air
Cooling Central A/C
Flooring Laminated
Fireplaces Number 1
Fireplaces Type Electric
Furnishings No
Fireplace Y
Heat Source Natural Gas
Laundry Upper Floor
Exterior
Exterior Feature Deck(s)
Parking Features Garage - Front Entry
Garage Spaces 4.0
Water Access Y
Water Access Desc Canoe/Kayak,Fishing Allowed,Public Access,Boat - Non Powered Only
Roof Type Composite,Shingle
Accessibility None
Porch Deck(s)
Attached Garage 2
Total Parking Spaces 4
Garage Y
Building
Story 3
Sewer Public Sewer
Water Public
Architectural Style Colonial
Level or Stories 3
Additional Building Above Grade, Below Grade
New Construction N
Schools
Elementary Schools Yowell
Middle Schools Culpeper
High Schools Eastern View
School District Culpeper County Public Schools
Others
HOA Fee Include Snow Removal,Trash
Senior Community No
Tax ID 40-U-10- -303
Ownership Fee Simple
SqFt Source Assessor
Horse Property N
Special Listing Condition Standard
Read Less
Want to know what your home might be worth? Contact us for a FREE valuation!

Our team is ready to help you sell your home for the highest possible price ASAP

Bought with Jennifer D Young • Keller Williams Chantilly Ventures, LLC





