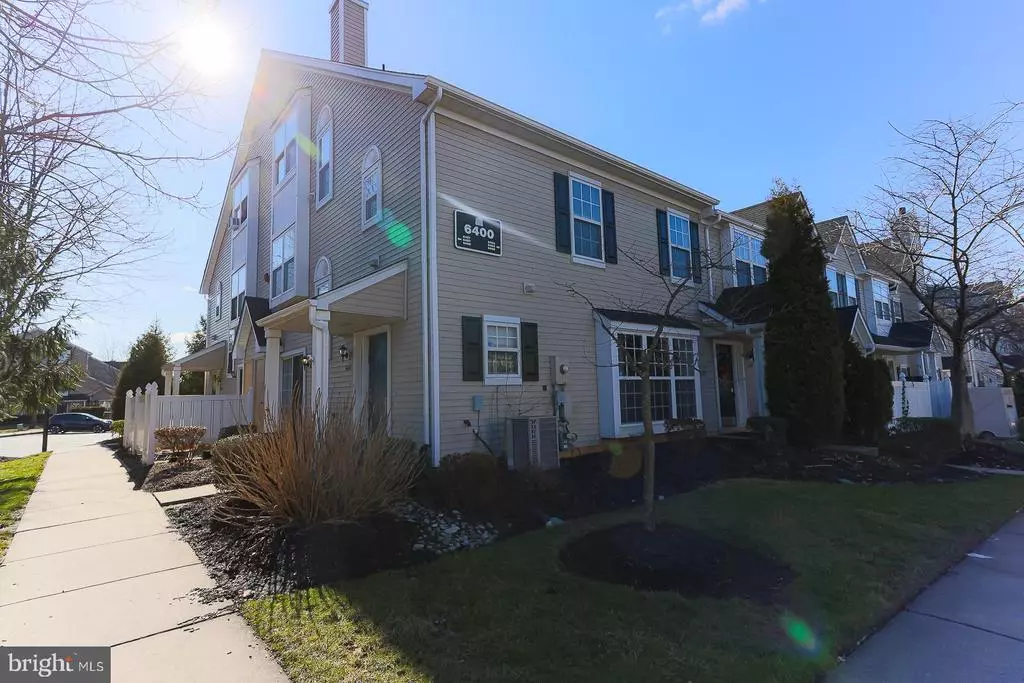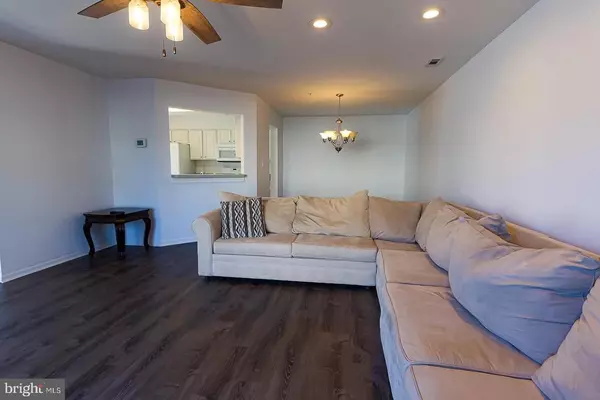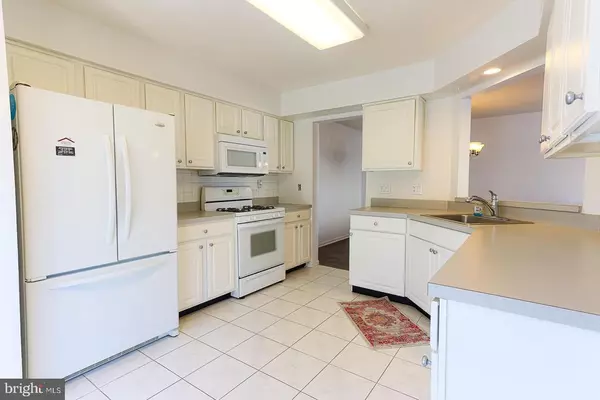$264,900
$264,900
For more information regarding the value of a property, please contact us for a free consultation.
6401 PRESTON WAY Mount Laurel, NJ 08054
3 Beds
3 Baths
1,734 SqFt
Key Details
Sold Price $264,900
Property Type Townhouse
Sub Type End of Row/Townhouse
Listing Status Sold
Purchase Type For Sale
Square Footage 1,734 sqft
Price per Sqft $152
Subdivision Madison Place
MLS Listing ID NJBL393648
Sold Date 05/26/21
Style Colonial
Bedrooms 3
Full Baths 2
Half Baths 1
HOA Fees $185/mo
HOA Y/N Y
Abv Grd Liv Area 1,734
Originating Board BRIGHT
Year Built 1996
Annual Tax Amount $5,244
Tax Year 2020
Lot Dimensions 0.00 x 0.00
Property Description
***NEW LISTING*** IMMACULATE 3 BEDROOMS 3 STORY CONDO- TOWNHOME END UNIT!! Recently remodeled with new engineered wood flooring, beautiful master bathroom with fully tiled walk in shower w glass door, amazing modern light fixtures, newly installed recessed lighting, newer water heater, washer, dryer, and new stainless steel refrigerator, and much more!! Place features large open living room with bay window for great natural lighting! The kitchen has been perfectly laid out with nice white cabinets and leads to sliding glass door to walkout private patio and exterior storage room. Upstairs on the second floor are the master suite and second bedrooms and bathroom as well as mechanical room with laundry. The unit has a third level bedroom with large walk in closet and extra closet for extra storage. This place has it all plenty of room and nicely maintained and updated.
Location
State NJ
County Burlington
Area Mount Laurel Twp (20324)
Zoning RESID
Interior
Interior Features Carpet, Ceiling Fan(s), Combination Dining/Living, Dining Area, Floor Plan - Open, Primary Bath(s), Recessed Lighting, Stall Shower, Tub Shower, Walk-in Closet(s)
Hot Water Natural Gas
Heating Forced Air, Central
Cooling Central A/C, Ceiling Fan(s)
Flooring Carpet, Hardwood, Laminated, Vinyl, Tile/Brick
Equipment Built-In Microwave, Dishwasher, Disposal, Dryer - Gas, Oven/Range - Gas, Refrigerator, Washer, Water Heater
Furnishings No
Fireplace N
Window Features Bay/Bow,Double Pane,Double Hung,Screens
Appliance Built-In Microwave, Dishwasher, Disposal, Dryer - Gas, Oven/Range - Gas, Refrigerator, Washer, Water Heater
Heat Source Natural Gas
Laundry Upper Floor
Exterior
Garage Spaces 1.0
Utilities Available Cable TV Available, Electric Available, Natural Gas Available, Phone Available, Sewer Available, Water Available
Amenities Available Tennis Courts
Water Access N
Roof Type Architectural Shingle
Accessibility 32\"+ wide Doors, 36\"+ wide Halls
Total Parking Spaces 1
Garage N
Building
Story 3
Sewer Public Sewer
Water Public
Architectural Style Colonial
Level or Stories 3
Additional Building Above Grade, Below Grade
Structure Type Dry Wall
New Construction N
Schools
School District Mount Laurel Township Public Schools
Others
Pets Allowed Y
HOA Fee Include Common Area Maintenance,All Ground Fee,Ext Bldg Maint,Lawn Maintenance,Snow Removal,Trash
Senior Community No
Tax ID 24-00301 20-00001-C6401
Ownership Condominium
Security Features Carbon Monoxide Detector(s),Main Entrance Lock,Smoke Detector
Acceptable Financing FHA, Cash, Conventional, Private, VA
Listing Terms FHA, Cash, Conventional, Private, VA
Financing FHA,Cash,Conventional,Private,VA
Special Listing Condition Standard
Pets Allowed Dogs OK, Cats OK
Read Less
Want to know what your home might be worth? Contact us for a FREE valuation!

Our team is ready to help you sell your home for the highest possible price ASAP

Bought with Megan Scarborough • Keller Williams Realty - Moorestown





