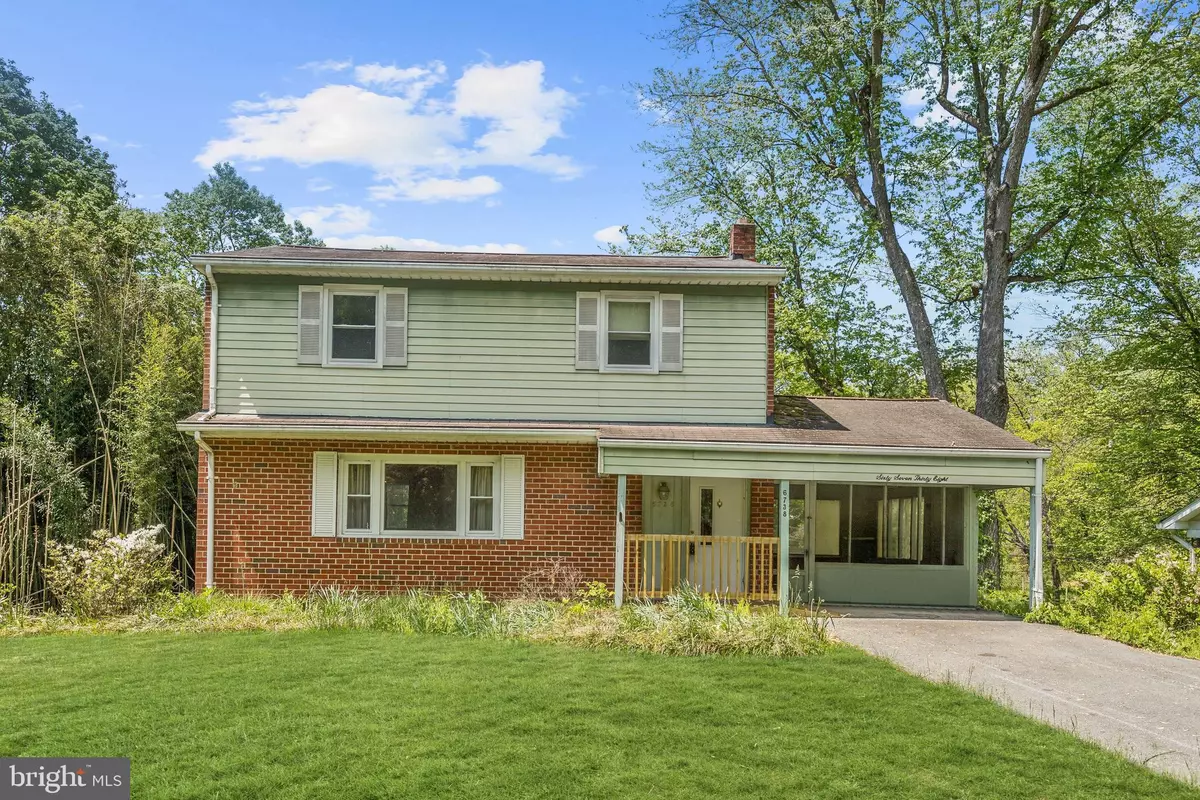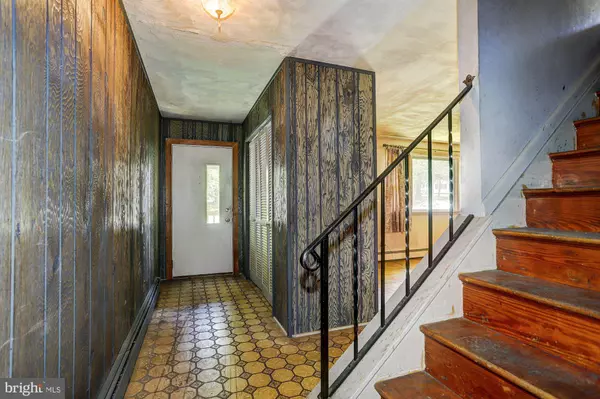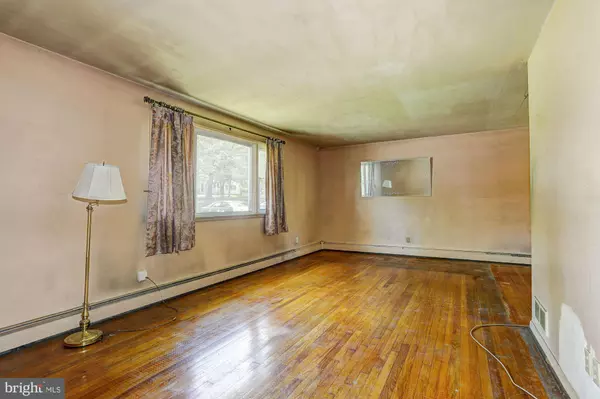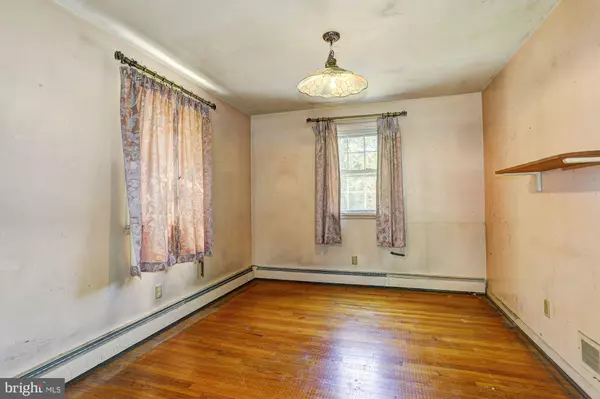$325,500
$325,000
0.2%For more information regarding the value of a property, please contact us for a free consultation.
6738 ALLVIEW DR Columbia, MD 21046
4 Beds
2 Baths
1,450 SqFt
Key Details
Sold Price $325,500
Property Type Single Family Home
Sub Type Detached
Listing Status Sold
Purchase Type For Sale
Square Footage 1,450 sqft
Price per Sqft $224
Subdivision Allview Estates
MLS Listing ID MDHW294602
Sold Date 05/21/21
Style Colonial
Bedrooms 4
Full Baths 1
Half Baths 1
HOA Y/N N
Abv Grd Liv Area 1,450
Originating Board BRIGHT
Year Built 1962
Annual Tax Amount $5,198
Tax Year 2020
Lot Size 0.376 Acres
Acres 0.38
Property Description
Colonial-style home in the heart of Columbia! Four bedrooms, enclosed porch, covered front porch, backs to trees and creek; Renovation | investment potential, fixer-upper, make it your own! Close in proximity to everything Columbia has to offer with a vast variety of shopping, dining, and entertainment options. Outdoor recreation awaits you at Atholton Park, Lake Elkhorn, Fairway Hills Golf Club, and more! Convenient commuter routes include US-40, US-29, I-95, MD-100, and MD-32.
Location
State MD
County Howard
Zoning R20
Rooms
Other Rooms Living Room, Dining Room, Primary Bedroom, Bedroom 2, Bedroom 3, Bedroom 4, Kitchen, Foyer, Laundry, Storage Room
Basement Connecting Stairway, Interior Access, Outside Entrance, Rear Entrance, Shelving, Unfinished, Walkout Level, Windows
Interior
Interior Features Attic, Built-Ins, Crown Moldings, Dining Area, Formal/Separate Dining Room, Kitchen - Table Space, Wood Floors
Hot Water Natural Gas
Heating Baseboard - Electric
Cooling None
Flooring Concrete, Hardwood, Vinyl
Equipment Dishwasher, Refrigerator, Stove, Washer
Window Features Double Pane,Insulated,Vinyl Clad
Appliance Dishwasher, Refrigerator, Stove, Washer
Heat Source Natural Gas
Laundry Lower Floor
Exterior
Exterior Feature Porch(es), Screened, Enclosed
Water Access N
View Creek/Stream, Garden/Lawn, Trees/Woods
Roof Type Shingle
Accessibility Other
Porch Porch(es), Screened, Enclosed
Garage N
Building
Lot Description Backs to Trees, Front Yard, Private, Rear Yard, SideYard(s), Stream/Creek, Trees/Wooded
Story 3
Sewer Public Sewer
Water Public
Architectural Style Colonial
Level or Stories 3
Additional Building Above Grade, Below Grade
Structure Type Dry Wall,High,Paneled Walls
New Construction N
Schools
Elementary Schools Atholton
Middle Schools Oakland Mills
High Schools Oakland Mills
School District Howard County Public School System
Others
Senior Community No
Tax ID 1406417043
Ownership Fee Simple
SqFt Source Assessor
Security Features Main Entrance Lock
Special Listing Condition Standard
Read Less
Want to know what your home might be worth? Contact us for a FREE valuation!

Our team is ready to help you sell your home for the highest possible price ASAP

Bought with Shekhaar Gupta • Samson Properties





