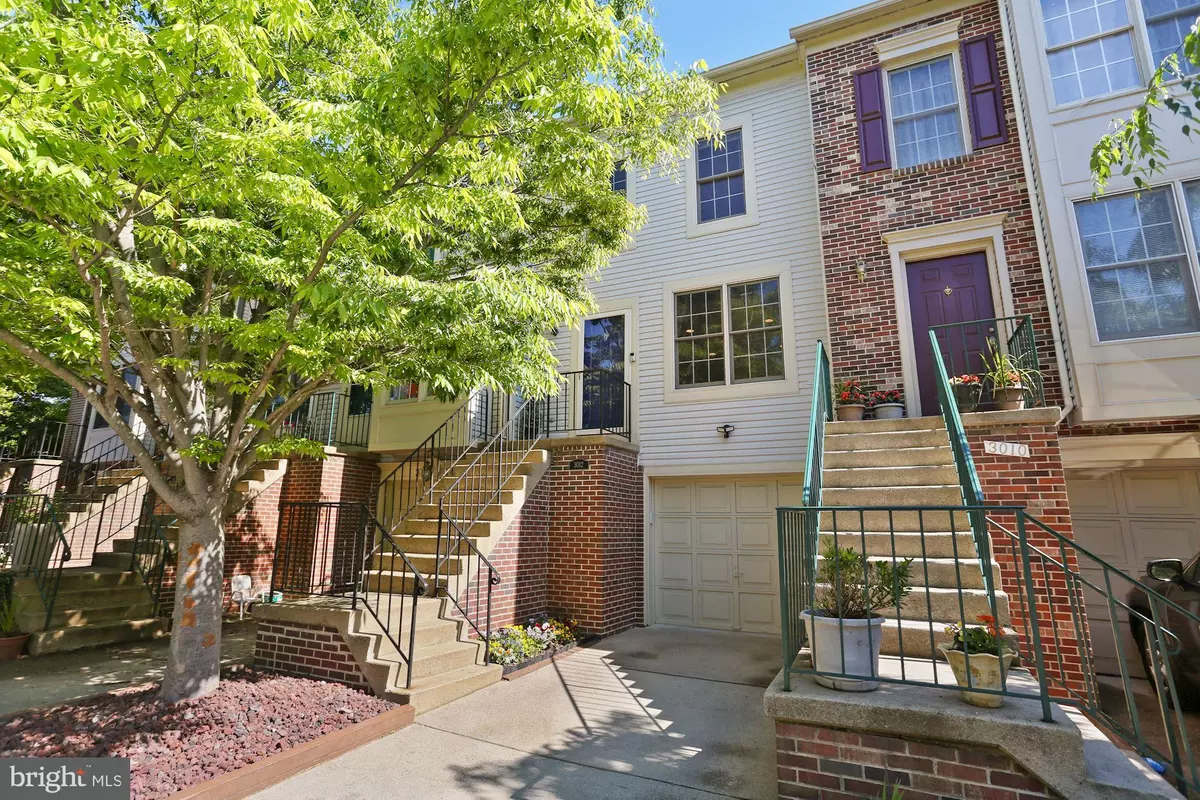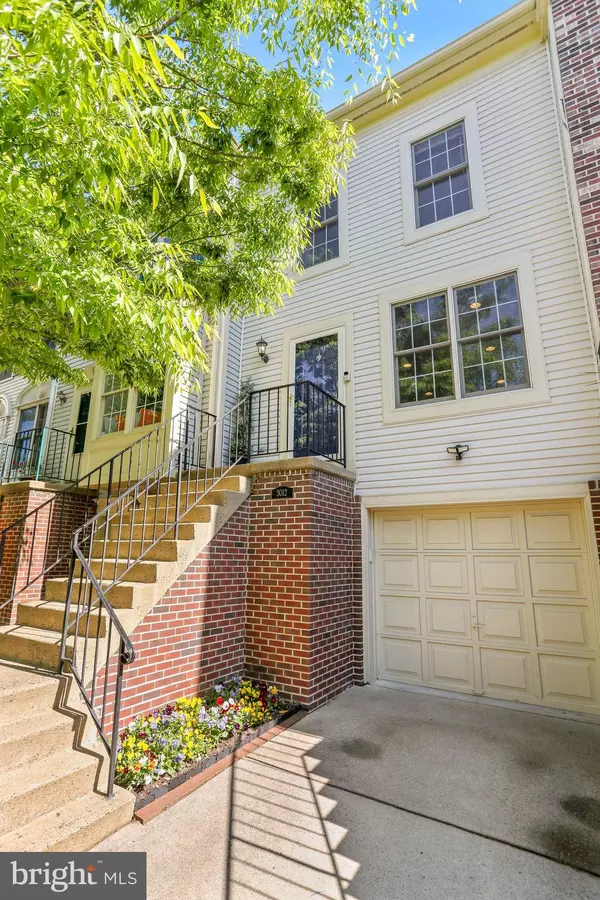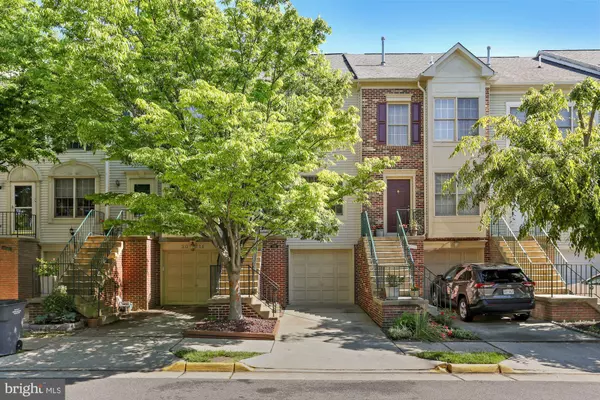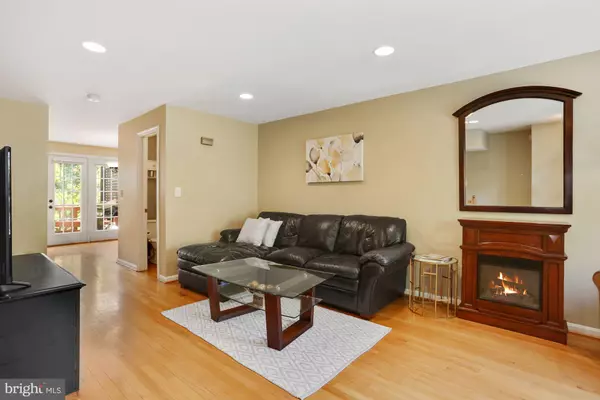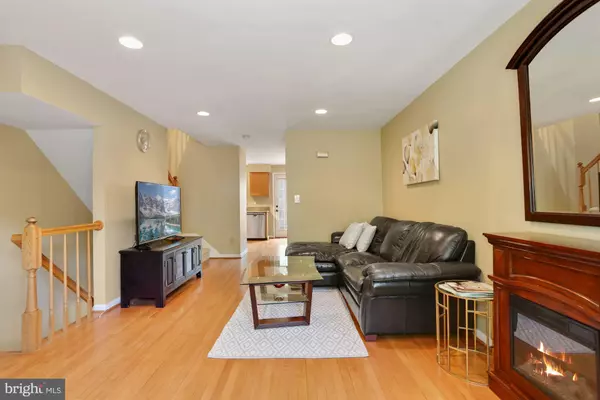$430,000
$434,900
1.1%For more information regarding the value of a property, please contact us for a free consultation.
3012 COLONIAL SPRINGS CT Alexandria, VA 22306
2 Beds
2 Baths
1,293 SqFt
Key Details
Sold Price $430,000
Property Type Single Family Home
Sub Type Twin/Semi-Detached
Listing Status Sold
Purchase Type For Sale
Square Footage 1,293 sqft
Price per Sqft $332
Subdivision Gum Springs
MLS Listing ID VAFX1199160
Sold Date 06/04/21
Style Traditional
Bedrooms 2
Full Baths 1
Half Baths 1
HOA Fees $75/mo
HOA Y/N Y
Abv Grd Liv Area 1,027
Originating Board BRIGHT
Year Built 1992
Annual Tax Amount $4,222
Tax Year 2020
Lot Size 1,216 Sqft
Acres 0.03
Property Description
3 level updated townhouse in the Village of Gum Springs! Located conveniently between US RT 1 and George Washington Parkway, with easy access to Fort Belvoir, Huntington Metro, Old Town Alexandria, The Pentagon, Crystal City/National Landing, Washington, DC. Walk a few minutes to shops, restaurants, gym, public library, weekend farmers market, neighborhood tot lot/playground or dog run. Enjoy peace and quiet on this cul-de-sac court and a private outdoor deck space afforded by trees and privacy screens. Walk into the main level with hardwood floors throughout here and upstairs. The kitchen features granite counters and recently upgraded stainless steel appliances. Upstairs invites you to two sizable bedrooms and 1 full bathroom with an attic pull down stairs featuring a large attic storage space - with the possibility to finish it out for a 4th floor/loft space like other units have. The basement leaves you room for flex space with plush carpet, access to the secluded back yard or sizable 1 car garage. Parking for up to 2-3 cars in your garage, driveway and 1 additional guest spot. This is a great deal for the location.
Location
State VA
County Fairfax
Zoning 220
Rooms
Basement Daylight, Full, Connecting Stairway, Fully Finished, Garage Access, Improved, Interior Access, Outside Entrance, Walkout Level
Interior
Interior Features Attic, Carpet, Dining Area, Floor Plan - Open, Kitchen - Eat-In
Hot Water Natural Gas
Heating Forced Air
Cooling Central A/C
Equipment Dishwasher, Disposal, Dryer, Exhaust Fan, Microwave, Oven - Single, Oven/Range - Gas, Range Hood, Refrigerator, Stainless Steel Appliances, Washer, Water Heater
Fireplace N
Appliance Dishwasher, Disposal, Dryer, Exhaust Fan, Microwave, Oven - Single, Oven/Range - Gas, Range Hood, Refrigerator, Stainless Steel Appliances, Washer, Water Heater
Heat Source Natural Gas
Laundry Basement, Has Laundry, Lower Floor
Exterior
Parking Features Built In, Garage - Front Entry, Garage Door Opener, Inside Access
Garage Spaces 2.0
Amenities Available Tot Lots/Playground, Picnic Area
Water Access N
Accessibility None
Attached Garage 1
Total Parking Spaces 2
Garage Y
Building
Lot Description Backs - Open Common Area, Cul-de-sac, Interior, Level, No Thru Street, Rear Yard
Story 3
Sewer Public Sewer
Water Public
Architectural Style Traditional
Level or Stories 3
Additional Building Above Grade, Below Grade
New Construction N
Schools
School District Fairfax County Public Schools
Others
Pets Allowed Y
HOA Fee Include All Ground Fee,Common Area Maintenance,Trash
Senior Community No
Tax ID 1012 15 0037
Ownership Fee Simple
SqFt Source Assessor
Horse Property N
Special Listing Condition Standard
Pets Allowed Cats OK, Dogs OK
Read Less
Want to know what your home might be worth? Contact us for a FREE valuation!

Our team is ready to help you sell your home for the highest possible price ASAP

Bought with Lonnie Whitehead II • KW Metro Center

