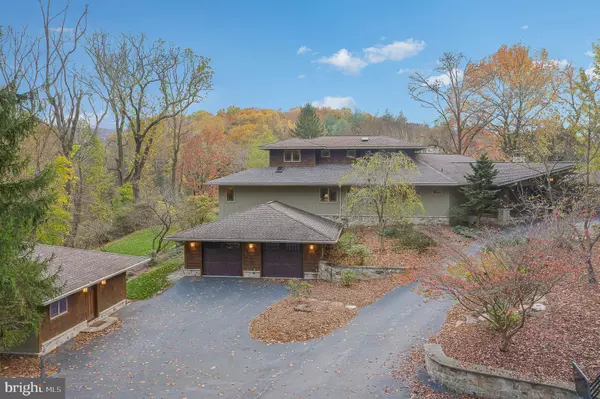$1,950,000
$1,950,000
For more information regarding the value of a property, please contact us for a free consultation.
0000 UNLISTED Harrisburg, PA 17112
5 Beds
4 Baths
7,924 SqFt
Key Details
Sold Price $1,950,000
Property Type Single Family Home
Sub Type Detached
Listing Status Sold
Purchase Type For Sale
Square Footage 7,924 sqft
Price per Sqft $246
Subdivision Middle Paxton Twp.
MLS Listing ID PADA127448
Sold Date 06/04/21
Style Contemporary
Bedrooms 5
Full Baths 4
HOA Y/N N
Abv Grd Liv Area 5,550
Originating Board BRIGHT
Year Built 2004
Annual Tax Amount $11,052
Tax Year 2021
Lot Size 36.020 Acres
Acres 36.02
Property Description
Welcome to Casa De La Risa This lovely home was re-built 17 years ago. It still lies on the landscape as if it has been there forever. The circular driveway delivers you to the understated but impressive craftsman style entrance which hints at the design inspiration for this wonderful space. Walking into this home brings an immediate sense of calm. The sound of the water wall feature adds to the serenity. At the same time, you are struck by the elegant combination of wood and stone. The water theme is completed by a unique igneous rock fountain in the front yard and a stream-fed pond in the rear. The pond is stocked with brown and rainbow trout and perfect for swimming, kayaking, or just relaxing on the dock on a calm summer evening. The Frank Lloyd Wright inspired design includes an open floor plan, built-in features such as window seats, a breakfast nook, multiple bookshelves, and custom stained-glass window inserts. A Wright aficionado would quickly recognize the stained-glass designs as being replicas from some of his most famous homes and buildings. It is obvious the kitchen is meant for serious cooking and entertaining. The Wolf stove and Sub-Zero built-in and refrigerator drawers add to the functionality of this workspace. The outdoor kitchen is equally appointed with a wood burning pizza oven, two built-in grills, a granite work surface, and a bar sink. The lower ground-level boasts several fun amenities including a 600-bottle wine cellar and a full gym with a steam shower in the adjacent full bath. There is a play room for the kids and a relaxing TV room with a convertible sofa for that inevitable extra guest. In addition to the spacious main living area on the first floor, a second-floor loft holds a fifth bedroom and a work-inspiring private office where you can sit at the built-in desk and watch the ducks play on the pond. We're not done just yet. One of the best bonus features of this unique property is a self-sufficient, one bedroom, bungalow style guesthouse with a full kitchen, gas fireplace and, in the final homage to Frank Lloyd Wright, a mahogany deck that is cantilevered over the mountain stream that feeds the pond. You may have to put a day limit on your guests that stay in this cozy space. What is hard to believe is all of this, and thirty-five acres of natural beauty, is only five miles from the Harrisburg city limit and twenty miles to HIA airport. Although, the regional airport connections can get you to anywhere in the world, you may never want to leave this little slice of heaven on earth. Schedule your tour to experience this wonderful home.
Location
State PA
County Dauphin
Area Middle Paxton Twp (14043)
Zoning RESIDENTIAL
Rooms
Other Rooms Living Room, Dining Room, Primary Bedroom, Bedroom 5, Kitchen, Game Room, Den, Great Room, Laundry, Other, Office, Recreation Room, Bathroom 1, Bathroom 2, Bathroom 3, Bonus Room, Primary Bathroom, Full Bath
Basement Full
Main Level Bedrooms 4
Interior
Interior Features Additional Stairway, Breakfast Area, Built-Ins, Ceiling Fan(s), Dining Area, Entry Level Bedroom, Exposed Beams, Floor Plan - Open, Formal/Separate Dining Room, Kitchen - Eat-In, Kitchen - Gourmet, Pantry, Recessed Lighting, Sauna, Soaking Tub, Tub Shower, Walk-in Closet(s), Water Treat System, Wine Storage, Wood Floors
Hot Water Electric
Heating Hot Water, Radiant
Cooling Central A/C
Flooring Stone, Wood, Tile/Brick
Fireplaces Number 4
Fireplaces Type Gas/Propane, Wood
Fireplace Y
Heat Source Propane - Owned
Exterior
Exterior Feature Deck(s), Patio(s), Porch(es)
Parking Features Additional Storage Area, Basement Garage, Garage - Front Entry, Garage Door Opener, Inside Access, Oversized
Garage Spaces 22.0
Utilities Available Propane, Electric Available
Water Access Y
Water Access Desc Boat - Non Powered Only,Canoe/Kayak,Fishing Allowed,Swimming Allowed
View Creek/Stream, Mountain, Pond, Trees/Woods, Water
Roof Type Architectural Shingle
Accessibility None
Porch Deck(s), Patio(s), Porch(es)
Road Frontage Private, Road Maintenance Agreement
Attached Garage 4
Total Parking Spaces 22
Garage Y
Building
Lot Description Backs to Trees, Cleared, Landscaping, Level, Mountainous, Not In Development, Partly Wooded, Pond, Private, Rear Yard, Rural, Secluded, SideYard(s), Stream/Creek, Trees/Wooded
Story 2
Sewer On Site Septic
Water Well
Architectural Style Contemporary
Level or Stories 2
Additional Building Above Grade, Below Grade
Structure Type Beamed Ceilings,Cathedral Ceilings,High
New Construction N
Schools
High Schools Central Dauphin
School District Central Dauphin
Others
Senior Community No
Tax ID 43-029-021-000-0000
Ownership Fee Simple
SqFt Source Estimated
Acceptable Financing Cash, Conventional
Listing Terms Cash, Conventional
Financing Cash,Conventional
Special Listing Condition Standard
Read Less
Want to know what your home might be worth? Contact us for a FREE valuation!

Our team is ready to help you sell your home for the highest possible price ASAP

Bought with JENNIFER HOLLISTER • Joy Daniels Real Estate Group, Ltd





