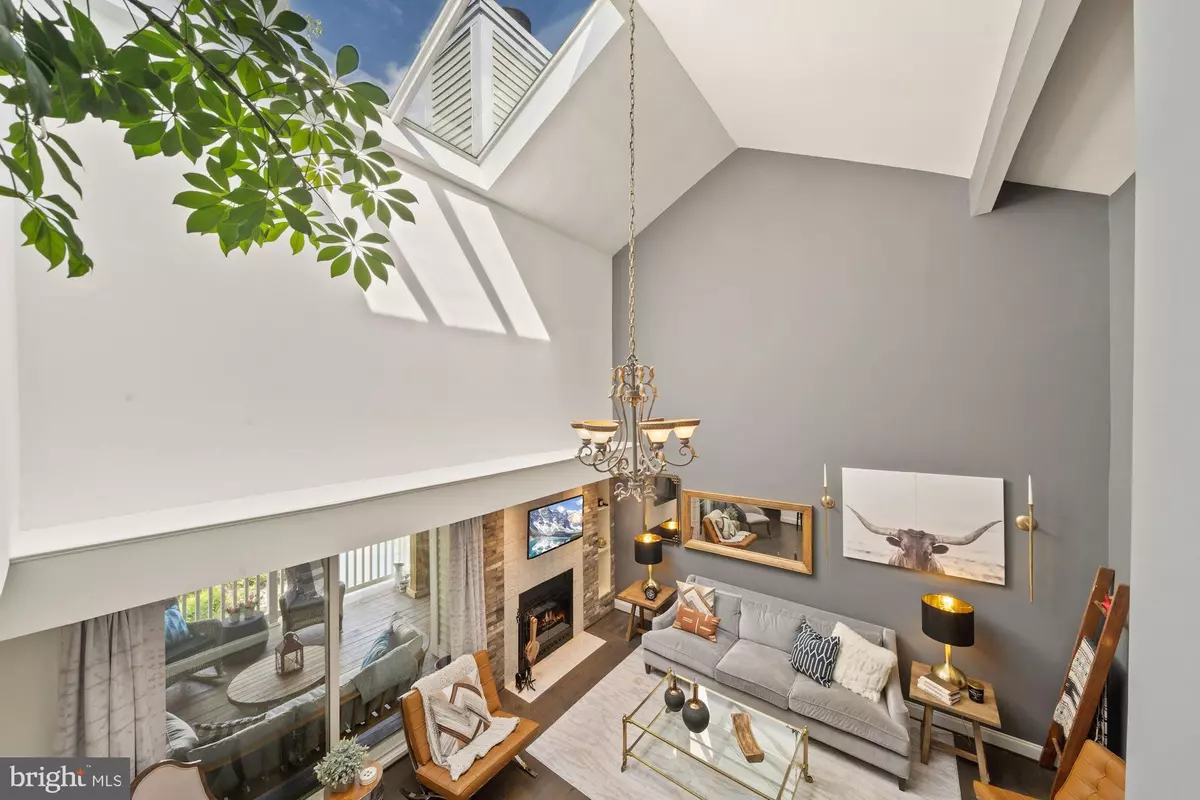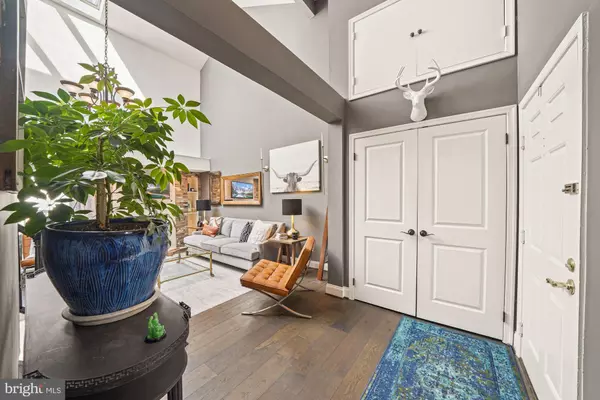$550,000
$550,000
For more information regarding the value of a property, please contact us for a free consultation.
3323 LAKESIDE VIEW DR Falls Church, VA 22041
3 Beds
2 Baths
1,421 SqFt
Key Details
Sold Price $550,000
Property Type Condo
Sub Type Condo/Co-op
Listing Status Sold
Purchase Type For Sale
Square Footage 1,421 sqft
Price per Sqft $387
Subdivision Waters Edge
MLS Listing ID VAFX1204810
Sold Date 06/15/21
Style Contemporary
Bedrooms 3
Full Baths 2
Condo Fees $595/mo
HOA Y/N N
Abv Grd Liv Area 1,421
Originating Board BRIGHT
Year Built 1985
Annual Tax Amount $4,807
Tax Year 2020
Property Description
Offer deadline Monday (May. 31 12pm), Seller will review offer once comes in, and may make decision before the deadline. // This is a TRUE gem! Living in a fully and extensively renovated and upgraded chic condo by the water! 15 mins to DC, 10 mins to Tysons corner but feel like on a vacation every day! This one is the largestunit on the marketin this community. Gourmetkitchen with high end Bertazzoni appliances, the gorgeousmasterbedroom has a outdoor deck overlooking the beautiful lake and high ceiling living area with skylights and fireplace.If you are looking for an exceptional lifestyle , THAT'S IT!2 brand new decks overlook the beautifulwaterview.Fabulous Community amenities including a large swimming pool, tennis courts and walking paths. Do not miss this incredible opportunity!
Location
State VA
County Fairfax
Zoning 212
Rooms
Main Level Bedrooms 2
Interior
Hot Water Electric
Heating Heat Pump(s), Central
Cooling Central A/C
Fireplaces Number 1
Fireplace Y
Heat Source Electric
Laundry Washer In Unit, Dryer In Unit
Exterior
Garage Spaces 1.0
Parking On Site 183
Amenities Available Pool - Outdoor, Tennis Courts
Water Access N
Accessibility Other
Total Parking Spaces 1
Garage N
Building
Story 2
Unit Features Garden 1 - 4 Floors
Sewer Public Sewer
Water Public
Architectural Style Contemporary
Level or Stories 2
Additional Building Above Grade, Below Grade
New Construction N
Schools
Elementary Schools Glen Forest
Middle Schools Glasgow
High Schools Justice
School District Fairfax County Public Schools
Others
HOA Fee Include Trash,Lawn Maintenance,Lawn Care Side,Lawn Care Rear,Lawn Care Front,Water,Pool(s),Snow Removal
Senior Community No
Tax ID 0612 40060004
Ownership Condominium
Special Listing Condition Standard
Read Less
Want to know what your home might be worth? Contact us for a FREE valuation!

Our team is ready to help you sell your home for the highest possible price ASAP

Bought with Anthony C Ford • Long & Foster Real Estate, Inc.





