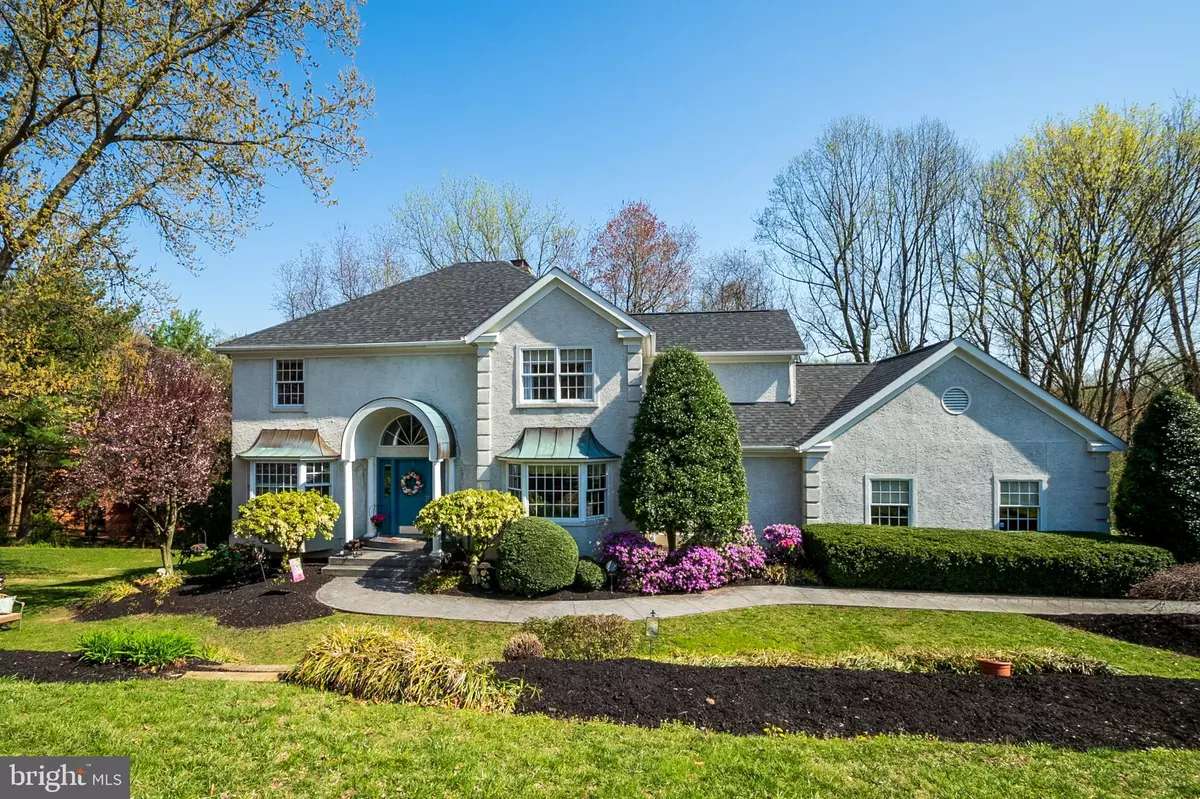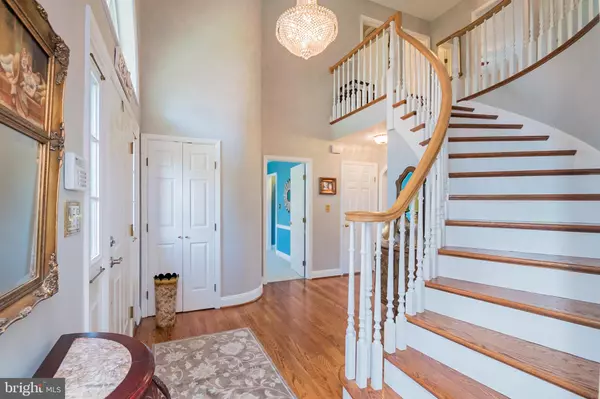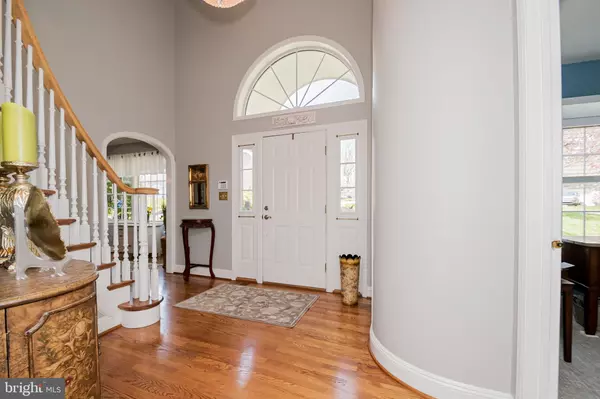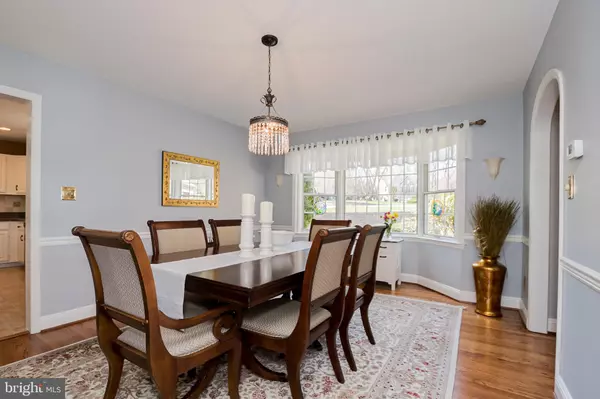$540,000
$540,000
For more information regarding the value of a property, please contact us for a free consultation.
31 FOREST RIDGE Newark, DE 19711
4 Beds
3 Baths
3,500 SqFt
Key Details
Sold Price $540,000
Property Type Single Family Home
Sub Type Detached
Listing Status Sold
Purchase Type For Sale
Square Footage 3,500 sqft
Price per Sqft $154
Subdivision Creek Landing
MLS Listing ID DENC524206
Sold Date 06/17/21
Style Colonial,French
Bedrooms 4
Full Baths 2
Half Baths 1
HOA Fees $27/ann
HOA Y/N Y
Abv Grd Liv Area 2,850
Originating Board BRIGHT
Year Built 1991
Annual Tax Amount $6,683
Tax Year 2020
Lot Size 0.420 Acres
Acres 0.42
Property Description
RARE OPPORTUNITY IN CREEK LANDING!!! This elegant French Country style home is situated on a large, private cul-de-sac lot that backs to woods in the intimate Creek Landing community. Amenities include an exquisite master suite with stunning newly remodeled bathroom with a large walk-in shower, a gourmet kitchen, a two-story family room, and two decks with amazing views. Pride of ownership is evident throughout this home that has been meticulously maintained. Approach this stunning home via the winding stamped concrete walkway and take a moment to view the lush professional landscaping! Enter the home and be immediately impressed by the grand two-story foyer that includes a crystal chandelier, hardwood flooring, a closet for your guests coats, and a distinctive curved stair case. The dining room has hardwood flooring, a chair rail, and a walk-in bay window. The formal living room also features hardwood flooring plus two nicely sized windows, extra wide crown molding, and a wet bar area. The fabulous family room has much to show off, including a vaulted ceiling, a focal point brick gas fireplace, extra wide crown molding, hardwood floors, and a sliding glass door with a phantom screen and a large circle top window that lends lots of light and showcases the wooded backdrop. The brag-worthy kitchen is a cooks delight! Its many assets include random-width tile flooring; freshly painted white cabinets with new pulls and under-cabinet lighting; a large island; and granite overlay counters with a beautiful tile backsplash. The newer stainless steel appliances include a smooth-top range; Kitchen Aide double ovens; a warming drawer; a built-in microwave/convection; and a soapstone double sink. The breakfast nook overlooks the family room and features a sliding glass door with a phantom screen that leads to one of the decks. The main level study/bedroom boasts a walk-in bay window, high end new carpeting, a chair rail, and built-in bookcases (or closet for bedroom use). The main level also features a powder room and a laundry room. The serene master bedroom is carpeted and boasts double windows, a ceiling fan with light, a closet in the bedroom area, and double doors that lead to the newly remodeled master bathroom with his and her closets. The spa-like updated master bath includes two spacious walk-in closets, 18x18 tiles, a skylight, pendant lighting, double sinks, new polished nickel faucets, a make-up area, tilt-mirrors, and a spacious shower with a bench and three shower heads. The second bedroom offers neutral carpeting, two large windows, a double closet, and a ceiling fan with light. The third bedroom includes neutral carpeting, two windows, a double closet, and a ceiling fan with light. The hall bath has 4x4 tiles, an oak vanity with double sinks, a new tub liner, a brass light fixture, and a heat lamp. The upper level also includes a convenient linen closet. The walk-out finished lower level offers plenty of additional living space to use as you please. The space boasts Berber carpeting, a beautiful wood-burning fireplace, a drop ceiling, a window and a sliding glass door that leads to the second deck. Theres also a large cedar closet and plenty of storage room under the stairs and in the oversized storage area. The large deck off of the breakfast nook features steps to the lower level deck and provides a great area to relax and enjoy the wildlife and the serene wooded setting. The home has a new roof (Fall 2020). This home boasts many other desirable amenities, including a central vacuum system, a security system, a newer air condition system, a useful garage closet, recessed lighting throughout, a new steel basement door, and so much more, including meticulous attention to detail by the owners. The Creek Landing community is private but well-located with many nearby amenities, including dining, shopping, health clubs, parks, schools, the library, and access to major highways.
Location
State DE
County New Castle
Area Newark/Glasgow (30905)
Zoning NC21
Rooms
Other Rooms Living Room, Dining Room, Kitchen, Family Room, Library, Recreation Room
Basement Outside Entrance, Partially Finished
Main Level Bedrooms 1
Interior
Hot Water Natural Gas
Heating Forced Air
Cooling Central A/C
Fireplaces Number 2
Fireplaces Type Brick, Gas/Propane, Wood
Fireplace Y
Heat Source Natural Gas
Exterior
Exterior Feature Deck(s)
Parking Features Garage Door Opener
Garage Spaces 2.0
Water Access N
Accessibility None
Porch Deck(s)
Attached Garage 2
Total Parking Spaces 2
Garage Y
Building
Story 2
Sewer Public Septic, Public Sewer
Water Public
Architectural Style Colonial, French
Level or Stories 2
Additional Building Above Grade, Below Grade
New Construction N
Schools
Elementary Schools Wilson
Middle Schools Shue-Medill
High Schools Newark
School District Christina
Others
Senior Community No
Tax ID 08-048.20-224
Ownership Fee Simple
SqFt Source Estimated
Security Features Security System
Special Listing Condition Standard
Read Less
Want to know what your home might be worth? Contact us for a FREE valuation!

Our team is ready to help you sell your home for the highest possible price ASAP

Bought with Robert Watson • RE/MAX Elite





