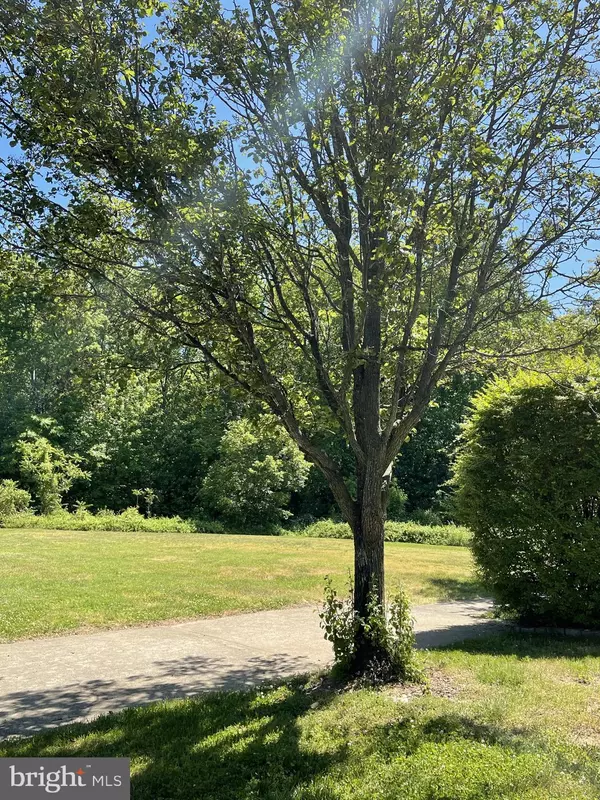$240,000
$215,000
11.6%For more information regarding the value of a property, please contact us for a free consultation.
10515 TIDEWATER PLAINS DR Fredericksburg, VA 22408
3 Beds
2 Baths
1,247 SqFt
Key Details
Sold Price $240,000
Property Type Townhouse
Sub Type End of Row/Townhouse
Listing Status Sold
Purchase Type For Sale
Square Footage 1,247 sqft
Price per Sqft $192
Subdivision Tidewater Trails
MLS Listing ID VASP231800
Sold Date 06/23/21
Style Ranch/Rambler,Traditional
Bedrooms 3
Full Baths 2
HOA Fees $67/mo
HOA Y/N Y
Abv Grd Liv Area 1,247
Originating Board BRIGHT
Year Built 1999
Annual Tax Amount $1,435
Tax Year 2020
Lot Size 3,400 Sqft
Acres 0.08
Property Description
Lovely END OF ROW Townhouse with 3 bedrooms and 2 baths. Nice landscaping and shade from neighbors front yard tree. It is in great condition with newer flooring in kitchen (tile) and living area (new vinyl) and recent new carpet for stairs and bedrooms. Paint is relatively new with neutral colors. HVAC has been replaced sometime in the last few years. Has a brick patio in the back fenced yard with common area behind property with grass area and trees for basketball, crocket, cornhole etc. which gives a very open feel to the outside of townhouse. There is a shed for lawn mover storage and storage chest that does convey. There is also a mountain climber for toddlers and patio table and chairs that conveys. Location is very convenient to FREDERICKSBURG, SPOTSYLVANIA, MARY WASHINGTON UNIVERSITY, I95 and VRE train station. Minutes to grocery and other essential stores plus minutes to historical Fredericksburg for more shopping and dining. Kitchen is good size for cooking, storage and plenty of room for a table plus storage closets. Washer and Dryer convey and located in the kitchen area. Primary bedroom upstairs is nice size with able closet space with private bathroom with tub shower. Other two rooms good for guests or other family members. Their bathroom is larger with a two sink vanity and tub shower.
Location
State VA
County Spotsylvania
Zoning R2
Direction Northwest
Rooms
Other Rooms Living Room, Primary Bedroom, Bedroom 2, Bedroom 3, Kitchen, Bathroom 1, Bathroom 2
Interior
Interior Features Attic, Carpet, Ceiling Fan(s), Floor Plan - Traditional, Kitchen - Eat-In, Kitchen - Table Space, Pantry, Tub Shower
Hot Water Electric
Heating Heat Pump(s)
Cooling Central A/C, Ceiling Fan(s)
Flooring Partially Carpeted, Vinyl, Tile/Brick
Equipment Dishwasher, Disposal, Dryer, Oven - Single, Stove, Washer, Water Heater, Refrigerator
Furnishings No
Fireplace N
Window Features Energy Efficient
Appliance Dishwasher, Disposal, Dryer, Oven - Single, Stove, Washer, Water Heater, Refrigerator
Heat Source Electric
Laundry Main Floor
Exterior
Exterior Feature Brick, Patio(s)
Garage Spaces 2.0
Parking On Site 2
Fence Wood
Utilities Available Electric Available, Water Available
Amenities Available Basketball Courts, Common Grounds, Tot Lots/Playground
Water Access N
View Trees/Woods, Street
Roof Type Shingle
Street Surface Black Top
Accessibility 2+ Access Exits
Porch Brick, Patio(s)
Road Frontage Public, Private
Total Parking Spaces 2
Garage N
Building
Lot Description Backs - Open Common Area, Backs to Trees, Front Yard, Landscaping, No Thru Street, Rear Yard, Trees/Wooded
Story 2
Foundation Slab
Sewer Public Sewer
Water Public
Architectural Style Ranch/Rambler, Traditional
Level or Stories 2
Additional Building Above Grade
Structure Type Dry Wall
New Construction N
Schools
Elementary Schools Lee Hill (Spotsylvania)
Middle Schools Thornburg
High Schools Massaponax
School District Spotsylvania County Public Schools
Others
Pets Allowed Y
HOA Fee Include Common Area Maintenance,Lawn Care Front,Lawn Care Side,Lawn Maintenance,Trash
Senior Community No
Tax ID 37G4-113-
Ownership Fee Simple
SqFt Source Assessor
Security Features Smoke Detector
Acceptable Financing Cash, Conventional, FHA, VHDA, VA, Negotiable, Other
Horse Property N
Listing Terms Cash, Conventional, FHA, VHDA, VA, Negotiable, Other
Financing Cash,Conventional,FHA,VHDA,VA,Negotiable,Other
Special Listing Condition Standard
Pets Allowed No Pet Restrictions
Read Less
Want to know what your home might be worth? Contact us for a FREE valuation!

Our team is ready to help you sell your home for the highest possible price ASAP

Bought with Christine Krinock Davis • Berkshire Hathaway HomeServices PenFed Realty





