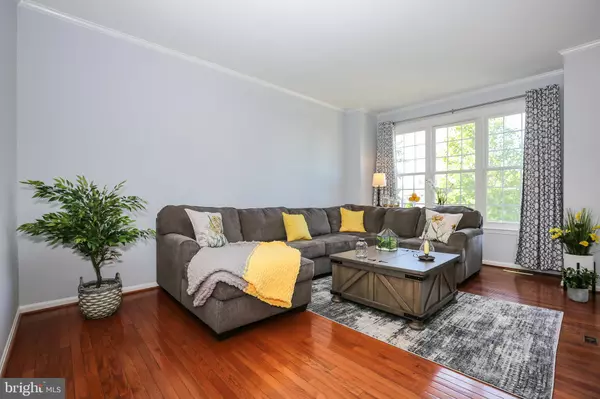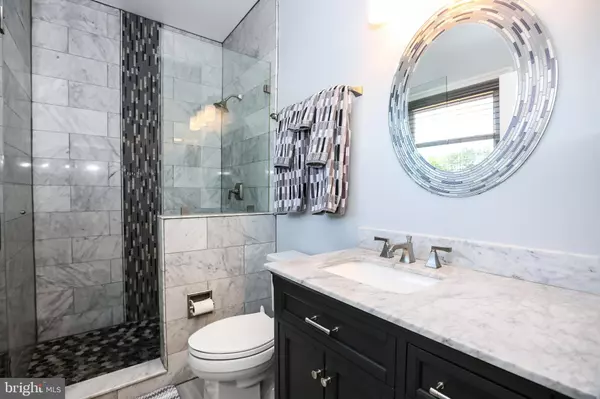$555,000
$525,000
5.7%For more information regarding the value of a property, please contact us for a free consultation.
8939 DENNIS CT Bristow, VA 20136
4 Beds
3 Baths
2,612 SqFt
Key Details
Sold Price $555,000
Property Type Single Family Home
Sub Type Detached
Listing Status Sold
Purchase Type For Sale
Square Footage 2,612 sqft
Price per Sqft $212
Subdivision Pineborough Estates
MLS Listing ID VAPW522542
Sold Date 06/24/21
Style Split Foyer
Bedrooms 4
Full Baths 3
HOA Fees $58/mo
HOA Y/N Y
Abv Grd Liv Area 1,380
Originating Board BRIGHT
Year Built 1997
Annual Tax Amount $4,169
Tax Year 2021
Lot Size 7,527 Sqft
Acres 0.17
Property Description
Welcome Home! Gorgeous remodeled home with high end modern finishes and over 2,600 square feet. This home is truly a one of kind gem with a private lot and beautiful mountain views from the deck. As you walk into the home, it is in pristine condition and includes 4 bedrooms, 3 full bathrooms and a two-car front load garage. The gleaming hardwood floors on the main level and luxurious tiles finishes in all of the bathrooms. Open concept living at its finest with a large living room connecting to the dining room and kitchen is great for entertaining guests. Beautiful kitchen cabinets with white appliances and modern lighting fixtures. The luxurious Owners Suite includes brand new grey carpet, remodeled bathroom with waterfall, frameless shower door, and luxury height vanity with upgraded countertops. Spacious bedrooms with new grey carpet and large closets. Large lower-level family room with ceramic tile, fourth bedroom and remodeled full bathroom. Large double decks, water fountain feature, fenced in backyard, and storage shed. Conveniently located to shopping and restaurants. Easy access to major commuter routes and the VRE. Recent property list updates include: New Architectural Roof (2019), New Thompson Creek Windows (2015), New A/C Carrier System (2018), New Water Heater (2019), New Dishwasher (2015), Freshly Painted Home Grey (2020), Remodeled Bathrooms (2020), New Carpet (2020), New Fence (2019), and Modern Light Fixtures (2021). You do not want to miss an opportunity to own this stunning home!
Location
State VA
County Prince William
Zoning R4
Rooms
Other Rooms Living Room, Dining Room, Primary Bedroom, Bedroom 2, Bedroom 3, Bedroom 4, Kitchen, Family Room, Primary Bathroom, Full Bath
Basement Full
Main Level Bedrooms 3
Interior
Interior Features Attic, Carpet, Ceiling Fan(s), Combination Kitchen/Dining, Floor Plan - Open, Kitchen - Eat-In, Stall Shower, Tub Shower, Upgraded Countertops
Hot Water Natural Gas
Heating Forced Air
Cooling Ceiling Fan(s), Central A/C
Flooring Carpet, Ceramic Tile, Hardwood
Fireplaces Number 1
Fireplaces Type Mantel(s), Gas/Propane
Equipment Built-In Microwave, Dishwasher, Disposal, Dryer, Oven/Range - Gas, Refrigerator, Washer
Fireplace Y
Window Features Energy Efficient
Appliance Built-In Microwave, Dishwasher, Disposal, Dryer, Oven/Range - Gas, Refrigerator, Washer
Heat Source Natural Gas
Exterior
Exterior Feature Deck(s)
Parking Features Garage - Front Entry
Garage Spaces 2.0
Amenities Available Common Grounds
Water Access N
Roof Type Architectural Shingle
Accessibility None
Porch Deck(s)
Attached Garage 2
Total Parking Spaces 2
Garage Y
Building
Lot Description Cleared, Landscaping, Private
Story 2
Sewer Public Sewer
Water Public
Architectural Style Split Foyer
Level or Stories 2
Additional Building Above Grade, Below Grade
New Construction N
Schools
School District Prince William County Public Schools
Others
HOA Fee Include Common Area Maintenance,Snow Removal,Trash
Senior Community No
Tax ID 7496-42-1648
Ownership Fee Simple
SqFt Source Assessor
Security Features Security System
Special Listing Condition Standard
Read Less
Want to know what your home might be worth? Contact us for a FREE valuation!

Our team is ready to help you sell your home for the highest possible price ASAP

Bought with Helen Johnson • Compass





