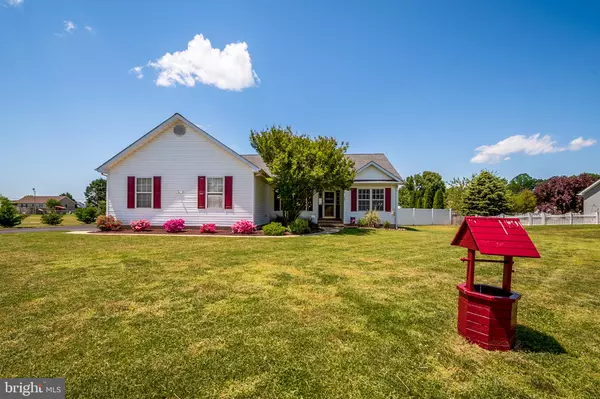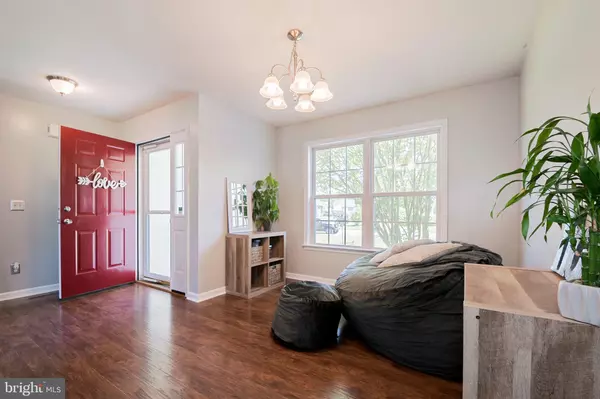$280,000
$294,900
5.1%For more information regarding the value of a property, please contact us for a free consultation.
93 YELLOW WOOD DR Harrington, DE 19952
3 Beds
2 Baths
1,504 SqFt
Key Details
Sold Price $280,000
Property Type Single Family Home
Sub Type Detached
Listing Status Sold
Purchase Type For Sale
Square Footage 1,504 sqft
Price per Sqft $186
Subdivision Bloomfield Acres
MLS Listing ID DEKT248726
Sold Date 06/25/21
Style Ranch/Rambler
Bedrooms 3
Full Baths 2
HOA Fees $10/ann
HOA Y/N Y
Abv Grd Liv Area 1,504
Originating Board BRIGHT
Year Built 2003
Annual Tax Amount $946
Tax Year 2020
Lot Size 0.500 Acres
Acres 0.5
Lot Dimensions 120.00 x 181.50
Property Description
Updated 3 bedroom 2 bath rancher on a fenced half acre lot! Located outside Harrington town limits, it's just 25mins to Dover AFB, 20 mins to Dover, 45 mins to the Delaware beaches and less than 5 miles from Killens Pond State Park. You'll enjoy the open layout of this one story home - the Great room has vaulted ceilings and LVP flooring. The kitchen has been recently updated with stainless appliances, trendy quartz countertops and a deep farmhouse sink. The private Master bedroom features it's own full bath with double sinks, and an oversized shower as well as 2 closets - one a large walk in. Head over to the other side of the home to visit the other 2 bedrooms and the 2nd full bath. Outside, the home sits on a nice 1/2 acre lot with a rear deck and the yard surrounded by 6 ft privacy fencing. Fresh neutral paint too!
Location
State DE
County Kent
Area Lake Forest (30804)
Zoning AR
Direction Southeast
Rooms
Other Rooms Dining Room, Primary Bedroom, Sitting Room, Bedroom 2, Bedroom 3, Kitchen, Great Room, Laundry, Bathroom 2, Primary Bathroom
Main Level Bedrooms 3
Interior
Interior Features Attic, Carpet, Ceiling Fan(s), Combination Kitchen/Dining, Entry Level Bedroom, Floor Plan - Open, Primary Bath(s), Tub Shower, Upgraded Countertops, Attic/House Fan
Hot Water Electric
Heating Forced Air
Cooling Central A/C, Ceiling Fan(s)
Flooring Carpet, Vinyl
Equipment Built-In Microwave, Dishwasher, Oven - Self Cleaning, Oven/Range - Electric, Refrigerator, Stainless Steel Appliances, Water Conditioner - Owned, Water Heater
Fireplace N
Window Features Screens,Double Hung
Appliance Built-In Microwave, Dishwasher, Oven - Self Cleaning, Oven/Range - Electric, Refrigerator, Stainless Steel Appliances, Water Conditioner - Owned, Water Heater
Heat Source Natural Gas
Laundry Main Floor
Exterior
Exterior Feature Deck(s)
Parking Features Garage - Side Entry, Garage Door Opener, Inside Access
Garage Spaces 2.0
Fence Fully, Privacy
Utilities Available Cable TV Available, Natural Gas Available
Water Access N
View Garden/Lawn
Roof Type Architectural Shingle,Pitched
Accessibility No Stairs
Porch Deck(s)
Attached Garage 2
Total Parking Spaces 2
Garage Y
Building
Lot Description Front Yard, Level, Rear Yard
Story 1
Foundation Crawl Space
Sewer On Site Septic
Water Well
Architectural Style Ranch/Rambler
Level or Stories 1
Additional Building Above Grade, Below Grade
Structure Type Dry Wall,Vaulted Ceilings
New Construction N
Schools
Elementary Schools Lake Forest East
Middle Schools Chipman
High Schools Lake Forest
School District Lake Forest
Others
Pets Allowed Y
Senior Community No
Tax ID MD-00-16103-01-2100-000
Ownership Fee Simple
SqFt Source Assessor
Security Features Smoke Detector
Acceptable Financing Cash, Conventional, FHA, VA
Horse Property N
Listing Terms Cash, Conventional, FHA, VA
Financing Cash,Conventional,FHA,VA
Special Listing Condition Standard
Pets Allowed No Pet Restrictions
Read Less
Want to know what your home might be worth? Contact us for a FREE valuation!

Our team is ready to help you sell your home for the highest possible price ASAP

Bought with Jennifer Casamento • Olson Realty





