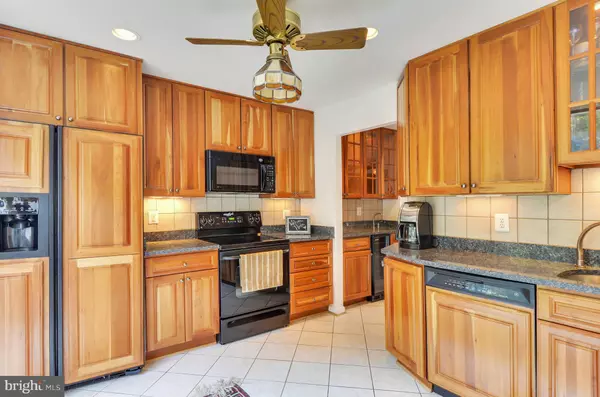$481,000
$489,500
1.7%For more information regarding the value of a property, please contact us for a free consultation.
2116 QUINCY ST S #2 Arlington, VA 22204
3 Beds
3 Baths
1,418 SqFt
Key Details
Sold Price $481,000
Property Type Townhouse
Sub Type Interior Row/Townhouse
Listing Status Sold
Purchase Type For Sale
Square Footage 1,418 sqft
Price per Sqft $339
Subdivision Concord Mews
MLS Listing ID 1001614605
Sold Date 11/18/16
Style Other
Bedrooms 3
Full Baths 2
Half Baths 1
Condo Fees $464/mo
HOA Y/N N
Abv Grd Liv Area 1,418
Originating Board MRIS
Year Built 1976
Annual Tax Amount $4,229
Tax Year 2016
Property Description
Specious top level unit TH condo, modern, bright w/natural light through out, 3 BR 2 1/2 Baths, fully renovated Eat-in Kitchen, All bathrooms, custom wood stair rail, granite tops, hot water/heat pump only 3years young. Private balcony w/fabulous views,Grt commuter location, EZ public transportations, 3.8 miles to DCA, close to DC, Pentagon. Shopping centers, restaurants all in walking distance.
Location
State VA
County Arlington
Zoning R2-7
Rooms
Other Rooms Bedroom 1, Other
Interior
Interior Features Kitchen - Eat-In, Butlers Pantry, Kitchen - Table Space, Other, Primary Bath(s), Floor Plan - Open
Hot Water Electric
Heating Heat Pump(s)
Cooling Heat Pump(s)
Fireplaces Number 1
Equipment Exhaust Fan, Icemaker, Microwave, Oven/Range - Electric, Refrigerator, Washer/Dryer Stacked, Dishwasher, Water Heater
Fireplace Y
Appliance Exhaust Fan, Icemaker, Microwave, Oven/Range - Electric, Refrigerator, Washer/Dryer Stacked, Dishwasher, Water Heater
Heat Source Electric
Exterior
Community Features Pets - Allowed, Other
Amenities Available Pool - Outdoor
Water Access N
Accessibility None
Garage N
Private Pool Y
Building
Story 2
Sewer Public Sewer
Water Public
Architectural Style Other
Level or Stories 2
Additional Building Above Grade
New Construction N
Schools
Elementary Schools Drew Model
Middle Schools Gunston
High Schools Wakefield
School District Arlington County Public Schools
Others
HOA Fee Include Snow Removal,Trash,Water,Lawn Maintenance
Senior Community No
Tax ID 31-017-110
Ownership Condominium
Special Listing Condition Standard
Read Less
Want to know what your home might be worth? Contact us for a FREE valuation!

Our team is ready to help you sell your home for the highest possible price ASAP

Bought with Mary Askin • Avery-Hess, REALTORS





