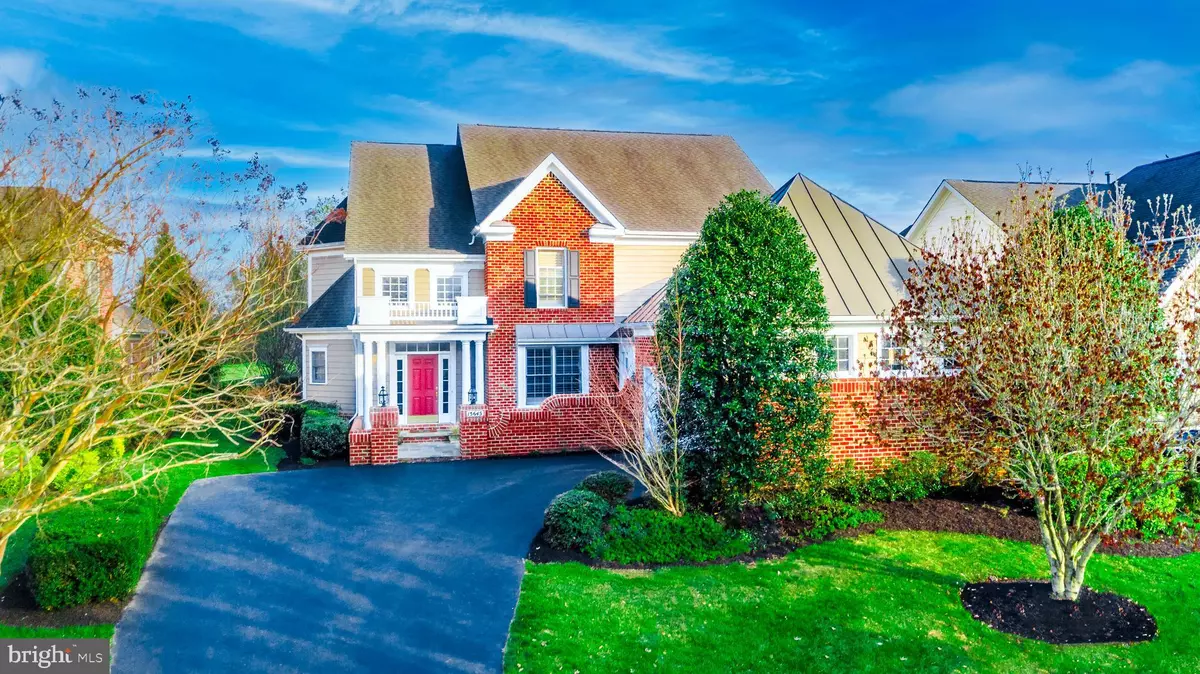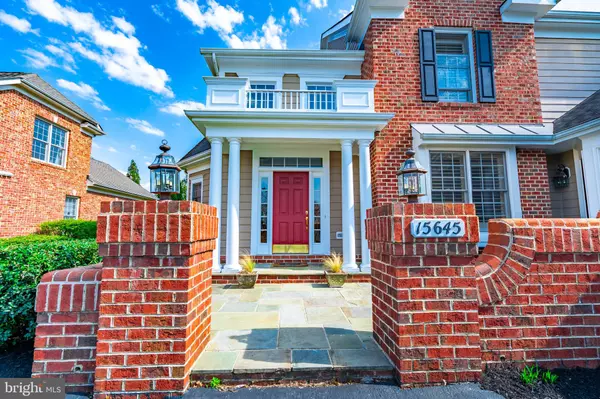$880,000
$865,000
1.7%For more information regarding the value of a property, please contact us for a free consultation.
15645 TURTLE POINT DR Gainesville, VA 20155
4 Beds
5 Baths
5,403 SqFt
Key Details
Sold Price $880,000
Property Type Single Family Home
Sub Type Detached
Listing Status Sold
Purchase Type For Sale
Square Footage 5,403 sqft
Price per Sqft $162
Subdivision Lake Manassas
MLS Listing ID VAPW519062
Sold Date 06/24/21
Style Craftsman
Bedrooms 4
Full Baths 4
Half Baths 1
HOA Fees $219/mo
HOA Y/N Y
Abv Grd Liv Area 3,723
Originating Board BRIGHT
Year Built 2003
Annual Tax Amount $8,547
Tax Year 2021
Lot Size 0.330 Acres
Acres 0.33
Property Description
This gorgeous single-family home is tenant-occupied until the end of June 2021. Loaded with fabulous upgrades: Exterior trim was just repaired & painted. Landscaping was just professionally done. Hardwood floors throughout the main & upper levels. Finished basement with wood look tile floors & wet bar. The basement also features a huge rec room with fireplace, laundry room and full bath. The main level features an open floorplan with a private office, sunroom, family room, dining room, and open kitchen & breakfast area plus a huge mudroom leading to the garage. Upstairs you'll love the huge primary suite with tray ceilings, generous en-suite with soaking tub and separate shower, and custom European style closet with a place for everything. Bedrooms 2 & 3 share the updated hall bath, and the 4th bedroom has an updated en-suite bath. You read that right, all 3 baths are updated! The backyard is a beautiful private space with gorgeous landscaping including mature trees which add privacy to the golf course lot. You'll love the stone patio that leads to a deck & back into the Family room. And of course Lake Manassas amenities including an outdoor pool, tennis courts, tot-lot, and location right around the corner from the Shoppes at Stonewall. Convenient commuter location about 20 minutes to Broad Run VRE or a short drive to I-66.
Location
State VA
County Prince William
Zoning RPC
Rooms
Basement Partial
Interior
Interior Features Bar, Breakfast Area, Built-Ins, Ceiling Fan(s), Family Room Off Kitchen, Floor Plan - Open, Kitchen - Gourmet, Kitchen - Island, Pantry, Primary Bath(s), Recessed Lighting, Soaking Tub, Sprinkler System, Walk-in Closet(s), Wood Floors
Hot Water Natural Gas
Cooling Central A/C
Fireplaces Number 2
Equipment Built-In Microwave, Cooktop, Dishwasher, Disposal, Exhaust Fan, Oven - Wall
Fireplace Y
Appliance Built-In Microwave, Cooktop, Dishwasher, Disposal, Exhaust Fan, Oven - Wall
Heat Source Natural Gas
Exterior
Parking Features Garage Door Opener, Garage - Side Entry
Garage Spaces 2.0
Amenities Available Basketball Courts, Club House, Common Grounds, Day Care, Gated Community, Golf Club, Jog/Walk Path, Lake, Pool - Outdoor, Tennis Courts, Tot Lots/Playground
Water Access N
View Golf Course
Accessibility None
Attached Garage 2
Total Parking Spaces 2
Garage Y
Building
Story 3
Sewer Public Sewer
Water Public
Architectural Style Craftsman
Level or Stories 3
Additional Building Above Grade, Below Grade
New Construction N
Schools
Elementary Schools Buckland Mills
Middle Schools Ronald Wilson Regan
High Schools Patriot
School District Prince William County Public Schools
Others
HOA Fee Include Common Area Maintenance,Pool(s),Security Gate,Road Maintenance,Trash
Senior Community No
Tax ID 7296-58-1587
Ownership Fee Simple
SqFt Source Assessor
Horse Property N
Special Listing Condition Standard
Read Less
Want to know what your home might be worth? Contact us for a FREE valuation!

Our team is ready to help you sell your home for the highest possible price ASAP

Bought with Julia Jiang • United Realty, Inc.





