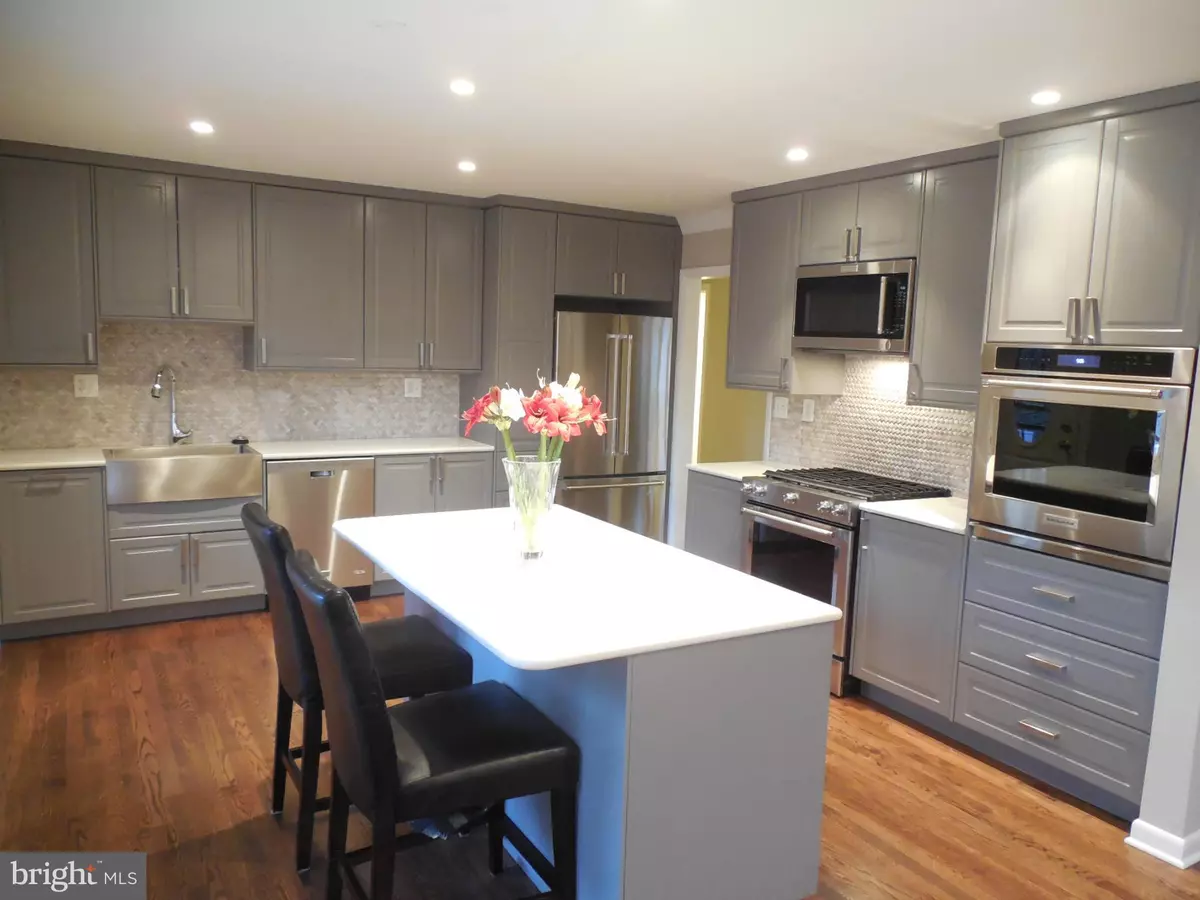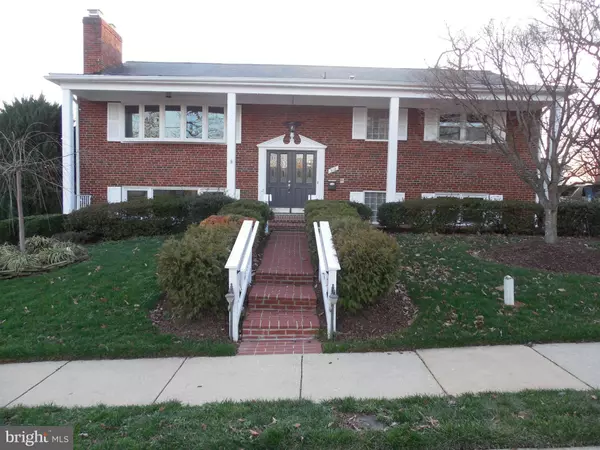$825,000
$849,900
2.9%For more information regarding the value of a property, please contact us for a free consultation.
318 MADISON ST N Arlington, VA 22203
4 Beds
3 Baths
6,720 Sqft Lot
Key Details
Sold Price $825,000
Property Type Single Family Home
Sub Type Detached
Listing Status Sold
Purchase Type For Sale
Subdivision Boulevard Manor
MLS Listing ID 1001607527
Sold Date 03/18/16
Style Split Foyer
Bedrooms 4
Full Baths 3
HOA Y/N N
Originating Board MRIS
Year Built 1963
Annual Tax Amount $6,679
Tax Year 2015
Lot Size 6,720 Sqft
Acres 0.15
Property Description
BEAUTIFUL 4 BR/3 BA REMODELED HOME IN NORTH ARLINGTON. WALK TO PARKS, SHOPPING, RESTAURANTS & MORE. BRAND NEW GOURMET KITCHEN, OPEN FLOOR PLAN & LARGE MASTER BDRM SUITE W/ NEW BATH AND 2 CLOSETS. NEW HARDWOOD FLOORS, PAINT & CARPET. 3 NEW BATHROOMS . INCREDIBLE YARD W/ MAINTENANCE FREE POOL, HOT TUB, LARGE DECK & 3 PATIOS. ONLY 6 LIGHTS & 5 MINUTES TO DC. CALL KW OFFICE TO TOUR HOME.
Location
State VA
County Arlington
Zoning R-6
Rooms
Other Rooms Living Room, Dining Room, Primary Bedroom, Bedroom 2, Bedroom 3, Kitchen, Family Room, Foyer, Laundry, Storage Room, Utility Room, Bedroom 6
Basement Rear Entrance, Sump Pump, Daylight, Full
Main Level Bedrooms 2
Interior
Interior Features Kitchen - Gourmet, Kitchen - Island, Breakfast Area, Kitchen - Eat-In, Primary Bath(s), Upgraded Countertops, Recessed Lighting, Floor Plan - Open, Floor Plan - Traditional
Hot Water Natural Gas
Heating Central, Electric Air Filter
Cooling Central A/C
Fireplaces Number 2
Fireplaces Type Gas/Propane, Fireplace - Glass Doors
Equipment Dishwasher, Disposal, Dryer - Front Loading, Dual Flush Toilets, Extra Refrigerator/Freezer, Freezer, Humidifier, Icemaker, Microwave, Oven - Self Cleaning, Oven/Range - Gas, Oven - Wall, Refrigerator, Washer - Front Loading
Fireplace Y
Window Features Double Pane,Insulated,Bay/Bow
Appliance Dishwasher, Disposal, Dryer - Front Loading, Dual Flush Toilets, Extra Refrigerator/Freezer, Freezer, Humidifier, Icemaker, Microwave, Oven - Self Cleaning, Oven/Range - Gas, Oven - Wall, Refrigerator, Washer - Front Loading
Heat Source Natural Gas
Exterior
Exterior Feature Deck(s), Patio(s), Porch(es)
Fence Rear
Pool In Ground
Water Access N
Roof Type Asphalt
Accessibility 36\"+ wide Halls, 32\"+ wide Doors
Porch Deck(s), Patio(s), Porch(es)
Garage N
Private Pool Y
Building
Lot Description Landscaping
Story 2
Sewer Public Sewer
Water Public
Architectural Style Split Foyer
Level or Stories 2
Additional Building Shed
New Construction N
Schools
Elementary Schools Ashlawn
Middle Schools Call School Board
High Schools Washington-Liberty
School District Arlington County Public Schools
Others
Senior Community No
Tax ID 12-042-015
Ownership Fee Simple
Security Features Carbon Monoxide Detector(s),Smoke Detector,Security System
Special Listing Condition Standard
Read Less
Want to know what your home might be worth? Contact us for a FREE valuation!

Our team is ready to help you sell your home for the highest possible price ASAP

Bought with Jane Phillips • Wydler Brothers VA01 LLC





