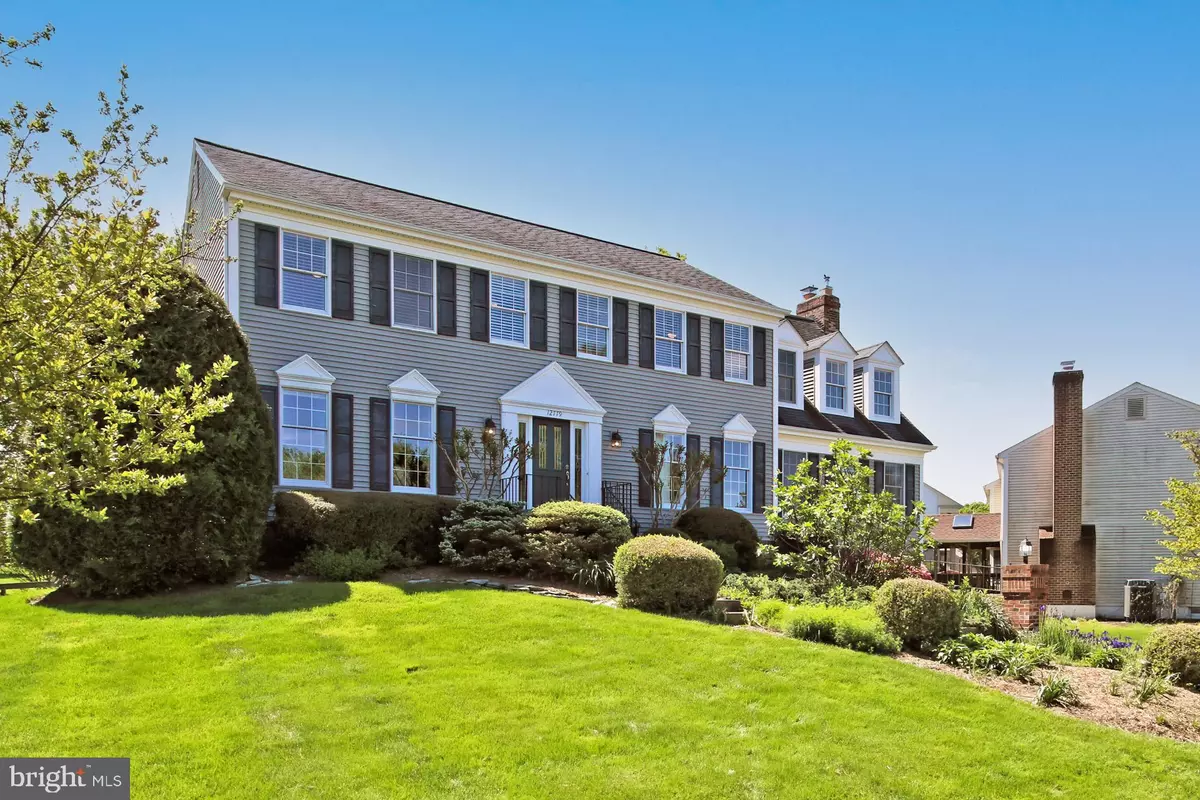$950,000
$835,000
13.8%For more information regarding the value of a property, please contact us for a free consultation.
12779 TURBERVILLE LN Herndon, VA 20171
5 Beds
4 Baths
3,834 SqFt
Key Details
Sold Price $950,000
Property Type Single Family Home
Sub Type Detached
Listing Status Sold
Purchase Type For Sale
Square Footage 3,834 sqft
Price per Sqft $247
Subdivision Franklin Farm
MLS Listing ID VAFX1201796
Sold Date 06/30/21
Style Colonial
Bedrooms 5
Full Baths 3
Half Baths 1
HOA Fees $90/qua
HOA Y/N Y
Abv Grd Liv Area 3,034
Originating Board BRIGHT
Year Built 1982
Annual Tax Amount $8,652
Tax Year 2020
Lot Size 0.304 Acres
Acres 0.3
Property Description
This elegant 3,800 square foot Colonial in sought-after Franklin Farm features 5 bedrooms, 3 bathrooms, main floor office, wide open kitchen/family room floorplan, separate dining room and living room, and a luxurious owners suite with a wood-burning fireplace. The fully finished basement provides a large rec room and an additional room to use as a craft room, gym, studio, or a second home office. The renovated kitchen with stainless appliances, granite counters, and gas cooking, hardwood floors, brand new carpet, custom built-ins throughout the home, two fireplaces, huge deck and fully fenced flat backyard backing to the walking trail are just some of the features that make this home so special. Franklin Farm is an oasis with beautiful grounds. You will fall in love with this community featuring mature trees, sidewalks, two outdoor pools, tennis courts, basketball courts, baseball field, tot lots, extensive walking trails, and many ponds. With just a 10-minute drive to the Silver Line Metro, the Dulles Toll Road, and I-66, 5-minutes to Route 50, and only 1 mile to the Fairfax County Parkway, its a commuters dream. This is the perfect home in a spectacular location!
Location
State VA
County Fairfax
Zoning 302
Rooms
Basement Fully Finished
Interior
Interior Features Built-Ins, Breakfast Area, Carpet, Ceiling Fan(s), Chair Railings, Crown Moldings, Family Room Off Kitchen, Floor Plan - Open, Formal/Separate Dining Room, Kitchen - Eat-In, Kitchen - Gourmet, Kitchen - Island, Kitchen - Table Space, Pantry, Recessed Lighting, Window Treatments, Wood Floors, Upgraded Countertops
Hot Water Electric
Heating Forced Air
Cooling Central A/C
Flooring Ceramic Tile, Hardwood, Carpet
Fireplaces Number 2
Fireplaces Type Gas/Propane, Mantel(s), Wood
Equipment Cooktop - Down Draft, Dishwasher, Disposal, Dryer - Front Loading, Exhaust Fan, Humidifier, Icemaker, Oven - Double, Oven - Wall, Refrigerator, Stainless Steel Appliances, Washer, Water Heater
Furnishings No
Fireplace Y
Appliance Cooktop - Down Draft, Dishwasher, Disposal, Dryer - Front Loading, Exhaust Fan, Humidifier, Icemaker, Oven - Double, Oven - Wall, Refrigerator, Stainless Steel Appliances, Washer, Water Heater
Heat Source Electric
Laundry Upper Floor
Exterior
Parking Features Garage - Front Entry, Garage Door Opener, Inside Access
Garage Spaces 2.0
Fence Wood
Amenities Available Basketball Courts, Common Grounds, Jog/Walk Path, Pool - Outdoor, Tennis Courts, Tot Lots/Playground
Water Access N
Accessibility None
Attached Garage 2
Total Parking Spaces 2
Garage Y
Building
Story 3
Sewer Public Sewer
Water Public
Architectural Style Colonial
Level or Stories 3
Additional Building Above Grade, Below Grade
New Construction N
Schools
Elementary Schools Crossfield
Middle Schools Carson
High Schools Oakton
School District Fairfax County Public Schools
Others
HOA Fee Include Management,Reserve Funds,Sewer,Snow Removal,Trash
Senior Community No
Tax ID 0352 08 0047
Ownership Fee Simple
SqFt Source Assessor
Special Listing Condition Standard
Read Less
Want to know what your home might be worth? Contact us for a FREE valuation!

Our team is ready to help you sell your home for the highest possible price ASAP

Bought with Jennifer M McClintock • Keller Williams Realty





