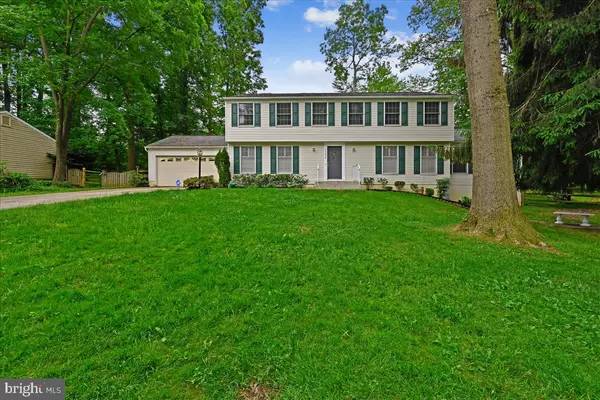$669,000
$639,000
4.7%For more information regarding the value of a property, please contact us for a free consultation.
10476 STERNWHEEL PL Columbia, MD 21044
5 Beds
4 Baths
3,592 SqFt
Key Details
Sold Price $669,000
Property Type Single Family Home
Sub Type Detached
Listing Status Sold
Purchase Type For Sale
Square Footage 3,592 sqft
Price per Sqft $186
Subdivision Clemens Crossing
MLS Listing ID MDHW294718
Sold Date 07/09/21
Style Colonial
Bedrooms 5
Full Baths 3
Half Baths 1
HOA Fees $137/ann
HOA Y/N Y
Abv Grd Liv Area 2,804
Originating Board BRIGHT
Year Built 1976
Annual Tax Amount $7,414
Tax Year 2021
Lot Size 0.610 Acres
Acres 0.61
Property Description
Take advantage of this incredible opportunity to own a beautiful five-bedroom, three and one-half bathroom home on a cul-de-sac in Clemens Crossing, which features a large main-level bedroom with a full bathroom. On the upstairs level we have 4 bedrooms, 2 full bathrooms, and a bonus room currently used as a walk-in closet. This room can easily be used as a 6th bedroom or an office. Granite kitchen counters, lovely bay window, wood fire place, powder room, and beautiful hardwood floors throughout the main level. Finished basement with plenty of room for storage. Recent updates include fresh paint throughout, a new architectural shingled roof in 2020, and the HVAC, main level washer & dryer, and water heater are all less than 4 years old. Take advantage of the privacy in the beautiful large backyard as you relax on the backyard deck. Just a block away from Clemens Crossing Elementary, Atholton High School, and parks and dining are just a short distance away. This home is spacious, has plenty of rooms, and its in a great location. Rare opportunity, priced to sell, you don't want to miss out on this one!
Location
State MD
County Howard
Zoning NT
Rooms
Other Rooms In-Law/auPair/Suite
Basement Partially Finished
Main Level Bedrooms 1
Interior
Hot Water Electric
Heating Central
Cooling Central A/C
Flooring Hardwood
Fireplaces Number 1
Fireplaces Type Wood
Fireplace Y
Heat Source Electric
Laundry Main Floor
Exterior
Parking Features Garage Door Opener
Garage Spaces 2.0
Water Access N
Roof Type Architectural Shingle
Accessibility None
Attached Garage 2
Total Parking Spaces 2
Garage Y
Building
Story 2
Sewer Public Sewer
Water Public
Architectural Style Colonial
Level or Stories 2
Additional Building Above Grade, Below Grade
New Construction N
Schools
School District Howard County Public School System
Others
Pets Allowed Y
Senior Community No
Tax ID 1415033258
Ownership Fee Simple
SqFt Source Assessor
Acceptable Financing Cash, Conventional, FHA, VA
Listing Terms Cash, Conventional, FHA, VA
Financing Cash,Conventional,FHA,VA
Special Listing Condition Standard
Pets Allowed No Pet Restrictions
Read Less
Want to know what your home might be worth? Contact us for a FREE valuation!

Our team is ready to help you sell your home for the highest possible price ASAP

Bought with Alison Buggey • Northrop Realty





