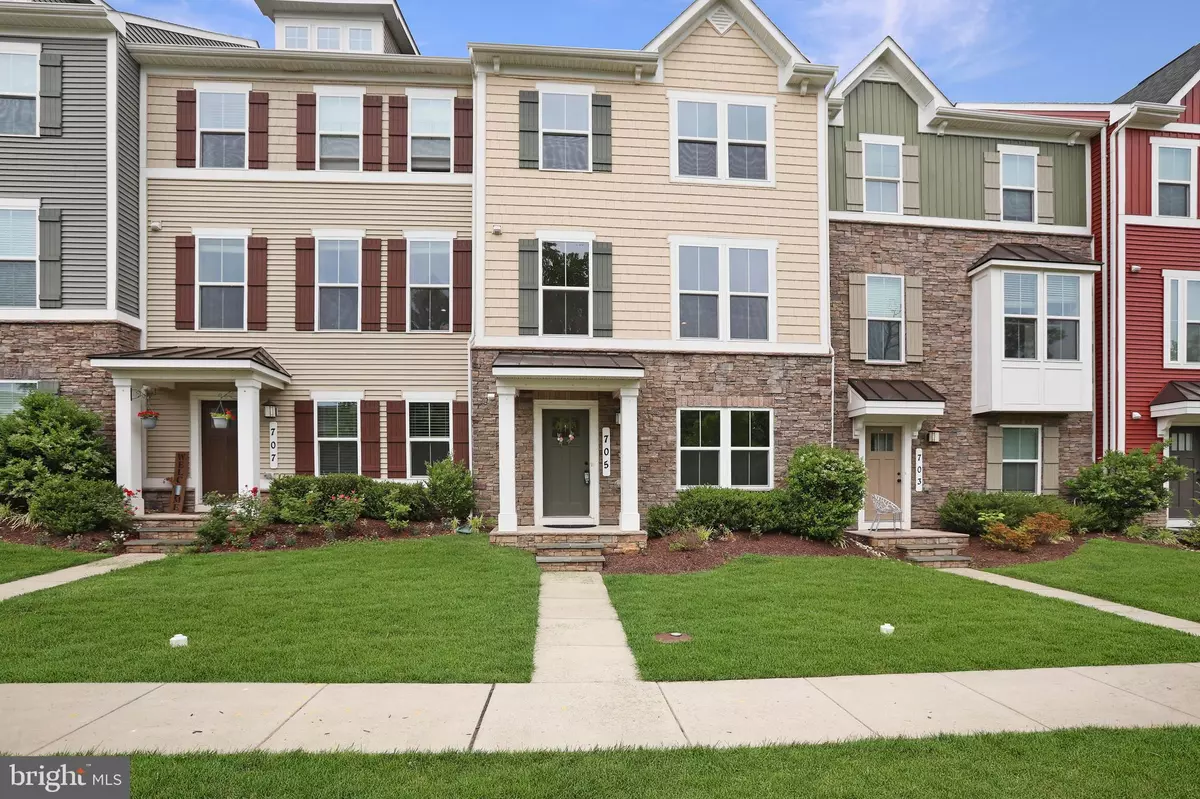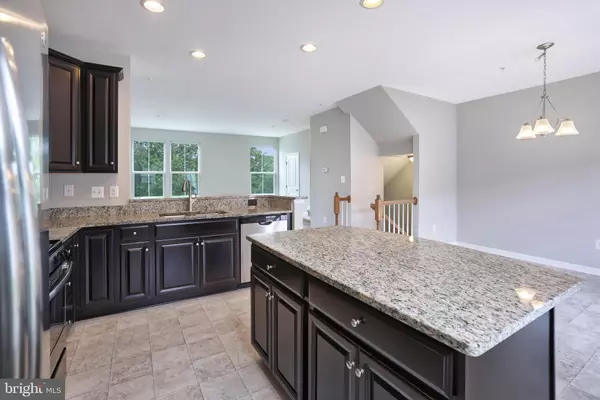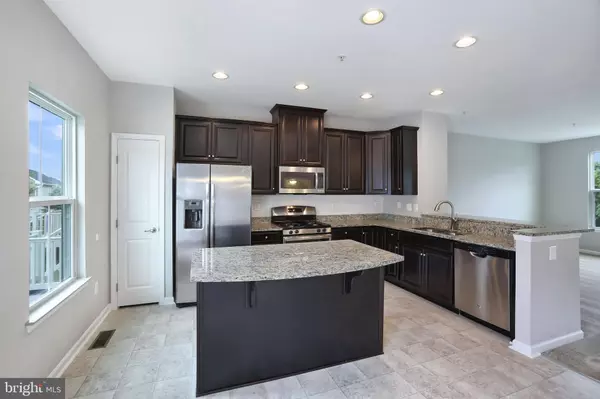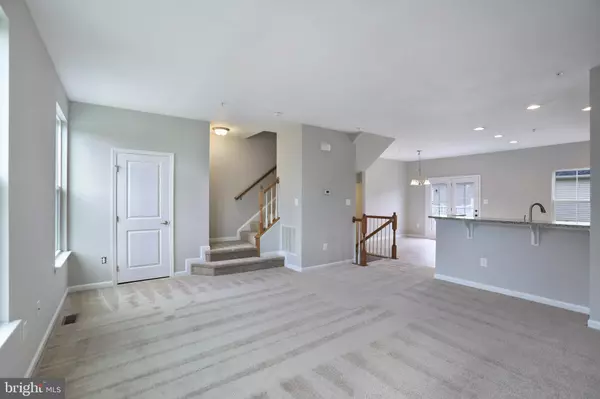$385,000
$375,000
2.7%For more information regarding the value of a property, please contact us for a free consultation.
705 POTOMAC VIEW PKWY Brunswick, MD 21716
4 Beds
4 Baths
2,112 SqFt
Key Details
Sold Price $385,000
Property Type Townhouse
Sub Type Interior Row/Townhouse
Listing Status Sold
Purchase Type For Sale
Square Footage 2,112 sqft
Price per Sqft $182
Subdivision Brunswick Crossing
MLS Listing ID MDFR283722
Sold Date 07/09/21
Style Colonial
Bedrooms 4
Full Baths 3
Half Baths 1
HOA Fees $134/mo
HOA Y/N Y
Abv Grd Liv Area 2,112
Originating Board BRIGHT
Year Built 2016
Annual Tax Amount $4,385
Tax Year 2021
Lot Size 2,591 Sqft
Acres 0.06
Property Description
4BR/3.5BA "Brahms" model in sough after Brunswick Crossing with 3rd full bath, 4th bedroom, and fully finished recreation room w/gas fireplace on lower level. Freshly painted top-to-bottom, and newly installed carpet on all 3 levels; new kitchen vinyl tile as well. This home is light, bright, airy and a great floorplan. 2-car detached garage; fully fenced back yard. Main level has an open layout perfect for entertaining in the Gourmet Kitchen with island, granite counter tops, pantry, stainless appliances, and breakfast bar with adjoining Dining Room area, Living Room, and a half bath. Upper level features 3 bedrooms including the Primary Owner's Suite with attached full bath and walk-in closet. two additional Junior Bedrooms share a full bath. Convenient Bedroom level laundry! Brunswick Crossing amenities are the best in Frederick County with rec center, fitness room, pool, firepit area, community garden area, walking trails, tennis, soccer, basketball, tot lots, playgrounds, and more! Attached to Weis Shopping center and minutes to the MARC train station.
Location
State MD
County Frederick
Zoning RESIDENTIAL
Rooms
Other Rooms Living Room, Dining Room, Primary Bedroom, Bedroom 2, Bedroom 3, Bedroom 4, Kitchen, Foyer, Laundry, Recreation Room, Bathroom 2, Bathroom 3, Primary Bathroom, Half Bath
Basement Full, Fully Finished, Heated, Improved, Interior Access, Outside Entrance, Rear Entrance, Front Entrance, Walkout Level, Windows
Interior
Interior Features Attic, Breakfast Area, Carpet, Combination Kitchen/Dining, Family Room Off Kitchen, Floor Plan - Open, Floor Plan - Traditional, Kitchen - Gourmet, Kitchen - Island, Pantry, Primary Bath(s), Recessed Lighting, Tub Shower, Upgraded Countertops, Walk-in Closet(s), Wood Floors
Hot Water Natural Gas
Heating Forced Air
Cooling Central A/C
Flooring Carpet, Hardwood, Vinyl
Fireplaces Number 1
Fireplaces Type Fireplace - Glass Doors, Gas/Propane, Mantel(s)
Equipment Built-In Microwave, Dishwasher, Disposal, Dryer, Exhaust Fan, Icemaker, Oven/Range - Gas, Refrigerator, Stainless Steel Appliances, Washer
Fireplace Y
Appliance Built-In Microwave, Dishwasher, Disposal, Dryer, Exhaust Fan, Icemaker, Oven/Range - Gas, Refrigerator, Stainless Steel Appliances, Washer
Heat Source Natural Gas
Laundry Upper Floor
Exterior
Parking Features Garage Door Opener, Garage - Rear Entry
Garage Spaces 2.0
Amenities Available Basketball Courts, Common Grounds, Community Center, Exercise Room, Fitness Center, Game Room, Jog/Walk Path, Meeting Room, Party Room, Pool - Outdoor, Recreational Center, Soccer Field, Swimming Pool, Tennis Courts, Tot Lots/Playground
Water Access N
Roof Type Shingle
Accessibility None
Total Parking Spaces 2
Garage Y
Building
Lot Description Cleared, Landscaping
Story 3
Sewer Public Sewer
Water Public
Architectural Style Colonial
Level or Stories 3
Additional Building Above Grade, Below Grade
New Construction N
Schools
Elementary Schools Brunswick
Middle Schools Brunswick
High Schools Brunswick
School District Frederick County Public Schools
Others
HOA Fee Include Common Area Maintenance,Lawn Maintenance,Pool(s),Recreation Facility,Road Maintenance,Snow Removal,Trash
Senior Community No
Tax ID 1125590971
Ownership Fee Simple
SqFt Source Assessor
Security Features Smoke Detector,Sprinkler System - Indoor,Carbon Monoxide Detector(s)
Special Listing Condition Standard
Read Less
Want to know what your home might be worth? Contact us for a FREE valuation!

Our team is ready to help you sell your home for the highest possible price ASAP

Bought with Stacy Reno • Century 21 Redwood Realty





