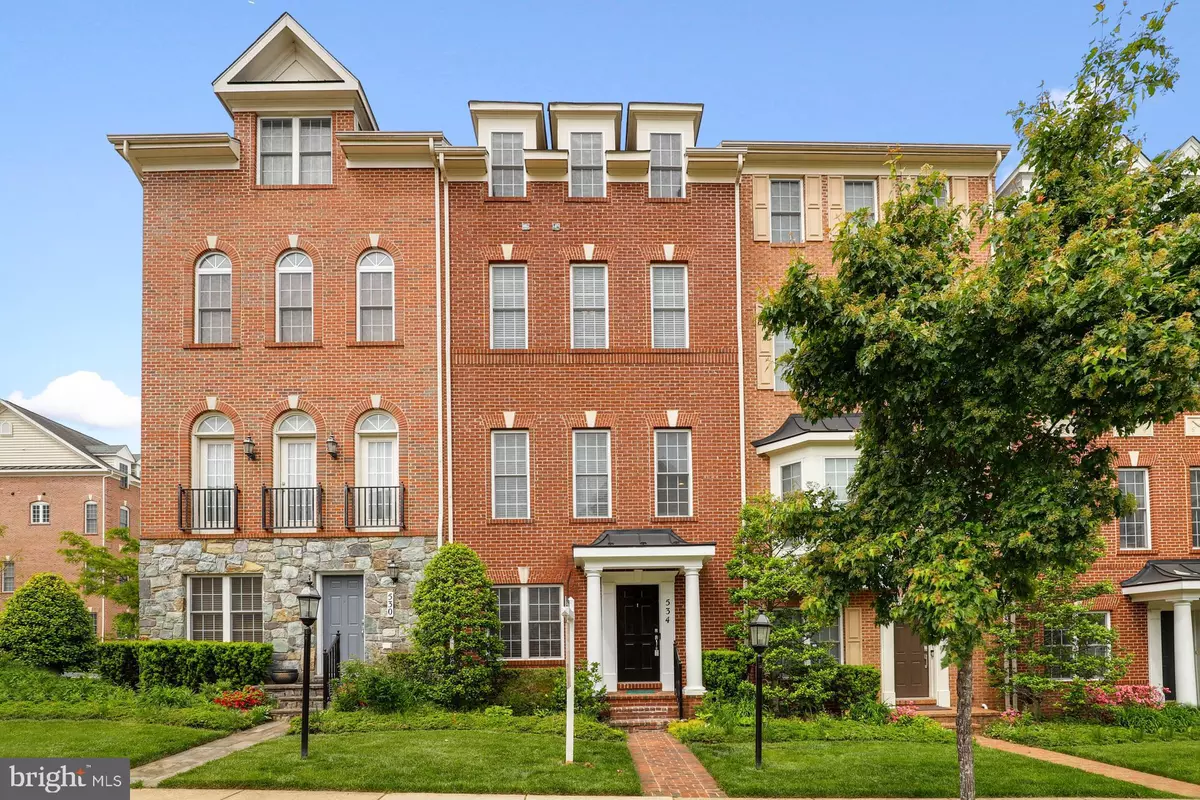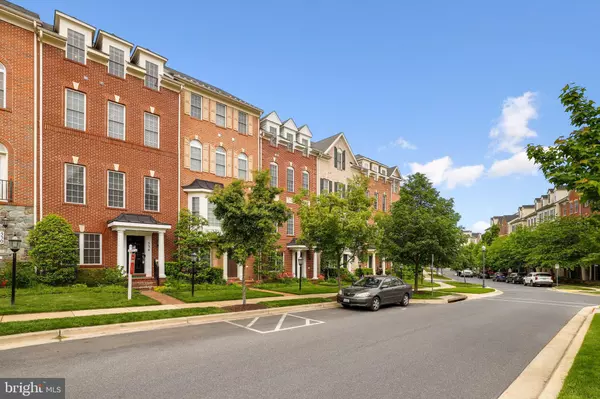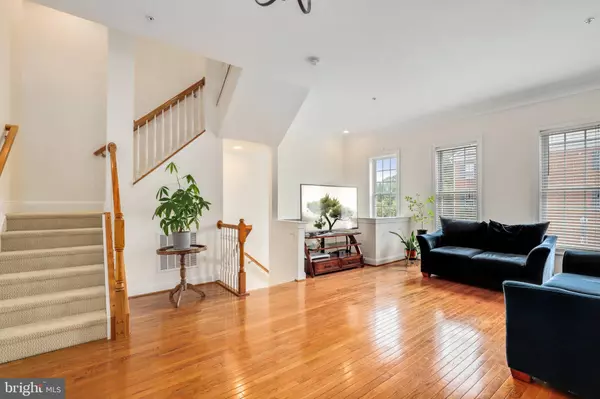$490,000
$455,000
7.7%For more information regarding the value of a property, please contact us for a free consultation.
534 WHETSTONE GLEN ST Gaithersburg, MD 20877
3 Beds
3 Baths
3,200 SqFt
Key Details
Sold Price $490,000
Property Type Townhouse
Sub Type Interior Row/Townhouse
Listing Status Sold
Purchase Type For Sale
Square Footage 3,200 sqft
Price per Sqft $153
Subdivision Hidden Creek
MLS Listing ID MDMC756910
Sold Date 07/14/21
Style Colonial
Bedrooms 3
Full Baths 2
Half Baths 1
HOA Fees $123/mo
HOA Y/N Y
Abv Grd Liv Area 2,400
Originating Board BRIGHT
Year Built 2008
Annual Tax Amount $5,464
Tax Year 2021
Lot Size 1,330 Sqft
Acres 0.03
Property Description
Welcome to this stunning 4 level brick light-filled home in the exclusive Hidden Creek! The entrance features a welcoming foyer, coat closet, an office, and access to the garage. The main level hosts a formal living room and opens to an updated kitchen with a dining room a deck-off kitchen completes this level. The upper level hosts a spacious master suite, a sitting area/office space, and laundry. The loft level hosts two bedrooms and a Jack and Jill bath, both bedrooms also have walk-in closets. This home has upgrades galore, shows well, and is move-in ready. This home has a multi-zone HVAC, updated hot water heater, crown molding, cathedral ceiling on the main level, recessed lighting, upgraded kitchen, and high ceilings throughout. Plentiful guest parking. Enhanced community amenities. Easy access to commuter routes. Don't miss this charming 3 bedroom townhome in the heart of Hidden Creek! Meticulously maintained with an attached 2-car garage and space for 2 more cars in the driveway. Monthly HOA dues include access to the community center pool and gym.
Location
State MD
County Montgomery
Zoning MXD
Interior
Interior Features Ceiling Fan(s), Window Treatments
Hot Water Electric
Heating Forced Air
Cooling Central A/C
Flooring Hardwood, Carpet
Equipment Cooktop, Dishwasher, Disposal, Dryer, Icemaker, Oven - Wall, Refrigerator, Stove, Washer, Stainless Steel Appliances, Built-In Microwave
Fireplace N
Appliance Cooktop, Dishwasher, Disposal, Dryer, Icemaker, Oven - Wall, Refrigerator, Stove, Washer, Stainless Steel Appliances, Built-In Microwave
Heat Source Natural Gas
Exterior
Exterior Feature Deck(s)
Parking Features Garage - Rear Entry, Garage Door Opener
Garage Spaces 4.0
Amenities Available Common Grounds, Fitness Center, Recreational Center, Swimming Pool, Jog/Walk Path, Community Center, Exercise Room, Tot Lots/Playground
Water Access N
Accessibility None
Porch Deck(s)
Attached Garage 2
Total Parking Spaces 4
Garage Y
Building
Story 4
Sewer Public Sewer
Water Public
Architectural Style Colonial
Level or Stories 4
Additional Building Above Grade, Below Grade
New Construction N
Schools
Elementary Schools Strawberry Knoll
Middle Schools Gaithersburg
High Schools Gaithersburg
School District Montgomery County Public Schools
Others
HOA Fee Include Lawn Care Front,Lawn Care Rear,Lawn Care Side,Lawn Maintenance,Pool(s),Recreation Facility,Snow Removal
Senior Community No
Tax ID 160903583933
Ownership Fee Simple
SqFt Source Assessor
Horse Property N
Special Listing Condition Standard
Read Less
Want to know what your home might be worth? Contact us for a FREE valuation!

Our team is ready to help you sell your home for the highest possible price ASAP

Bought with Malik J. Tuma • JPAR Stellar Living





