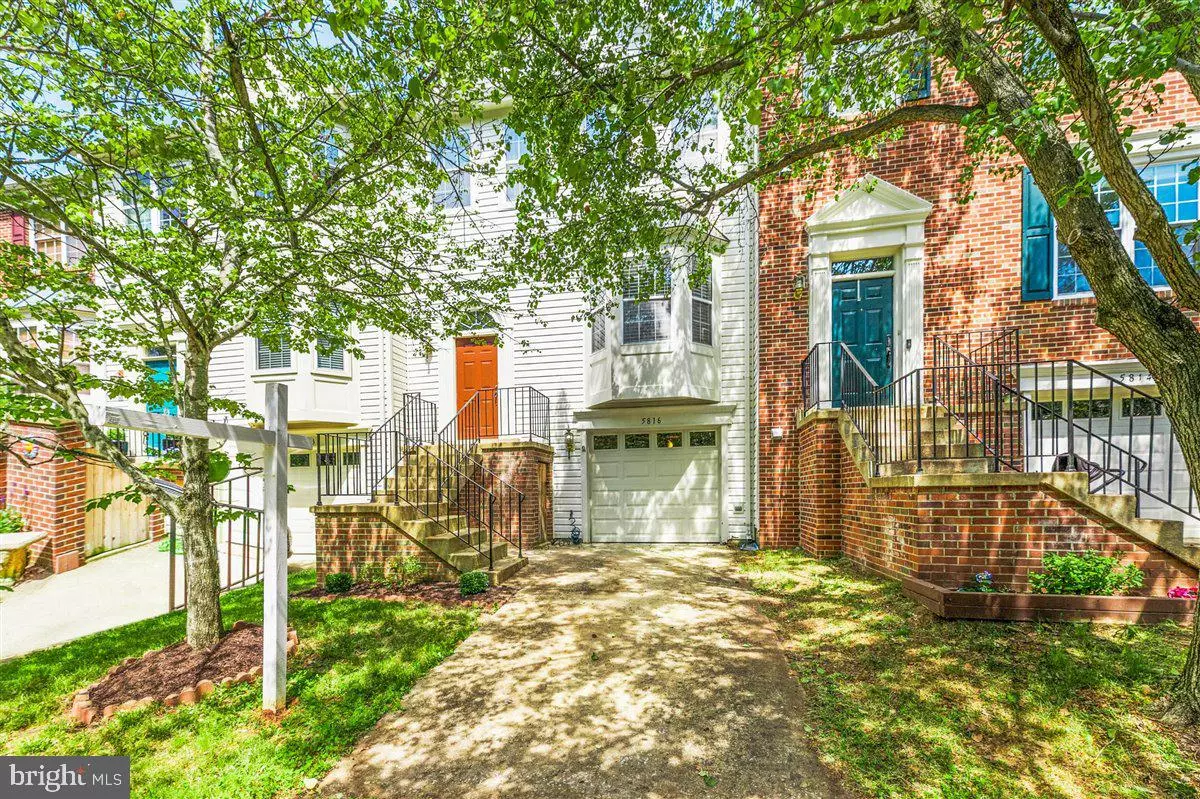$479,900
$479,900
For more information regarding the value of a property, please contact us for a free consultation.
5816 STREAM POND CT Centreville, VA 20120
3 Beds
4 Baths
1,695 SqFt
Key Details
Sold Price $479,900
Property Type Townhouse
Sub Type Interior Row/Townhouse
Listing Status Sold
Purchase Type For Sale
Square Footage 1,695 sqft
Price per Sqft $283
Subdivision Lifestyle At Sully Station
MLS Listing ID VAFX1200622
Sold Date 07/15/21
Style Transitional
Bedrooms 3
Full Baths 2
Half Baths 2
HOA Fees $104/mo
HOA Y/N Y
Abv Grd Liv Area 1,464
Originating Board BRIGHT
Year Built 1994
Annual Tax Amount $4,353
Tax Year 2020
Lot Size 1,606 Sqft
Acres 0.04
Property Description
This meticulously maintained townhouse in Sully Station II is a must see. Perfectly situated at the end of a cul-de-sac this lovely townhome has 3 bedrooms, 2 full baths and 2 half baths. Hardwood floors throughout the main level, lovely kitchen with stainless steel appliances and has ample natural light. Large deck with spiral staircase provides convenient access to the backyard. The lower level features built-ins perfect for a family room or work space. Parking will never be an issue with a one car garage two common area parking spaces! Sully II provides convenient access I-66, Routes 28 and 29, which easily takes you to the entire DC metropolitan area, Dulles International Airport, the Metro, Commuter Lots and Rails.
Location
State VA
County Fairfax
Zoning 304
Rooms
Basement Daylight, Full, Fully Finished, Garage Access, Outside Entrance, Rear Entrance, Walkout Level, Windows
Interior
Hot Water Natural Gas
Heating Forced Air
Cooling Central A/C, Ceiling Fan(s)
Fireplaces Number 1
Fireplaces Type Gas/Propane
Fireplace Y
Heat Source Natural Gas
Laundry Lower Floor
Exterior
Parking Features Garage - Front Entry, Garage Door Opener
Garage Spaces 3.0
Amenities Available Baseball Field, Basketball Courts, Bike Trail, Common Grounds, Community Center, Jog/Walk Path, Pool - Outdoor, Soccer Field, Swimming Pool, Tennis Courts, Tot Lots/Playground
Water Access N
Accessibility None
Attached Garage 1
Total Parking Spaces 3
Garage Y
Building
Story 3
Sewer Public Sewer
Water Public
Architectural Style Transitional
Level or Stories 3
Additional Building Above Grade, Below Grade
New Construction N
Schools
Elementary Schools Deer Park
Middle Schools Stone
High Schools Westfield
School District Fairfax County Public Schools
Others
HOA Fee Include Common Area Maintenance,Management,Parking Fee,Pool(s),Recreation Facility,Reserve Funds,Road Maintenance,Snow Removal,Trash
Senior Community No
Tax ID 0543 23150009
Ownership Fee Simple
SqFt Source Assessor
Special Listing Condition Standard
Read Less
Want to know what your home might be worth? Contact us for a FREE valuation!

Our team is ready to help you sell your home for the highest possible price ASAP

Bought with Sean Feroli • Samson Properties





