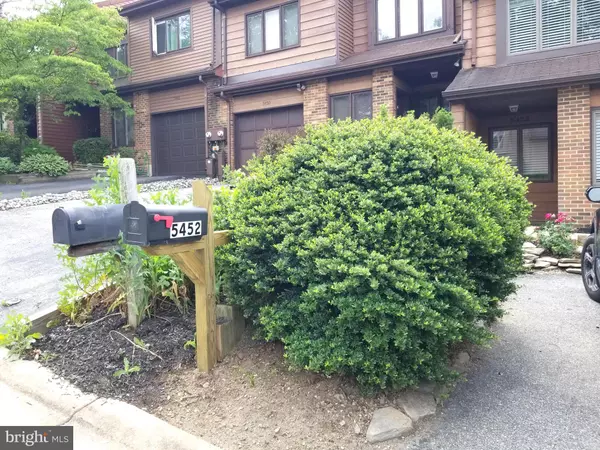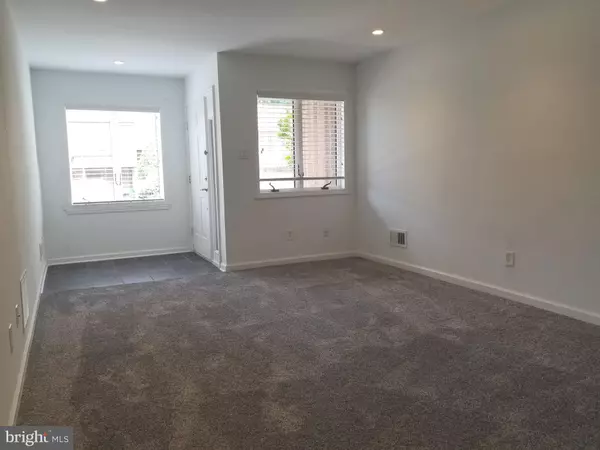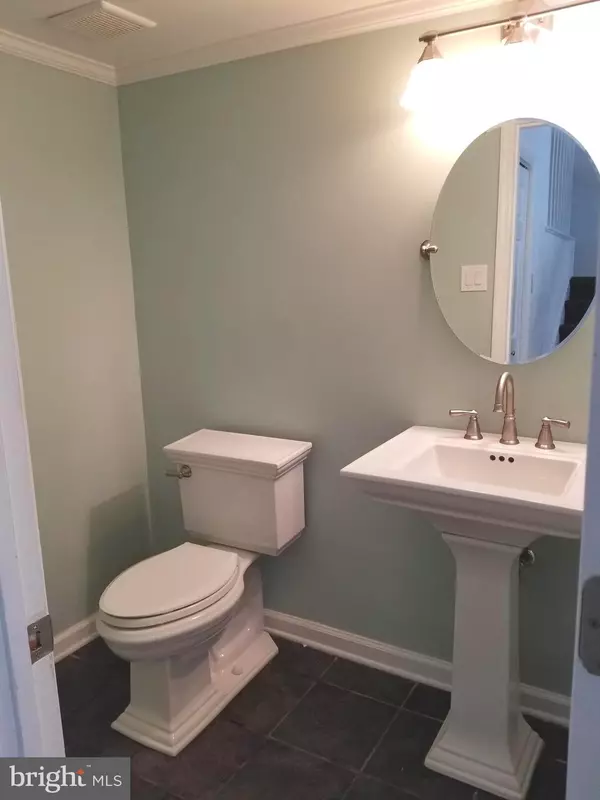$300,000
$279,900
7.2%For more information regarding the value of a property, please contact us for a free consultation.
5452 DORAL DR Wilmington, DE 19808
3 Beds
3 Baths
2,000 SqFt
Key Details
Sold Price $300,000
Property Type Townhouse
Sub Type Interior Row/Townhouse
Listing Status Sold
Purchase Type For Sale
Square Footage 2,000 sqft
Price per Sqft $150
Subdivision Fairway Falls
MLS Listing ID DENC528886
Sold Date 07/19/21
Style Traditional
Bedrooms 3
Full Baths 2
Half Baths 1
HOA Fees $4/ann
HOA Y/N Y
Abv Grd Liv Area 2,000
Originating Board BRIGHT
Year Built 1983
Annual Tax Amount $2,435
Tax Year 2020
Lot Size 3,049 Sqft
Acres 0.07
Lot Dimensions 24.00 x 125.00
Property Description
Coming Soon! Ready for immediate occupancy. Pike Creek Townhome in desirable Fairway Falls community. This freshly updated townhome features 3 bedrooms, a wood-burning fireplace, a lovely backyard for gardening and relaxing at night, a garage, and many recent updates! The main entrance living room with half bath is a large space for entertaining. The kitchen has been beautifully remodeled with granite counters, white cabinets, and stainless appliances. all 3 bathrooms have also been completely upgraded. Very well maintained and with modern touches. The Living Room features a floor-to-ceiling stone fireplace with sliders leading to the patio & rear yard - The Master Bedroom on the 4th floor has a very large walk-in closet, vanity area, and a full bath
Location
State DE
County New Castle
Area Elsmere/Newport/Pike Creek (30903)
Zoning NCTH
Rooms
Other Rooms Living Room, Dining Room, Kitchen, Family Room
Interior
Interior Features Carpet, Ceiling Fan(s), Crown Moldings, Dining Area, Kitchen - Galley, Upgraded Countertops, Walk-in Closet(s)
Hot Water Electric
Heating Heat Pump(s)
Cooling Central A/C
Flooring Tile/Brick, Partially Carpeted
Fireplaces Number 1
Fireplaces Type Wood
Equipment Dishwasher, Disposal, Dryer, Microwave, Oven/Range - Electric, Refrigerator, Stainless Steel Appliances, Washer, Water Heater
Fireplace Y
Window Features Skylights,Screens
Appliance Dishwasher, Disposal, Dryer, Microwave, Oven/Range - Electric, Refrigerator, Stainless Steel Appliances, Washer, Water Heater
Heat Source Electric
Laundry Has Laundry, Upper Floor
Exterior
Parking Features Garage Door Opener, Garage - Front Entry, Inside Access
Garage Spaces 3.0
Water Access N
Roof Type Architectural Shingle
Accessibility None
Attached Garage 1
Total Parking Spaces 3
Garage Y
Building
Lot Description Landscaping, Rear Yard
Story 4
Foundation Crawl Space
Sewer Public Sewer
Water Public
Architectural Style Traditional
Level or Stories 4
Additional Building Above Grade, Below Grade
Structure Type Dry Wall
New Construction N
Schools
School District Red Clay Consolidated
Others
Senior Community No
Tax ID 08-036.40-329
Ownership Fee Simple
SqFt Source Assessor
Special Listing Condition Standard
Read Less
Want to know what your home might be worth? Contact us for a FREE valuation!

Our team is ready to help you sell your home for the highest possible price ASAP

Bought with Susan Squire • Delaware Homes Inc





