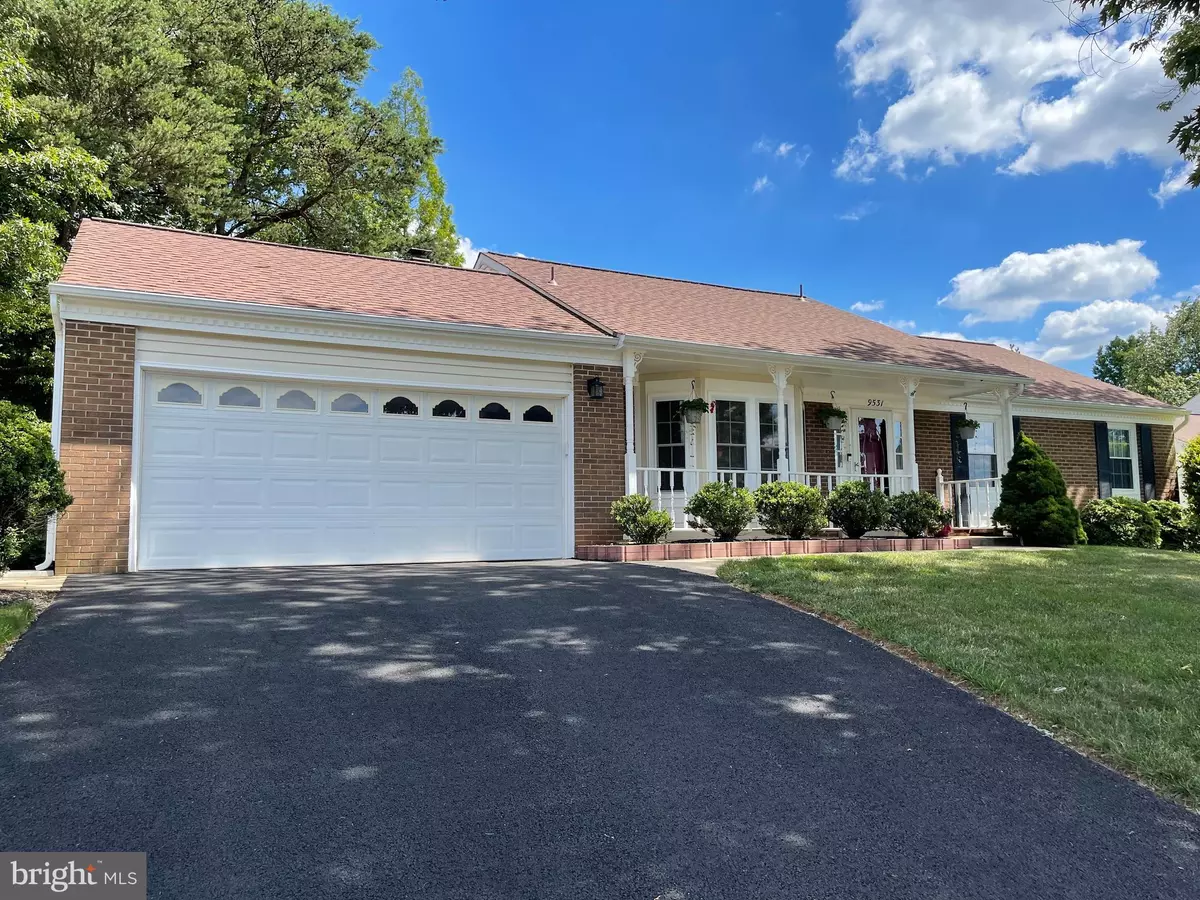$525,000
$509,000
3.1%For more information regarding the value of a property, please contact us for a free consultation.
9531 HARVEST PL Manassas, VA 20110
4 Beds
3 Baths
2,465 SqFt
Key Details
Sold Price $525,000
Property Type Single Family Home
Sub Type Detached
Listing Status Sold
Purchase Type For Sale
Square Footage 2,465 sqft
Price per Sqft $212
Subdivision Cloverhill
MLS Listing ID VAMN2000094
Sold Date 07/29/21
Style Ranch/Rambler
Bedrooms 4
Full Baths 3
HOA Y/N N
Abv Grd Liv Area 1,364
Originating Board BRIGHT
Year Built 1984
Annual Tax Amount $4,620
Tax Year 2021
Lot Size 10,070 Sqft
Acres 0.23
Property Description
Move-in ready! The original owners have meticulously maintained and updated this brick rambler. Hardwoods in main living areas; freshly painted neutral colors and tastefully updated kitchen with new SS appliances and quartz countertops. A 10-foot addition with cathedral ceiling, skylights, rosewood ceiling fan and elegant pellet stove, make this formal living/dining room an ideal space for entertaining. Step out to a private yard with a deck, walkway, hardscape and mature bushes and perinneals, and a tool shed. The custom-built gazebo is equipped with a remote-controlled ceiling fan and indirect lighting, power outlets and Bose speakers. The walk-out basement has a large rec room with whitewashed brick firepace w/woodstove insert, next to built-in bookshelves. You will find more space for a home office, a bedroom and a full bath. Separate laundry room with newer washer/dryer, and extra room for storage. Sellers need rent-back until September 18th. Welcome home!
Location
State VA
County Manassas City
Zoning R2S
Rooms
Other Rooms Dining Room, Primary Bedroom, Bedroom 2, Bedroom 3, Bedroom 4, Kitchen, Family Room, Foyer, Laundry, Office, Recreation Room, Storage Room, Bathroom 3
Basement Other
Main Level Bedrooms 3
Interior
Interior Features Attic, Built-Ins, Ceiling Fan(s), Chair Railings, Combination Dining/Living, Crown Moldings, Family Room Off Kitchen, Floor Plan - Open, Kitchen - Eat-In, Kitchen - Table Space, Skylight(s), Window Treatments, Wood Floors
Hot Water Electric
Heating Heat Pump(s)
Cooling Central A/C, Ceiling Fan(s)
Fireplaces Number 1
Fireplaces Type Other
Equipment Built-In Microwave, Dishwasher, Disposal, Dryer, Icemaker, Oven/Range - Electric, Refrigerator, Washer
Fireplace Y
Appliance Built-In Microwave, Dishwasher, Disposal, Dryer, Icemaker, Oven/Range - Electric, Refrigerator, Washer
Heat Source Electric
Laundry Lower Floor
Exterior
Exterior Feature Deck(s)
Parking Features Built In, Garage Door Opener
Garage Spaces 2.0
Fence Fully
Water Access N
Roof Type Architectural Shingle
Accessibility None
Porch Deck(s)
Attached Garage 2
Total Parking Spaces 2
Garage Y
Building
Lot Description Cul-de-sac, Front Yard, No Thru Street, Rear Yard
Story 2
Sewer Public Sewer
Water Public
Architectural Style Ranch/Rambler
Level or Stories 2
Additional Building Above Grade, Below Grade
Structure Type Vaulted Ceilings
New Construction N
Schools
School District Manassas City Public Schools
Others
Senior Community No
Tax ID 0910200170
Ownership Fee Simple
SqFt Source Assessor
Acceptable Financing Cash, Conventional, FHA, VA
Listing Terms Cash, Conventional, FHA, VA
Financing Cash,Conventional,FHA,VA
Special Listing Condition Standard
Read Less
Want to know what your home might be worth? Contact us for a FREE valuation!

Our team is ready to help you sell your home for the highest possible price ASAP

Bought with Anna Maria Dendrinou • Pearson Smith Realty, LLC





