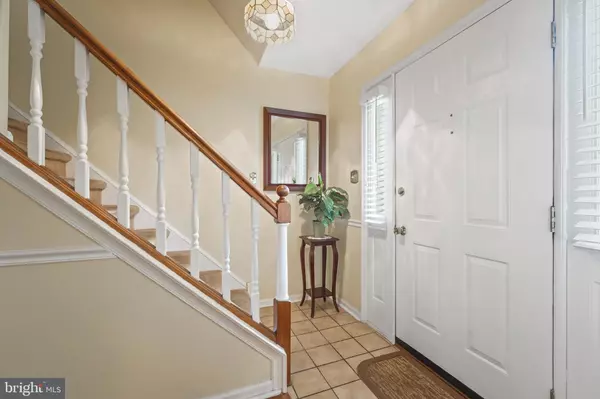$440,000
$440,000
For more information regarding the value of a property, please contact us for a free consultation.
1351 WESTMINSTER DR Downingtown, PA 19335
4 Beds
3 Baths
2,048 SqFt
Key Details
Sold Price $440,000
Property Type Single Family Home
Sub Type Detached
Listing Status Sold
Purchase Type For Sale
Square Footage 2,048 sqft
Price per Sqft $214
Subdivision The Highlands
MLS Listing ID PACT2002008
Sold Date 08/12/21
Style Colonial
Bedrooms 4
Full Baths 2
Half Baths 1
HOA Y/N N
Abv Grd Liv Area 2,048
Originating Board BRIGHT
Year Built 1987
Annual Tax Amount $5,689
Tax Year 2020
Lot Size 0.377 Acres
Acres 0.38
Property Description
Welcome to your new home in the desirable Highlands neighborhood, in the Award-Winning Downingtown Area School District!! This meticulously cared for Colonial offers you the ability to make your own cosmetic updates at any time at a price you can afford. Sellers have already replaced many of the big ticket items - roof, HVAC and many windows. Public Water, Public Sewer, and NO HOMEOWNERS ASSOCIATION!! Step into this beauty and take in the huge Living room or head back to the heart of the home for the Eat-in Kitchen and comfortable Family room featuring a propane burning fireplace and lots of natural sunlight coming in from the back deck! Just off the Kitchen is the formal Dining room where you can host large or small meals! The main floor Powder room offers convenience for your guests, while the main floor laundry room offers convenience for you! Head to the second floor and retreat to the enormous Primary Bedroom with plenty of closet space and your own full Bath. There are three additional, generously sized bedrooms and a full hall Bath on the second floor as well. The lower level includes two large spaces – one for recreation and the other as storage. You are just minutes away from shopping, restaurants, sports center and all major routes including the Turnpike, Routes 100, 30, 202 and the SEPTA train. Come make this home your own while interest rates are low ! Professional Photos coming Friday, July 9th.
Location
State PA
County Chester
Area West Bradford Twp (10350)
Zoning R10
Rooms
Other Rooms Living Room, Dining Room, Primary Bedroom, Bedroom 2, Bedroom 3, Bedroom 4, Kitchen, Family Room, Recreation Room, Storage Room, Primary Bathroom, Full Bath
Basement Full, Partially Finished
Interior
Interior Features Chair Railings, Kitchen - Eat-In, Pantry
Hot Water Electric
Heating Heat Pump(s)
Cooling Central A/C
Flooring Carpet, Hardwood, Laminated
Fireplaces Number 1
Equipment Dishwasher, Disposal, Dryer, Washer
Fireplace Y
Appliance Dishwasher, Disposal, Dryer, Washer
Heat Source Electric
Laundry Main Floor
Exterior
Exterior Feature Deck(s)
Parking Features Garage - Front Entry
Garage Spaces 2.0
Utilities Available Cable TV Available, Electric Available, Phone Available, Propane
Water Access N
Roof Type Shingle
Accessibility None
Porch Deck(s)
Attached Garage 2
Total Parking Spaces 2
Garage Y
Building
Story 2
Sewer Public Sewer
Water Public
Architectural Style Colonial
Level or Stories 2
Additional Building Above Grade, Below Grade
Structure Type Dry Wall
New Construction N
Schools
Elementary Schools Bradford Heights
Middle Schools Downingtown
High Schools Downingtown High School West Campus
School District Downingtown Area
Others
Senior Community No
Tax ID 50-02N-0018
Ownership Fee Simple
SqFt Source Assessor
Acceptable Financing Cash, Conventional, FHA, VA
Listing Terms Cash, Conventional, FHA, VA
Financing Cash,Conventional,FHA,VA
Special Listing Condition Standard
Read Less
Want to know what your home might be worth? Contact us for a FREE valuation!

Our team is ready to help you sell your home for the highest possible price ASAP

Bought with Melissa A Shelton • RE/MAX Direct





