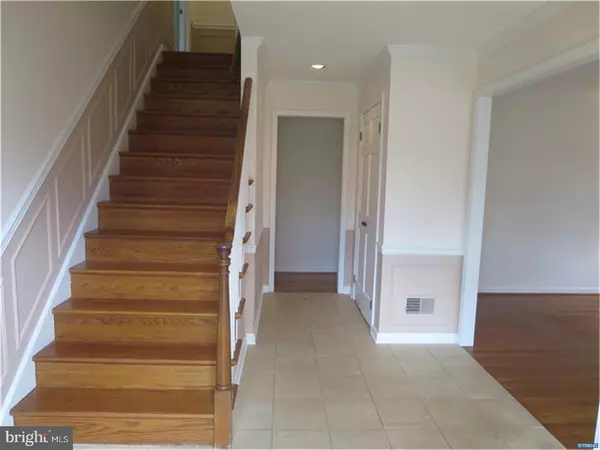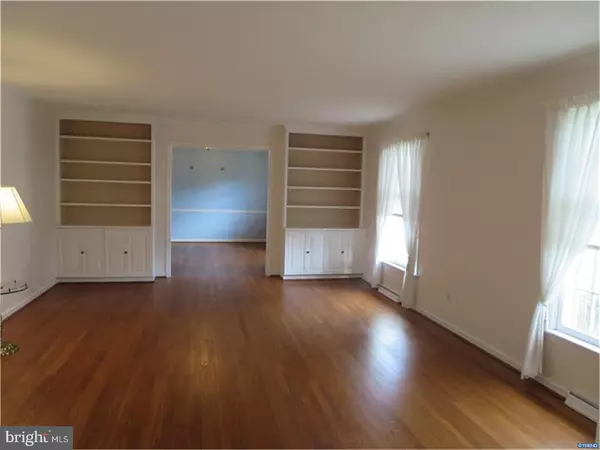$390,000
$389,500
0.1%For more information regarding the value of a property, please contact us for a free consultation.
208 HULLIHEN DR Newark, DE 19711
4 Beds
3 Baths
2,925 SqFt
Key Details
Sold Price $390,000
Property Type Single Family Home
Sub Type Detached
Listing Status Sold
Purchase Type For Sale
Square Footage 2,925 sqft
Price per Sqft $133
Subdivision Oaklands
MLS Listing ID 1000467564
Sold Date 06/04/18
Style Colonial
Bedrooms 4
Full Baths 2
Half Baths 1
HOA Y/N N
Abv Grd Liv Area 2,925
Originating Board TREND
Year Built 1963
Annual Tax Amount $3,478
Tax Year 2017
Lot Size 0.450 Acres
Acres 0.45
Lot Dimensions 100 X 200
Property Description
Quality living abounds in this large well built & maintained Cape Cod in Oaklands characterized by the tile entrance hall, main floor office, main floor MBR suite, hardwood floors, many built-in shelves and cabinets, crown moulding, wainscoting, recessed lighting, solid wood six panel doors, pocket door to FR with raised hearth brick FP, brick floor sun room, upper floor laundry hookups, HVAC less than 10 years old, updated kitchen (2013), new water heater (2018). Outside features are the brick front walk, brick patio with natural gas grill, level yard, raised planters, professionally landscaped and summer rear awnings. Within mile radius are the Newark Country Club, Oaklands Pool, Newark American Little League, City Tennis Courts, the Deer Park and Green Turtle. Enjoy the easy walk to Main Street Newark and the UD Campus. On this quiet street of custom homes even U.S. mail comes through your front door slot.
Location
State DE
County New Castle
Area Newark/Glasgow (30905)
Zoning RS
Direction Northeast
Rooms
Other Rooms Living Room, Dining Room, Primary Bedroom, Bedroom 2, Bedroom 3, Kitchen, Family Room, Bedroom 1, Other
Basement Partial, Drainage System
Interior
Interior Features Primary Bath(s), Butlers Pantry, Ceiling Fan(s), Attic/House Fan, Kitchen - Eat-In
Hot Water Natural Gas
Heating Gas, Forced Air, Energy Star Heating System, Programmable Thermostat
Cooling Central A/C
Flooring Wood, Tile/Brick
Fireplaces Number 1
Fireplaces Type Brick
Equipment Cooktop, Oven - Self Cleaning, Dishwasher, Disposal
Fireplace Y
Appliance Cooktop, Oven - Self Cleaning, Dishwasher, Disposal
Heat Source Natural Gas
Laundry Upper Floor, Basement
Exterior
Exterior Feature Patio(s)
Parking Features Inside Access, Garage Door Opener
Garage Spaces 4.0
Utilities Available Cable TV
Amenities Available Swimming Pool
Water Access N
Roof Type Pitched,Shingle,Asbestos Shingle
Accessibility None
Porch Patio(s)
Attached Garage 1
Total Parking Spaces 4
Garage Y
Building
Lot Description Level, Open, Front Yard, Rear Yard
Story 1.5
Foundation Brick/Mortar
Sewer Public Sewer
Water Public
Architectural Style Colonial
Level or Stories 1.5
Additional Building Above Grade
New Construction N
Schools
Elementary Schools Downes
Middle Schools Shue-Medill
High Schools Newark
School District Christina
Others
HOA Fee Include Pool(s)
Senior Community No
Tax ID 18 019.00 122
Ownership Fee Simple
Acceptable Financing Conventional, VA, FHA 203(b)
Listing Terms Conventional, VA, FHA 203(b)
Financing Conventional,VA,FHA 203(b)
Read Less
Want to know what your home might be worth? Contact us for a FREE valuation!

Our team is ready to help you sell your home for the highest possible price ASAP

Bought with Georgette Y Balback • BHHS Fox & Roach-Kennett Sq





