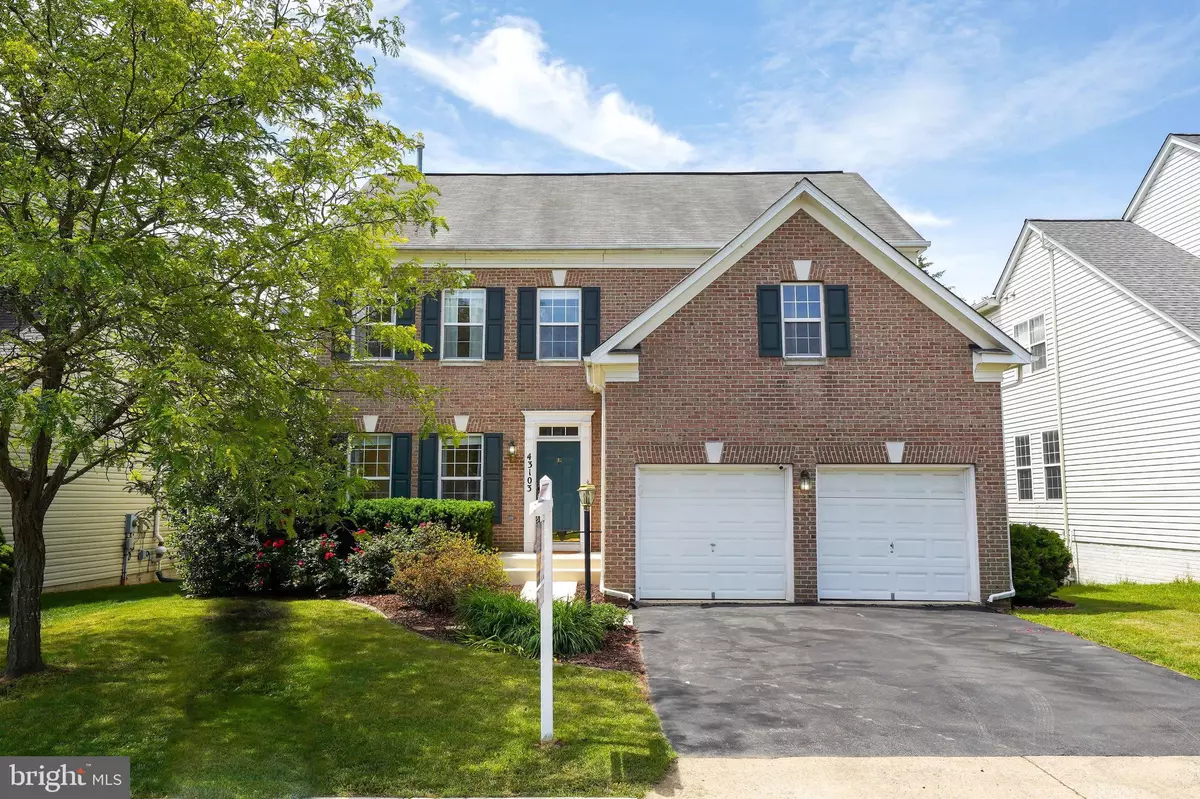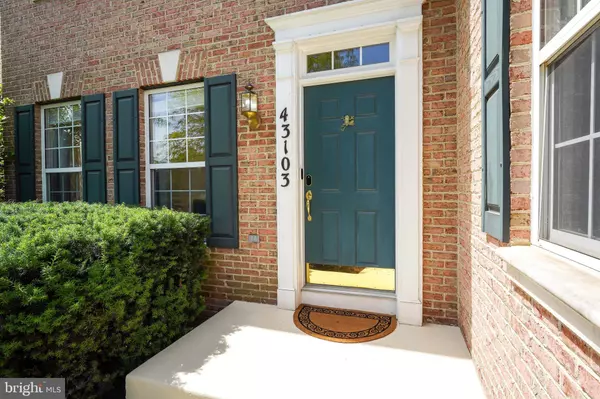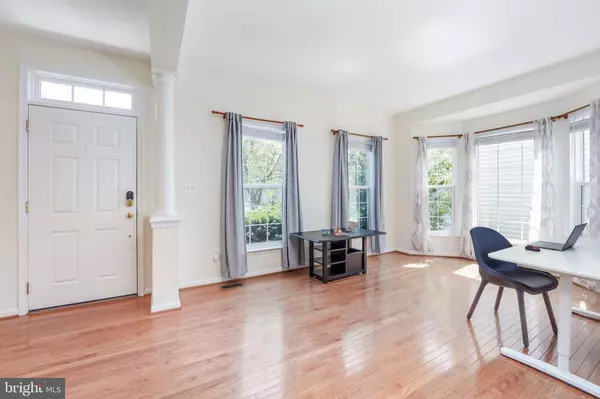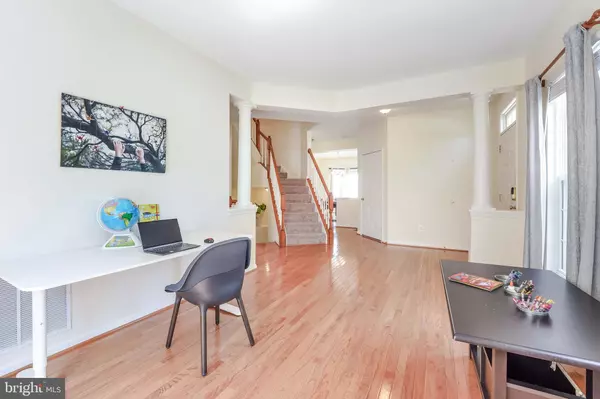$715,000
$699,000
2.3%For more information regarding the value of a property, please contact us for a free consultation.
43103 LAKE RIDGE PL Leesburg, VA 20176
4 Beds
4 Baths
3,290 SqFt
Key Details
Sold Price $715,000
Property Type Single Family Home
Sub Type Detached
Listing Status Sold
Purchase Type For Sale
Square Footage 3,290 sqft
Price per Sqft $217
Subdivision Lakes At Red Rock
MLS Listing ID VALO440006
Sold Date 08/20/21
Style Colonial
Bedrooms 4
Full Baths 3
Half Baths 1
HOA Fees $112/mo
HOA Y/N Y
Abv Grd Liv Area 2,314
Originating Board BRIGHT
Year Built 2000
Annual Tax Amount $5,983
Tax Year 2021
Lot Size 6,098 Sqft
Acres 0.14
Property Description
This move-in-ready home is perfectly located in Lakes at Red Rock. The community includes a pool, tennis, playground, and covered bridge, and community lake area. Over 3300 Sq. Ft of finished living space on 3 levels and a walkup basement exit to private rear yard. Main level office, 2-story foyer, Opens to spacious living and dining rooms. The kitchen offers a large center island, with eat-In kitchen table space. Opens to a large family room, gas fireplace tall ceiling, and abundant views of the rear yard ! The Upper Level Includes 3 Bedrooms with a large Owners Suite . Walk-in closet, updated primary bathroom with large soaking tub, faucets, and light fixtures. The lower level includes a Large 2nd family room. Full bathroom and separate finished room for flex/office. Extra storage space. NEW HVAC. This home is conveniently located nearby shopping and restaurants, downtown Leesburg, parks, and is an easy commute to Northern Virginia, Maryland, and Washington DC.
Location
State VA
County Loudoun
Zoning 03
Rooms
Other Rooms Living Room, Dining Room, Kitchen
Basement Full, Fully Finished
Interior
Interior Features Breakfast Area, Carpet, Ceiling Fan(s), Kitchen - Island, Primary Bath(s), Stall Shower, Tub Shower, Upgraded Countertops, Walk-in Closet(s), Wood Floors
Hot Water Natural Gas
Heating Central
Cooling Central A/C
Flooring Hardwood, Carpet, Ceramic Tile
Fireplaces Number 1
Equipment Stainless Steel Appliances, Built-In Microwave, Dishwasher, Disposal, Dryer, Oven - Single, Refrigerator, Stove, Washer, Water Heater
Furnishings No
Fireplace Y
Appliance Stainless Steel Appliances, Built-In Microwave, Dishwasher, Disposal, Dryer, Oven - Single, Refrigerator, Stove, Washer, Water Heater
Heat Source Natural Gas
Exterior
Parking Features Garage - Front Entry, Inside Access
Garage Spaces 6.0
Amenities Available Beach, Lake, Jog/Walk Path, Club House, Common Grounds, Pier/Dock, Pool - Outdoor, Tennis Courts, Basketball Courts, Tot Lots/Playground, Community Center
Water Access N
View Garden/Lawn
Roof Type Asphalt
Accessibility None
Attached Garage 2
Total Parking Spaces 6
Garage Y
Building
Story 3
Sewer Public Sewer
Water Public
Architectural Style Colonial
Level or Stories 3
Additional Building Above Grade, Below Grade
New Construction N
Schools
Elementary Schools Ball'S Bluff
Middle Schools Harper Park
High Schools Heritage
School District Loudoun County Public Schools
Others
HOA Fee Include Common Area Maintenance
Senior Community No
Tax ID 110260116000
Ownership Fee Simple
SqFt Source Assessor
Acceptable Financing Cash, Conventional, FHA, VA
Horse Property N
Listing Terms Cash, Conventional, FHA, VA
Financing Cash,Conventional,FHA,VA
Special Listing Condition Standard
Read Less
Want to know what your home might be worth? Contact us for a FREE valuation!

Our team is ready to help you sell your home for the highest possible price ASAP

Bought with Maribel Reyes • Fairfax Realty 50/66 LLC






