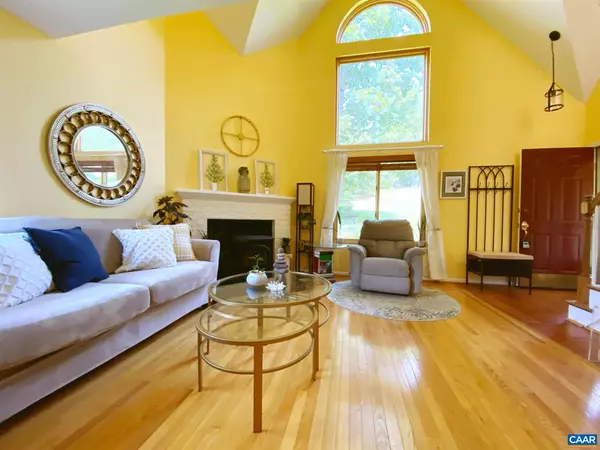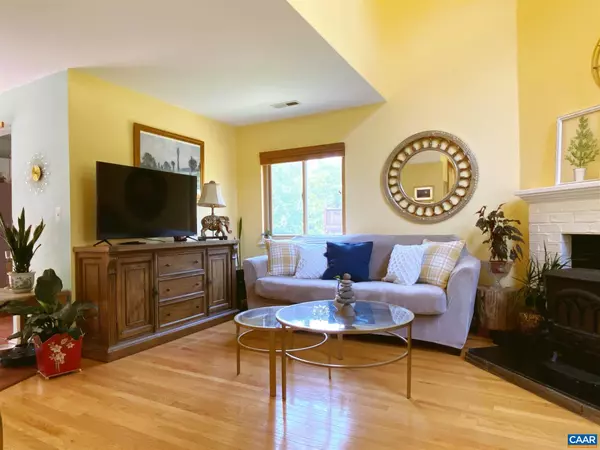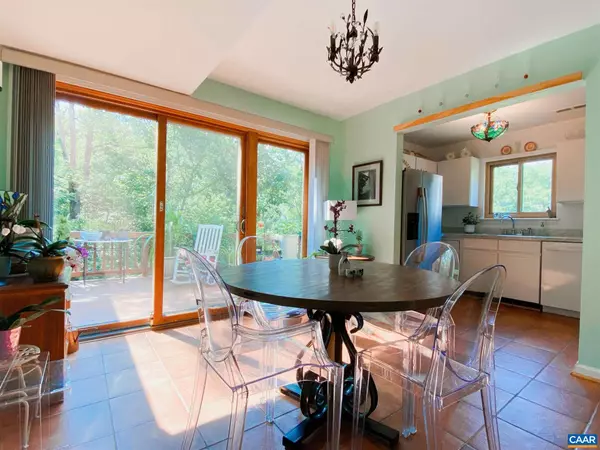$425,000
$429,000
0.9%For more information regarding the value of a property, please contact us for a free consultation.
1641 STONEY CREEK DR DR Charlottesville, VA 22902
4 Beds
3 Baths
1,940 SqFt
Key Details
Sold Price $425,000
Property Type Single Family Home
Sub Type Detached
Listing Status Sold
Purchase Type For Sale
Square Footage 1,940 sqft
Price per Sqft $219
Subdivision Mill Creek South
MLS Listing ID 619606
Sold Date 08/25/21
Style Other
Bedrooms 4
Full Baths 3
HOA Fees $9/ann
HOA Y/N Y
Abv Grd Liv Area 1,400
Originating Board CAAR
Year Built 1994
Annual Tax Amount $3,192
Tax Year 2021
Lot Size 0.290 Acres
Acres 0.29
Property Description
Fantastic opportunity in Mill Creek South! Two story home plus terrace level guest suite is an absolute delight. All the items on your wish list are here: hardwood floors, screened porch, sundeck, fenced backyard, light filled spaces, and only because you'll ask: yes, the driveway is a dream, easy to navigate, not a steep hill and there is plenty of room for several cars! Backyard views are 100% lush wooded areas, not another home in site. Primarily one level living is possible with Bedroom suites located on all 3 floors. The location is incredibly convenient to Downtown, UVA, and all major highways and byways. Specific upgrades you'll love: Sigora Solar panels, Andersen Windows, exceptional storage, wood stove insert, HVAC serviced semi-annually by Mack Morris (and paid thru 12/21) Come see what all the fuss is about. Shown by appointment only.,Fireplace in Living Room
Location
State VA
County Albemarle
Zoning R
Rooms
Other Rooms Living Room, Dining Room, Primary Bedroom, Kitchen, Basement, Foyer, Laundry, Loft, Primary Bathroom, Full Bath, Additional Bedroom
Basement Full, Heated, Interior Access, Outside Entrance, Partially Finished, Walkout Level, Windows
Main Level Bedrooms 1
Interior
Interior Features 2nd Kitchen, Entry Level Bedroom, Primary Bath(s)
Heating Heat Pump(s)
Cooling Programmable Thermostat, Heat Pump(s)
Flooring Ceramic Tile, Wood
Fireplaces Number 1
Fireplaces Type Wood, Insert
Equipment Dryer, Washer
Fireplace Y
Appliance Dryer, Washer
Heat Source Solar
Exterior
Exterior Feature Deck(s), Porch(es), Screened
Fence Other, Partially
View Garden/Lawn, Trees/Woods
Roof Type Architectural Shingle
Accessibility None
Porch Deck(s), Porch(es), Screened
Garage N
Building
Lot Description Landscaping
Story 1.5
Foundation Block
Sewer Public Sewer
Water Public
Architectural Style Other
Level or Stories 1.5
Additional Building Above Grade, Below Grade
New Construction N
Schools
Middle Schools Walton
High Schools Monticello
School District Albemarle County Public Schools
Others
HOA Fee Include Common Area Maintenance,Insurance,Management,Reserve Funds
Ownership Other
Special Listing Condition Standard
Read Less
Want to know what your home might be worth? Contact us for a FREE valuation!

Our team is ready to help you sell your home for the highest possible price ASAP

Bought with LAUREL SMITH • MONTAGUE, MILLER & CO. - WESTFIELD





