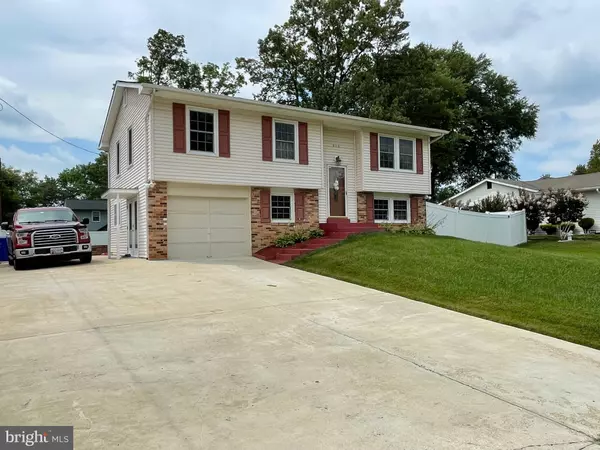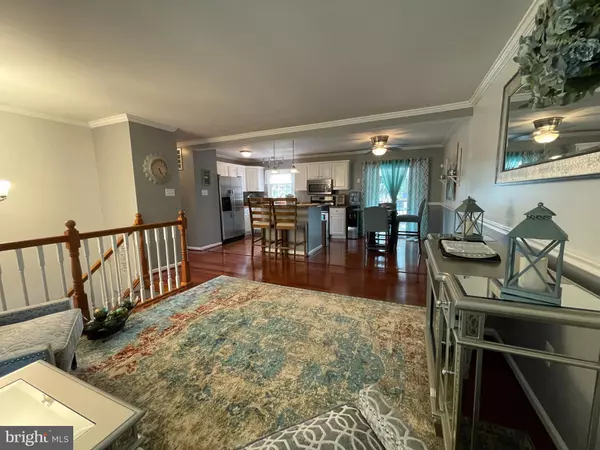$375,000
$375,000
For more information regarding the value of a property, please contact us for a free consultation.
908 PRENTISS RD Waldorf, MD 20602
3 Beds
2 Baths
2,028 SqFt
Key Details
Sold Price $375,000
Property Type Single Family Home
Sub Type Detached
Listing Status Sold
Purchase Type For Sale
Square Footage 2,028 sqft
Price per Sqft $184
Subdivision Carrington
MLS Listing ID MDCH2000884
Sold Date 08/23/21
Style Split Foyer
Bedrooms 3
Full Baths 2
HOA Y/N N
Abv Grd Liv Area 1,014
Originating Board BRIGHT
Year Built 1967
Annual Tax Amount $3,255
Tax Year 2020
Lot Size 10,816 Sqft
Acres 0.25
Property Description
Your dream home awaits you at 908 Prentiss. This immaculately kept home will wow you as soon as you drive up. Reap the benefits of all the updates already done for you! Too much to list! Gleaming Brazilian cherry hardwoods take you from the open kitchen/living/eat-in dining area to the extended upstairs bedroom with two closets. The lower level has been completely remodeled and features the third bedroom, and a second living space that could also be used as a primary suite (possible 4th bedroom) with the attached spa-like bathroom. The built-in cabinets and countertop could be great for a mini (coffee) bar with a walkout. You wont want to leave the enclosed deck/patio and will enjoy the fully fenced back yard and well maintained lawn. Concrete slab in the side yard was used for RV parking but could also be used for basketball or whatever you can imagine!
Location
State MD
County Charles
Zoning RH
Rooms
Main Level Bedrooms 1
Interior
Hot Water Natural Gas
Heating Central
Cooling Central A/C
Heat Source Natural Gas
Exterior
Garage Spaces 5.0
Water Access N
Accessibility None
Total Parking Spaces 5
Garage N
Building
Story 2
Sewer Public Sewer
Water Public
Architectural Style Split Foyer
Level or Stories 2
Additional Building Above Grade, Below Grade
New Construction N
Schools
School District Charles County Public Schools
Others
Senior Community No
Tax ID 0906018025
Ownership Fee Simple
SqFt Source Assessor
Special Listing Condition Standard
Read Less
Want to know what your home might be worth? Contact us for a FREE valuation!

Our team is ready to help you sell your home for the highest possible price ASAP

Bought with LISA J GOLDMAN • Keller Williams Legacy





