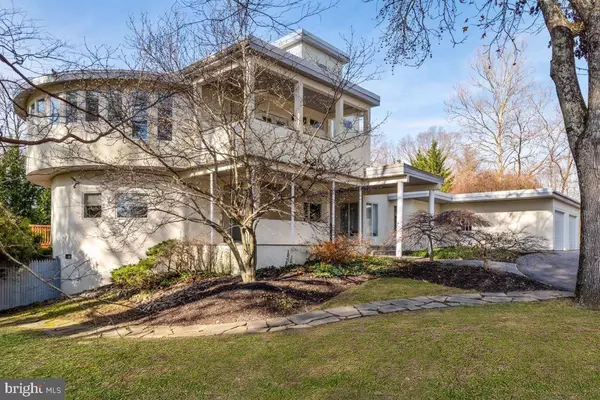$1,300,000
$1,330,000
2.3%For more information regarding the value of a property, please contact us for a free consultation.
3060 MIMON RD Annapolis, MD 21403
5 Beds
4 Baths
7,944 SqFt
Key Details
Sold Price $1,300,000
Property Type Single Family Home
Sub Type Detached
Listing Status Sold
Purchase Type For Sale
Square Footage 7,944 sqft
Price per Sqft $163
Subdivision Wetheridge Estates
MLS Listing ID MDAA2002204
Sold Date 08/26/21
Style Contemporary
Bedrooms 5
Full Baths 3
Half Baths 1
HOA Fees $41/ann
HOA Y/N Y
Abv Grd Liv Area 6,544
Originating Board BRIGHT
Year Built 1969
Annual Tax Amount $12,352
Tax Year 2020
Lot Size 0.693 Acres
Acres 0.69
Property Description
Contemporary Luxurious home situated in a cul de sac with circular driveway and just steps from the marina with boat slips available. Breathtaking 25'&33' foot ceilings with an elegant Swarovski chandelier in foyer. Open floor Concept with, hardwood floors, Gourmet kitchen and top of the line stainless steel appliances, grand dining room area, formal living room with wood burning fireplace. Main level bedroom / in law suite with separate sitting room and wood burning fireplace. Covered patio leading to inground pool and private backyard. Minutes to downtown Annapolis, the medical center, restaurants and shopping. Quick and easy access to Rts, 50 and 97 for commutes to DC, Baltimore and Fort Meade.
Location
State MD
County Anne Arundel
Zoning R2
Rooms
Other Rooms Living Room, Dining Room, Primary Bedroom, Sitting Room, Bedroom 2, Bedroom 3, Bedroom 4, Kitchen, Game Room, Family Room, Bedroom 1, Exercise Room, Bathroom 1, Primary Bathroom, Full Bath, Half Bath
Basement Fully Finished, Walkout Level
Main Level Bedrooms 3
Interior
Interior Features Ceiling Fan(s), Dining Area, Entry Level Bedroom, Formal/Separate Dining Room, Breakfast Area, Floor Plan - Open, Kitchen - Gourmet
Hot Water Electric
Heating Central
Cooling Central A/C
Fireplaces Number 1
Fireplaces Type Wood
Equipment Built-In Microwave, Dishwasher, Dryer, Extra Refrigerator/Freezer, Freezer, Refrigerator, Oven - Double, Washer, Water Conditioner - Owned, Six Burner Stove, Stainless Steel Appliances
Fireplace Y
Window Features ENERGY STAR Qualified
Appliance Built-In Microwave, Dishwasher, Dryer, Extra Refrigerator/Freezer, Freezer, Refrigerator, Oven - Double, Washer, Water Conditioner - Owned, Six Burner Stove, Stainless Steel Appliances
Heat Source Central
Exterior
Parking Features Garage - Front Entry, Garage Door Opener
Garage Spaces 2.0
Pool Fenced, In Ground
Water Access Y
Accessibility None
Attached Garage 2
Total Parking Spaces 2
Garage Y
Building
Lot Description Cul-de-sac
Story 3
Sewer Community Septic Tank, Private Septic Tank
Water Well
Architectural Style Contemporary
Level or Stories 3
Additional Building Above Grade, Below Grade
New Construction N
Schools
School District Anne Arundel County Public Schools
Others
Senior Community No
Tax ID 020293504392500
Ownership Fee Simple
SqFt Source Assessor
Special Listing Condition Standard
Read Less
Want to know what your home might be worth? Contact us for a FREE valuation!

Our team is ready to help you sell your home for the highest possible price ASAP

Bought with Gilbert E Poudrier Jr. • TTR Sotheby's International Realty





