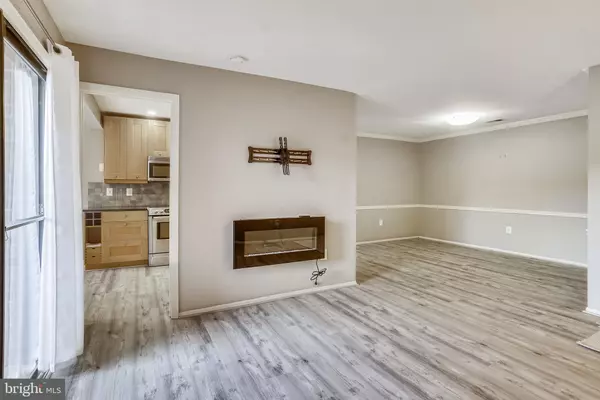$271,500
$274,900
1.2%For more information regarding the value of a property, please contact us for a free consultation.
8141 NEEDWOOD RD #T101 Derwood, MD 20855
2 Beds
2 Baths
1,074 SqFt
Key Details
Sold Price $271,500
Property Type Condo
Sub Type Condo/Co-op
Listing Status Sold
Purchase Type For Sale
Square Footage 1,074 sqft
Price per Sqft $252
Subdivision Mallard Cove Condominiums
MLS Listing ID MDMC2005370
Sold Date 08/30/21
Style Traditional
Bedrooms 2
Full Baths 2
Condo Fees $400/mo
HOA Y/N N
Abv Grd Liv Area 1,074
Originating Board BRIGHT
Year Built 1985
Annual Tax Amount $2,398
Tax Year 2020
Property Description
Pride of ownership and attention to detail throughout!! Spacious living space throughout updated two bedroom, two full bath unit with many, many nice updates! Table-space kitchen, baths and full laundry room have all been updated. Primary bedroom has custom-built walk-in closet and en-suite bathroom. Lovely living room with wall mounted electric fireplace has access to the patio. Large dining area for entertaining. Second bedroom has ample closet space and easy access to full bathroom in hallway. This unit conveys with not only a surface parking spot (#135) located across building entrance, but also a private , detached one car garage space (#27) The conveyed storage unit (#200) is located in the Clubhouse. Many NEW updates to this unit include: HVAC, electric panel, washer/dryer, Luxury vinyl flooring in living room, dining room, hallway, and foyer, carpet in both bedrooms, kitchen ceiling fan, hall bathroom exhaust fan, light in shower area, refreshed and painted laundry room, hot water tank has been flushed. Wonderful community amenities ........outdoor pool, clubhouse, fitness center, walking paths. Mallard Cove community is close access to Shady Grove Metro, 355, 200, King Farm and much more!
Location
State MD
County Montgomery
Zoning PD5
Rooms
Main Level Bedrooms 2
Interior
Interior Features Carpet, Floor Plan - Traditional, Kitchen - Table Space, Primary Bath(s), Walk-in Closet(s), Window Treatments
Hot Water Electric
Heating Forced Air
Cooling Central A/C
Equipment Dishwasher, Disposal, Dryer, Microwave, Oven/Range - Electric, Refrigerator, Washer, Water Heater
Fireplace N
Appliance Dishwasher, Disposal, Dryer, Microwave, Oven/Range - Electric, Refrigerator, Washer, Water Heater
Heat Source Electric
Exterior
Parking Features Garage - Front Entry, Other
Garage Spaces 2.0
Parking On Site 1
Amenities Available Common Grounds, Picnic Area, Pool - Outdoor, Tot Lots/Playground
Water Access N
Accessibility None
Total Parking Spaces 2
Garage Y
Building
Story 1
Unit Features Garden 1 - 4 Floors
Sewer Public Sewer
Water Public
Architectural Style Traditional
Level or Stories 1
Additional Building Above Grade, Below Grade
New Construction N
Schools
School District Montgomery County Public Schools
Others
Pets Allowed Y
HOA Fee Include Trash,Lawn Maintenance,Snow Removal,Sewer,Management,Water
Senior Community No
Tax ID 160903463276
Ownership Condominium
Special Listing Condition Standard
Pets Allowed Case by Case Basis
Read Less
Want to know what your home might be worth? Contact us for a FREE valuation!

Our team is ready to help you sell your home for the highest possible price ASAP

Bought with D. Lynn Pugh • Weichert, REALTORS





