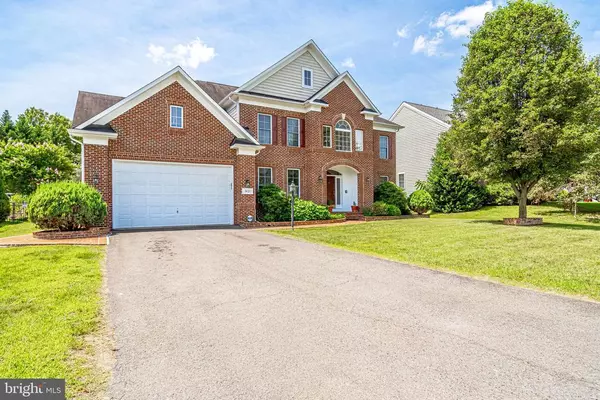$960,000
$990,000
3.0%For more information regarding the value of a property, please contact us for a free consultation.
3421 SUNNY VIEW DR Alexandria, VA 22309
5 Beds
5 Baths
6,235 SqFt
Key Details
Sold Price $960,000
Property Type Single Family Home
Sub Type Detached
Listing Status Sold
Purchase Type For Sale
Square Footage 6,235 sqft
Price per Sqft $153
Subdivision Sunny View
MLS Listing ID VAFX2003694
Sold Date 08/20/21
Style Colonial
Bedrooms 5
Full Baths 4
Half Baths 1
HOA Y/N N
Abv Grd Liv Area 4,220
Originating Board BRIGHT
Year Built 2003
Annual Tax Amount $9,268
Tax Year 2021
Lot Size 0.403 Acres
Acres 0.4
Property Description
Welcome to 3421 Sunny View Rd, Alexandria, VA 22309! A well maintained and spacious single family home nestled on a meticulously landscaped .40 acre leveled lot conveniently located in South Alexandria (Mt. Vernon area) minutes away from Old Town Alexandria, DC, and Crystal City! This classic colonial home, built in 2003, perfectly blends classic architecture and quality finishes with superior space planning. The perfect layout for today's modern lifestyle, this 6000+ square feet home boasts plenty of entertaining areas, a spacious open floor plan and zoned private spaces for daily activities and large or small family living/gatherings. The floorplan in the main level features an elegant two-story foyer with hardwood floors, formal bright living and dining rooms overlooking the front and rear grounds respectively, an open concept kitchen with gas cooking, island with seating area perfect for casual dining, double wall oven, plenty of cabinetry and prep space, desk, and walled window breakfast area with access to the patio and backyard. Flowing from the breakfast area is a stunning family room equipped with gas fireplace, box coffered ceilings, and a spacious sunroom overlooking the backyard. To the left of the foyer is a home office with French doors, a powder room, and a laundry room with upgraded washer and dryer. The upper level layout, with an elegant double staircase access from the foyer and the family room, offers a sumptuous master suite with tray ceilings, a spacious sitting room with floor to ceiling windows overlooking the backyard, spa like bath, and two walk-in closets, a second primary bedroom with its own master bath, two additional generous sized bedrooms, a third full bath, and a large linen closet in the hallway.
The lower level offers a finished basement featuring a second living and entertaining area. Its kitchen with breakfast bar and breakfast area adjacent to a recreational room is the perfect space for movie or game nights. It conveniently has a full bedroom and bathroom as well as 2 bonus rooms with closet spaces that could be used as guest rooms, second office, gym, or hobby room. In addition, the utility room has a generous storage space.
Perfect rear grounds offer amazing outdoor entertaining space with an all-brick walled patio well-lit by multiple lamps mounted on surrounded symmetrical columns accessible from both main and lower levels. A fully fenced backyard with space to easily accommodate an in-ground pool features a circular walkway surrounded by trees and a shed with electricity.
This home has plenty of parking with an extra high (9 feet) 2-car garage and driveway parking spaces for 4 cars . Interior features include high ceilings, crown and decorative molding, chair rails, walled windows, new carpet and fresh paint in the basement, recessed lights, 42” kitchen cabinets, decorative ceramic backsplashes, corian countertops, his and hers sinks and closets, main and lower level laundry rooms, just to name a few. A MUST SEE!!!
Location
State VA
County Fairfax
Zoning 130
Rooms
Other Rooms Living Room, Dining Room, Primary Bedroom, Bedroom 2, Bedroom 3, Kitchen, Family Room, Basement, Foyer, Bedroom 1, Sun/Florida Room, Laundry, Office, Recreation Room, Utility Room, Bathroom 1, Bathroom 2, Bonus Room, Primary Bathroom, Half Bath
Basement Full, Fully Finished, Interior Access, Outside Entrance, Connecting Stairway, Rear Entrance, Walkout Stairs
Interior
Interior Features 2nd Kitchen, Additional Stairway, Breakfast Area, Attic, Carpet, Ceiling Fan(s), Chair Railings, Crown Moldings, Double/Dual Staircase, Family Room Off Kitchen, Floor Plan - Open, Formal/Separate Dining Room, Kitchen - Island, Pantry, Primary Bath(s), Recessed Lighting, Soaking Tub, Sprinkler System, Intercom, Store/Office, Tub Shower, Walk-in Closet(s), Window Treatments, Wood Floors
Hot Water Natural Gas
Heating Forced Air
Cooling Central A/C
Flooring Hardwood, Carpet, Ceramic Tile
Fireplaces Number 1
Fireplaces Type Fireplace - Glass Doors, Mantel(s), Gas/Propane
Equipment Built-In Microwave, Cooktop, Disposal, Dishwasher, Dryer, Dryer - Electric, Dryer - Front Loading, Exhaust Fan, Oven - Double, Oven - Self Cleaning, Oven - Wall, Refrigerator, Washer, Water Heater
Fireplace Y
Window Features Double Hung,Double Pane
Appliance Built-In Microwave, Cooktop, Disposal, Dishwasher, Dryer, Dryer - Electric, Dryer - Front Loading, Exhaust Fan, Oven - Double, Oven - Self Cleaning, Oven - Wall, Refrigerator, Washer, Water Heater
Heat Source Natural Gas
Laundry Main Floor, Basement
Exterior
Parking Features Garage - Front Entry, Garage Door Opener
Garage Spaces 6.0
Fence Fully, Rear, Wood
Water Access N
View Trees/Woods, Garden/Lawn
Accessibility None
Attached Garage 2
Total Parking Spaces 6
Garage Y
Building
Story 3
Foundation Concrete Perimeter
Sewer Public Septic, Public Sewer
Water Public
Architectural Style Colonial
Level or Stories 3
Additional Building Above Grade, Below Grade
Structure Type 9'+ Ceilings,Tray Ceilings,Dry Wall
New Construction N
Schools
Elementary Schools Riverside
Middle Schools Whitman
High Schools Mount Vernon
School District Fairfax County Public Schools
Others
Pets Allowed Y
Senior Community No
Tax ID 1014 31 0005
Ownership Fee Simple
SqFt Source Assessor
Security Features Electric Alarm,Motion Detectors,Smoke Detector
Acceptable Financing Cash, FHA, USDA, VA, VHDA, Conventional
Listing Terms Cash, FHA, USDA, VA, VHDA, Conventional
Financing Cash,FHA,USDA,VA,VHDA,Conventional
Special Listing Condition Standard
Pets Allowed No Pet Restrictions
Read Less
Want to know what your home might be worth? Contact us for a FREE valuation!

Our team is ready to help you sell your home for the highest possible price ASAP

Bought with Rebecca D McCullough • McEnearney Associates, Inc.





