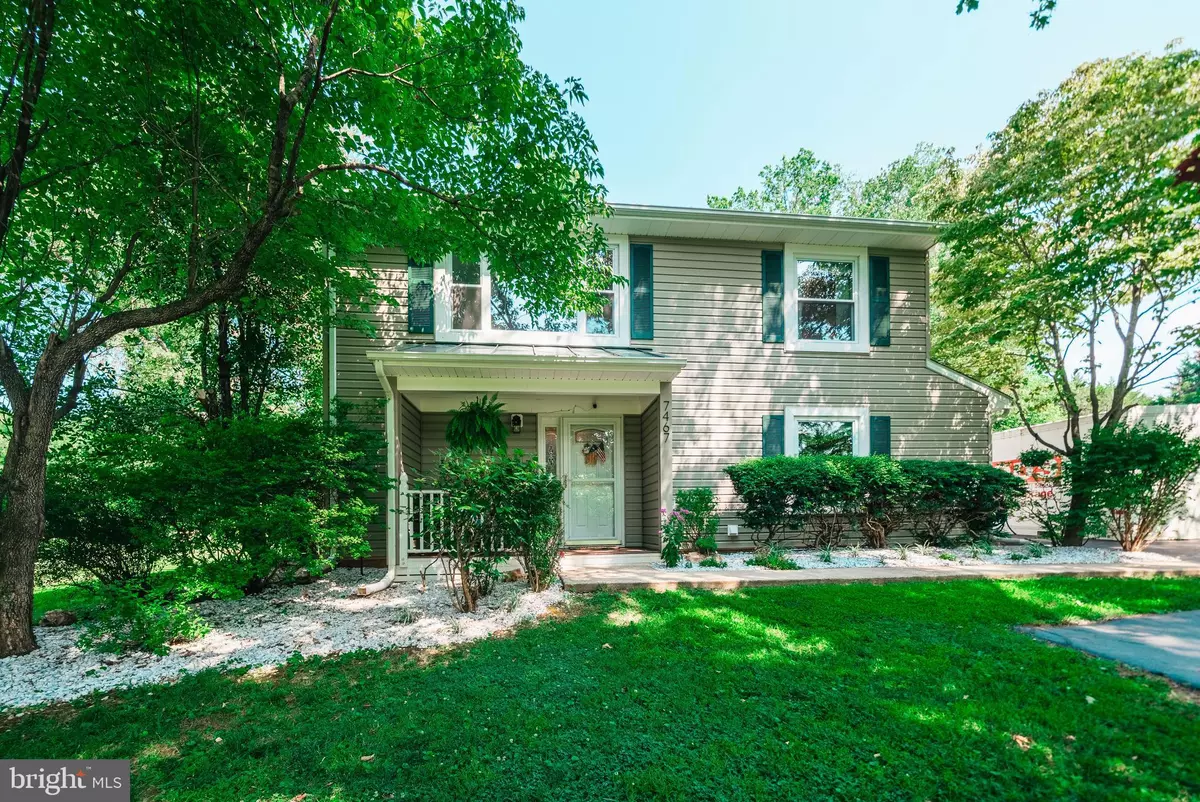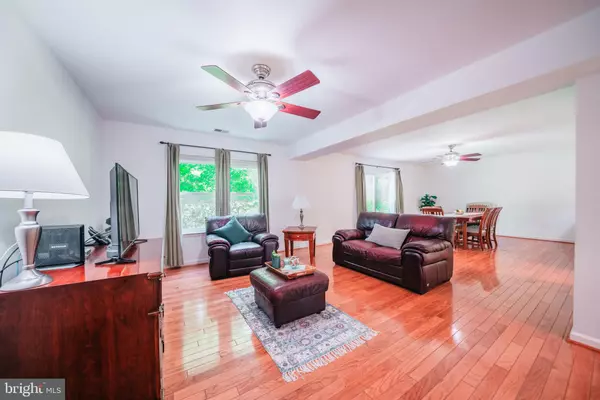$450,000
$450,000
For more information regarding the value of a property, please contact us for a free consultation.
7467 SUNCREST DR Warrenton, VA 20187
3 Beds
3 Baths
1,996 SqFt
Key Details
Sold Price $450,000
Property Type Single Family Home
Sub Type Detached
Listing Status Sold
Purchase Type For Sale
Square Footage 1,996 sqft
Price per Sqft $225
Subdivision Warrenton Village
MLS Listing ID VAFQ2000768
Sold Date 09/09/21
Style Colonial
Bedrooms 3
Full Baths 2
Half Baths 1
HOA Y/N N
Abv Grd Liv Area 1,996
Originating Board BRIGHT
Year Built 1985
Annual Tax Amount $2,993
Tax Year 2021
Lot Size 0.633 Acres
Acres 0.63
Property Description
If you are looking for move-in ready, look no further. Updates! Updates! Updates galore throughout this beautifully maintained & conveniently located colonial on the DC side of Warrenton! New floors, New bathroom, Newer kitchen, and Fresh paint. Over $20K in updates in the past three years. Imagine coming home to your expansive front yard, long driveway, and impeccable home nestled behind some trees on your 0.63 acre lot. The charming front porch leads you into a spacious foyer, with half bath & main level laundry nearby. A few steps to the right and you enter the spotless kitchen to set down the groceries on your granite countertops, and unload everything into your newer stainless-steel refrigerator & custom soft-close kitchen cabinets. No need to worry about taking off those shoes! The LVP & engineered hardwood floors throughout the main level are not only gorgeous, but so durable! There is a perfect amount of living space to unwind after a long day, with the dining room and living room connected & wide open. Relax on the patio out back or take a nap upstairs in one of the three bedrooms. Just follow the red oak/poplar hardwood stairs up to the primary suite, kick off your shoes, and enjoy the updated primary bath with new vanity, shower door, and touch-sensor LED mirror. The hall bath is also completely remodeled and brand new. Two additional bedrooms offer exactly what you need for the kids, guests, or home office. There is really not much to do but unpack your things and settle in after purchasing this sweet home. Instead, focus your time and energy on the outdoor oasis this property has to offer. Store all your outdoor equipment in the backyard shed, with new roof and siding. The neighborhood is quiet, and with a cul-de-sac nearby, there is no thru-traffic. This could be THE ONE! Don't miss your chance, schedule a tour today!
Location
State VA
County Fauquier
Zoning R1
Rooms
Other Rooms Living Room, Dining Room, Primary Bedroom, Bedroom 2, Bedroom 3, Kitchen, Foyer, Laundry, Primary Bathroom, Full Bath, Half Bath
Interior
Interior Features Ceiling Fan(s), Wood Floors, Combination Dining/Living, Pantry, Primary Bath(s), Stall Shower, Tub Shower
Hot Water Electric
Heating Heat Pump(s), Wall Unit
Cooling Central A/C, Ceiling Fan(s)
Flooring Hardwood, Vinyl, Ceramic Tile, Laminated
Equipment Built-In Microwave, Dishwasher, Dryer, Icemaker, Oven/Range - Electric, Washer, Refrigerator
Fireplace N
Window Features Screens,Sliding,Double Hung
Appliance Built-In Microwave, Dishwasher, Dryer, Icemaker, Oven/Range - Electric, Washer, Refrigerator
Heat Source Electric, Propane - Leased
Laundry Main Floor, Washer In Unit, Dryer In Unit
Exterior
Exterior Feature Patio(s)
Utilities Available Cable TV Available, Phone Available, Propane
Water Access N
View Garden/Lawn, Trees/Woods
Roof Type Architectural Shingle
Accessibility None
Porch Patio(s)
Garage N
Building
Lot Description Front Yard, Landscaping, Rear Yard
Story 2
Foundation Slab
Sewer On Site Septic
Water Public
Architectural Style Colonial
Level or Stories 2
Additional Building Above Grade, Below Grade
New Construction N
Schools
Elementary Schools P.B. Smith
Middle Schools Warrenton
High Schools Kettle Run
School District Fauquier County Public Schools
Others
Senior Community No
Tax ID 6994-67-7953
Ownership Fee Simple
SqFt Source Assessor
Acceptable Financing Cash, Conventional, FHA, VA, VHDA
Listing Terms Cash, Conventional, FHA, VA, VHDA
Financing Cash,Conventional,FHA,VA,VHDA
Special Listing Condition Standard
Read Less
Want to know what your home might be worth? Contact us for a FREE valuation!

Our team is ready to help you sell your home for the highest possible price ASAP

Bought with Joseph Hai Nguyen • Pearson Smith Realty, LLC





