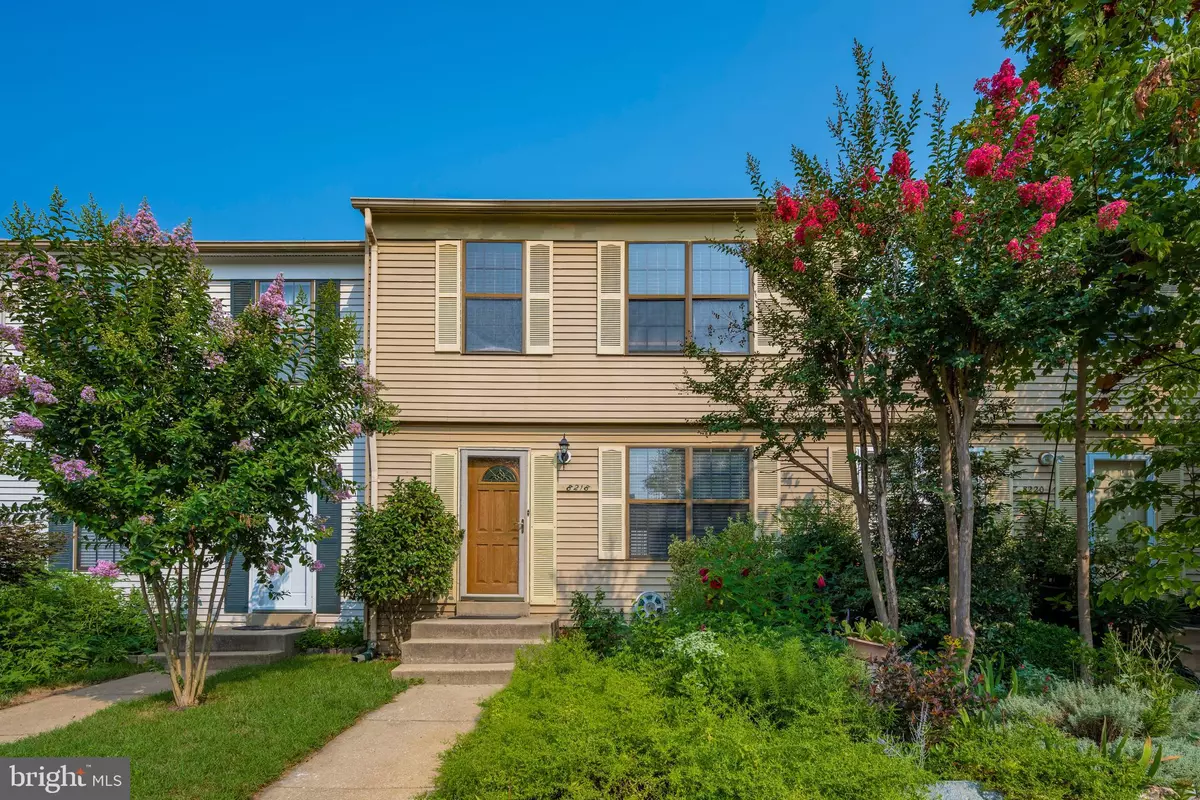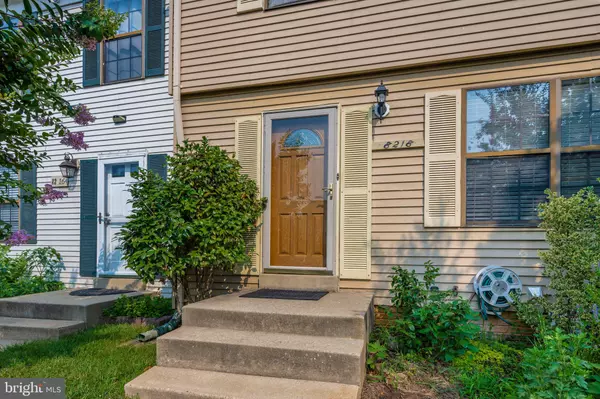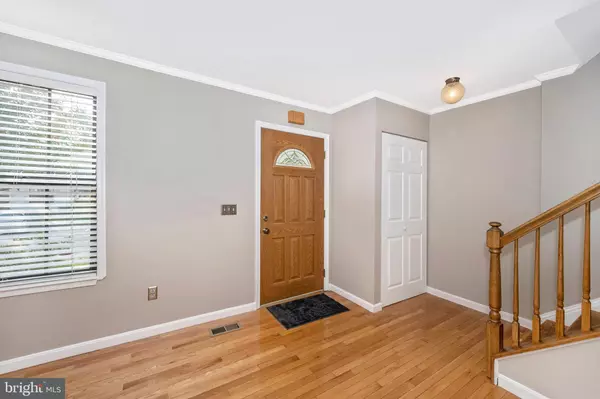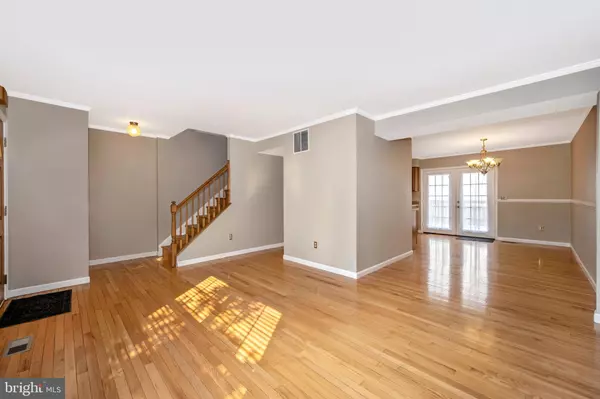$325,000
$315,000
3.2%For more information regarding the value of a property, please contact us for a free consultation.
8218 AMITY CIR Gaithersburg, MD 20877
3 Beds
3 Baths
1,160 SqFt
Key Details
Sold Price $325,000
Property Type Townhouse
Sub Type Interior Row/Townhouse
Listing Status Sold
Purchase Type For Sale
Square Footage 1,160 sqft
Price per Sqft $280
Subdivision Hamlet North
MLS Listing ID MDMC754120
Sold Date 09/15/21
Style Colonial
Bedrooms 3
Full Baths 2
Half Baths 1
HOA Fees $93/mo
HOA Y/N Y
Abv Grd Liv Area 1,160
Originating Board BRIGHT
Year Built 1985
Annual Tax Amount $2,605
Tax Year 2021
Lot Size 1,500 Sqft
Acres 0.03
Property Description
COME SEE _ COME BUY! You've earned the right to enjoy the BEST! Three-level townhome in the heart of Gaithersburg! Enter into this inviting Living room that radiates hospitality and Charm. The Dining room opens to a brand new deck for your summertime enjoyment. The kitchen is designed for people who like to cook and entertain at the same time. Have your family fun gatherings in this fully finished basement with a full bath and create memories.. a perfect man-cave with a Bar stand. Price cannot be beaten for this spacious home with hardwood floors on the upper two levels along with hardwood stairs, crown mouldings, freshly painted, fenced yard with a new deck, and many more. This townhouse comes with 2 assigned parking spaces in front. It is Metro accessible.
Location
State MD
County Montgomery
Zoning RT10.
Rooms
Basement Full, Fully Finished, Heated
Main Level Bedrooms 3
Interior
Interior Features Crown Moldings, Dining Area, Floor Plan - Open
Hot Water Electric
Heating Central
Cooling Central A/C
Equipment Dishwasher, Disposal, Dryer, Exhaust Fan, Refrigerator, Stainless Steel Appliances, Stove, Washer
Appliance Dishwasher, Disposal, Dryer, Exhaust Fan, Refrigerator, Stainless Steel Appliances, Stove, Washer
Heat Source Electric
Exterior
Water Access N
Accessibility None
Garage N
Building
Story 3
Sewer Public Sewer
Water Public
Architectural Style Colonial
Level or Stories 3
Additional Building Above Grade, Below Grade
New Construction N
Schools
School District Montgomery County Public Schools
Others
Senior Community No
Tax ID 160902378582
Ownership Fee Simple
SqFt Source Assessor
Special Listing Condition Standard
Read Less
Want to know what your home might be worth? Contact us for a FREE valuation!

Our team is ready to help you sell your home for the highest possible price ASAP

Bought with Deborah Kongba Kaya • Taylor Properties





