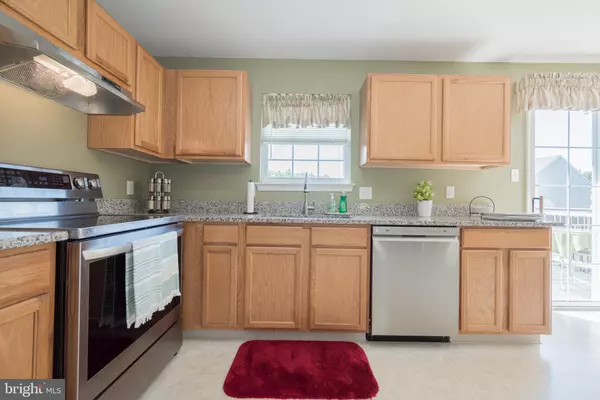$260,000
$259,900
For more information regarding the value of a property, please contact us for a free consultation.
365 N BARRINGTON CT Newark, DE 19702
2 Beds
3 Baths
1,325 SqFt
Key Details
Sold Price $260,000
Property Type Townhouse
Sub Type Interior Row/Townhouse
Listing Status Sold
Purchase Type For Sale
Square Footage 1,325 sqft
Price per Sqft $196
Subdivision Barrington
MLS Listing ID DENC2004478
Sold Date 09/13/21
Style Side-by-Side
Bedrooms 2
Full Baths 2
Half Baths 1
HOA Y/N N
Abv Grd Liv Area 1,325
Originating Board BRIGHT
Year Built 2000
Annual Tax Amount $2,014
Tax Year 2021
Lot Size 2,178 Sqft
Acres 0.05
Lot Dimensions 20.10 x 113.80
Property Description
Welcome home to 365 N Barrington Court in the rarely available community of Barrington. This Benchmark built brick front townhome that has been lovingly owned for the past 20 years features 2-bedrooms, 2.5-bathtooms but there is a room on the first level that has a space for a closet and an egress that could easily be utilized as a 3rd bedroom, family room or an office. This home has the following updates in 2021 NEW granite countertops, NEW stainless steel appliances, NEW Trex Decking. NEW Central Air in 2016. The main level features a spacious living room, powder room and eat in kitchen with access to the rear deck. The rear deck would be great for entertaining or having your morning coffee looking out over the open field. The upper level features a full bathroom and 2 large bedrooms. The master bedroom has its own full bath, walk-in closet and cathedral ceiling. This home is turnkey and move in ready! Make sure to put this home on your tour today!
Location
State DE
County New Castle
Area Newark/Glasgow (30905)
Zoning NC21
Interior
Hot Water Natural Gas
Heating Forced Air
Cooling Central A/C
Heat Source Natural Gas
Exterior
Parking Features Garage - Front Entry
Garage Spaces 3.0
Water Access N
Accessibility None
Attached Garage 1
Total Parking Spaces 3
Garage Y
Building
Story 3
Sewer Public Sewer
Water Public
Architectural Style Side-by-Side
Level or Stories 3
Additional Building Above Grade, Below Grade
New Construction N
Schools
School District Christina
Others
Senior Community No
Tax ID 11-020.30-081
Ownership Fee Simple
SqFt Source Assessor
Acceptable Financing Conventional, FHA, VA, Cash
Listing Terms Conventional, FHA, VA, Cash
Financing Conventional,FHA,VA,Cash
Special Listing Condition Standard
Read Less
Want to know what your home might be worth? Contact us for a FREE valuation!

Our team is ready to help you sell your home for the highest possible price ASAP

Bought with Dawn M Loeffler • Olson Realty





